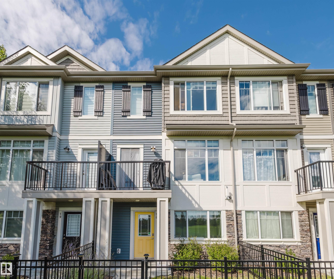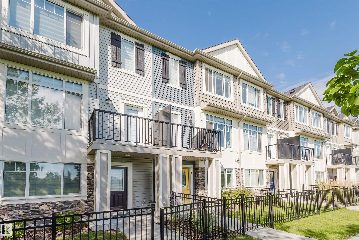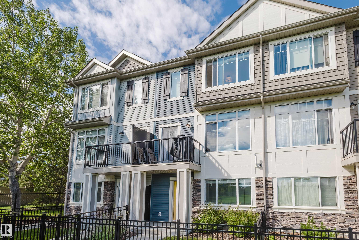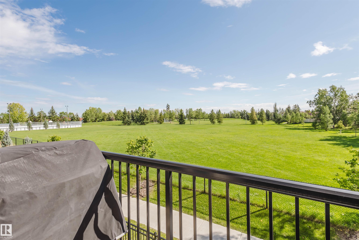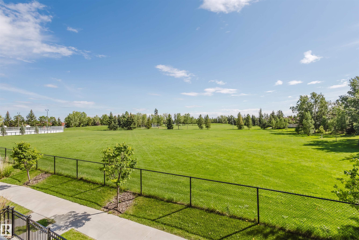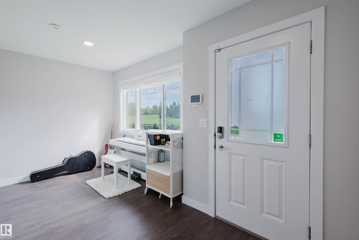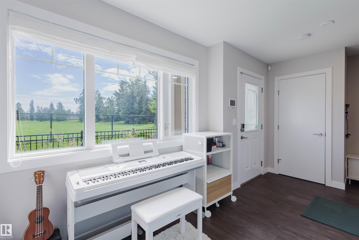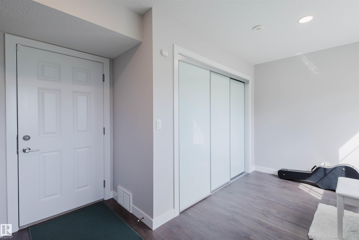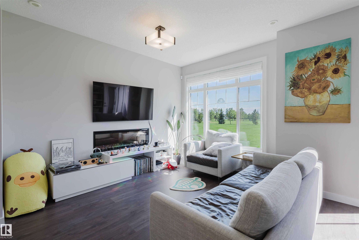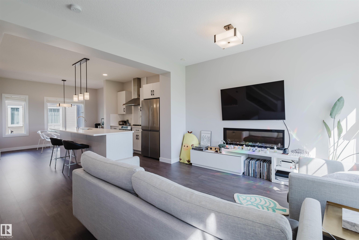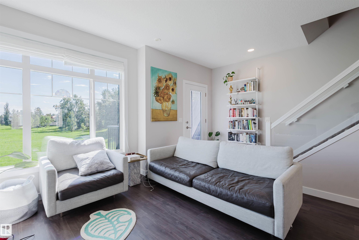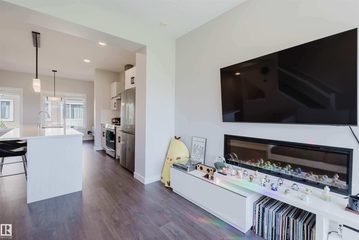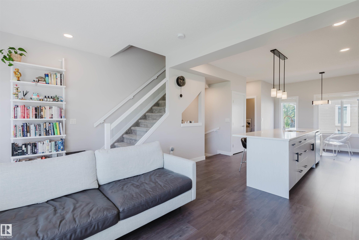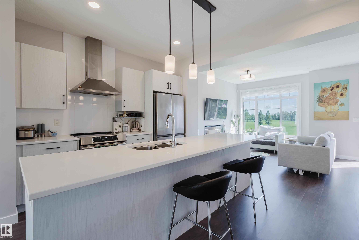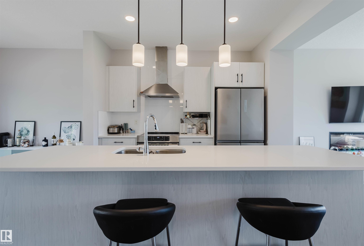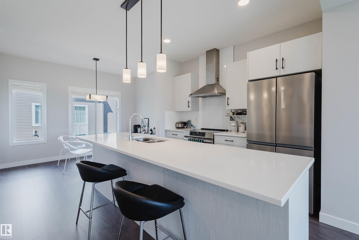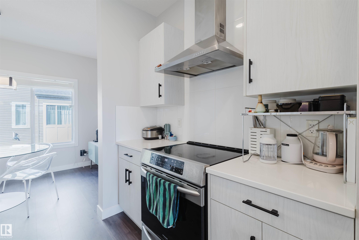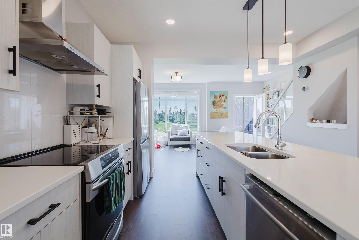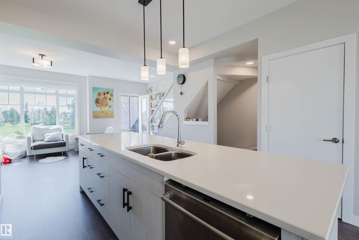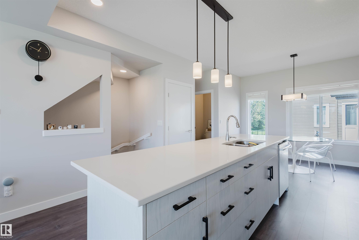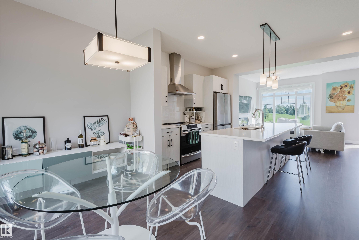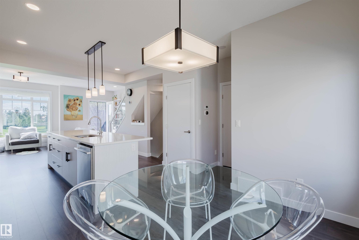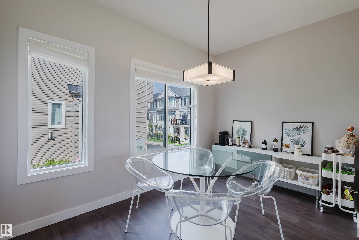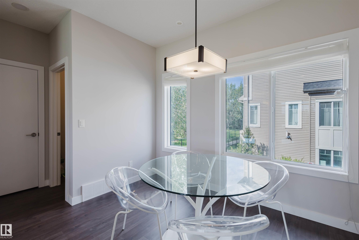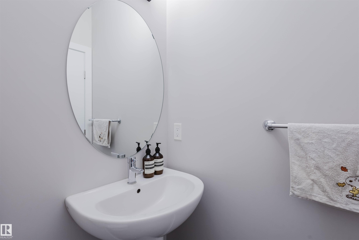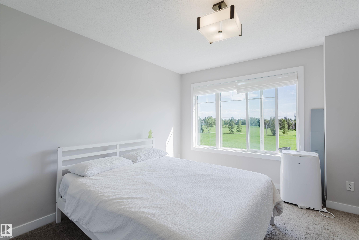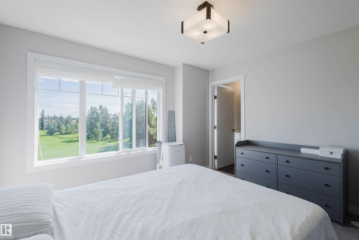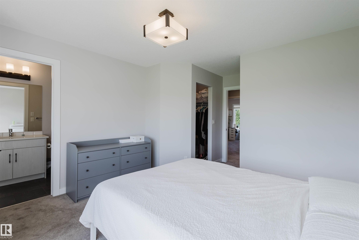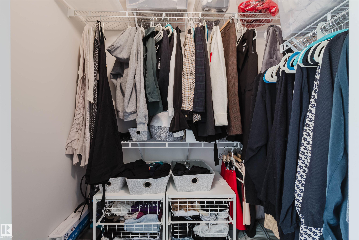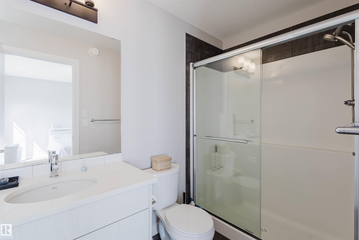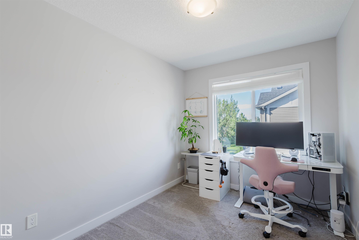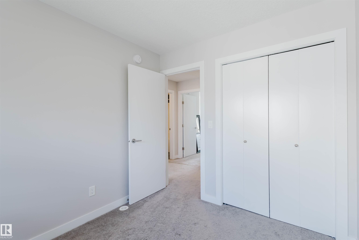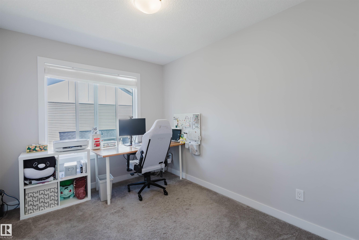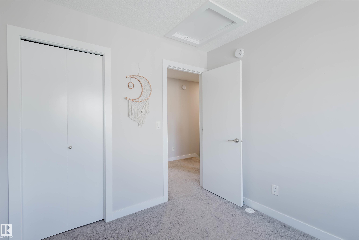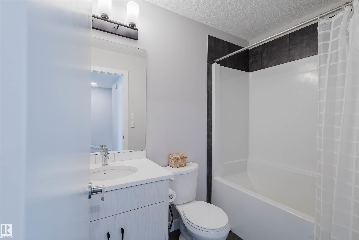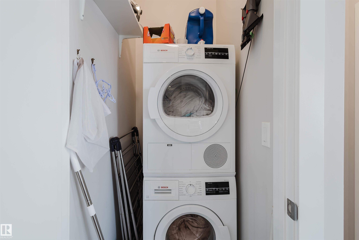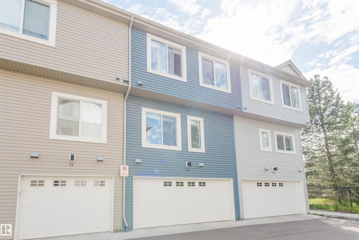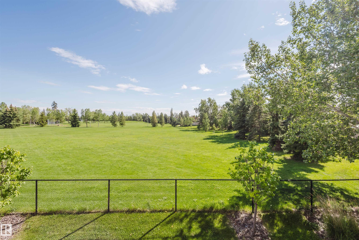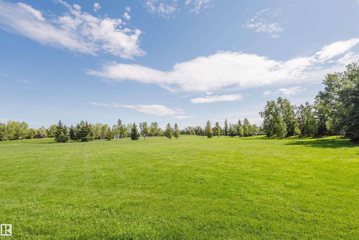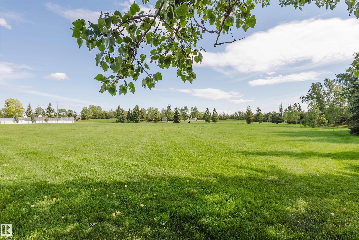Courtesy of Fan Yang of Mozaic Realty Group
18 11373 12 Avenue, Townhouse for sale in Twin Brooks Edmonton , Alberta , T6J 5V2
MLS® # E4452905
Ceiling 9 ft. Hot Water Natural Gas No Animal Home No Smoking Home Smart/Program. Thermostat Vinyl Windows HRV System
Absolutely stunning 3-storey townhome FACING the park & greenspace with sunny SOUTH exposure! Extensively upgraded ($20K+) and thoughtfully designed for comfort, style & functionality. Fully finished ground-level flex room. Open-concept main floor features a spacious living room with an upgraded electric fireplace/TV wall, large south-facing window, and balcony with park views. Gourmet kitchen boasts 3" quartz countertops, upgraded cabinetry with pot/pan drawers, canopy hood fan & high-end stainless steel a...
Essential Information
-
MLS® #
E4452905
-
Property Type
Residential
-
Year Built
2019
-
Property Style
3 Storey
Community Information
-
Area
Edmonton
-
Condo Name
Z-name Not Listed
-
Neighbourhood/Community
Twin Brooks
-
Postal Code
T6J 5V2
Services & Amenities
-
Amenities
Ceiling 9 ft.Hot Water Natural GasNo Animal HomeNo Smoking HomeSmart/Program. ThermostatVinyl WindowsHRV System
Interior
-
Floor Finish
CarpetCeramic TileLaminate Flooring
-
Heating Type
Forced Air-1Natural Gas
-
Basement Development
No Basement
-
Goods Included
Dishwasher-Built-InDryerGarage ControlGarage OpenerHood FanRefrigeratorStove-ElectricWasherWindow Coverings
-
Basement
None
Exterior
-
Lot/Exterior Features
Back LaneBacks Onto Park/TreesFencedFlat SiteLandscapedPicnic AreaPlayground NearbyPublic TransportationSchoolsShopping Nearby
-
Foundation
Concrete Perimeter
-
Roof
Asphalt Shingles
Additional Details
-
Property Class
Condo
-
Road Access
Paved Driveway to House
-
Site Influences
Back LaneBacks Onto Park/TreesFencedFlat SiteLandscapedPicnic AreaPlayground NearbyPublic TransportationSchoolsShopping Nearby
-
Last Updated
7/4/2025 19:21
$1936/month
Est. Monthly Payment
Mortgage values are calculated by Redman Technologies Inc based on values provided in the REALTOR® Association of Edmonton listing data feed.
