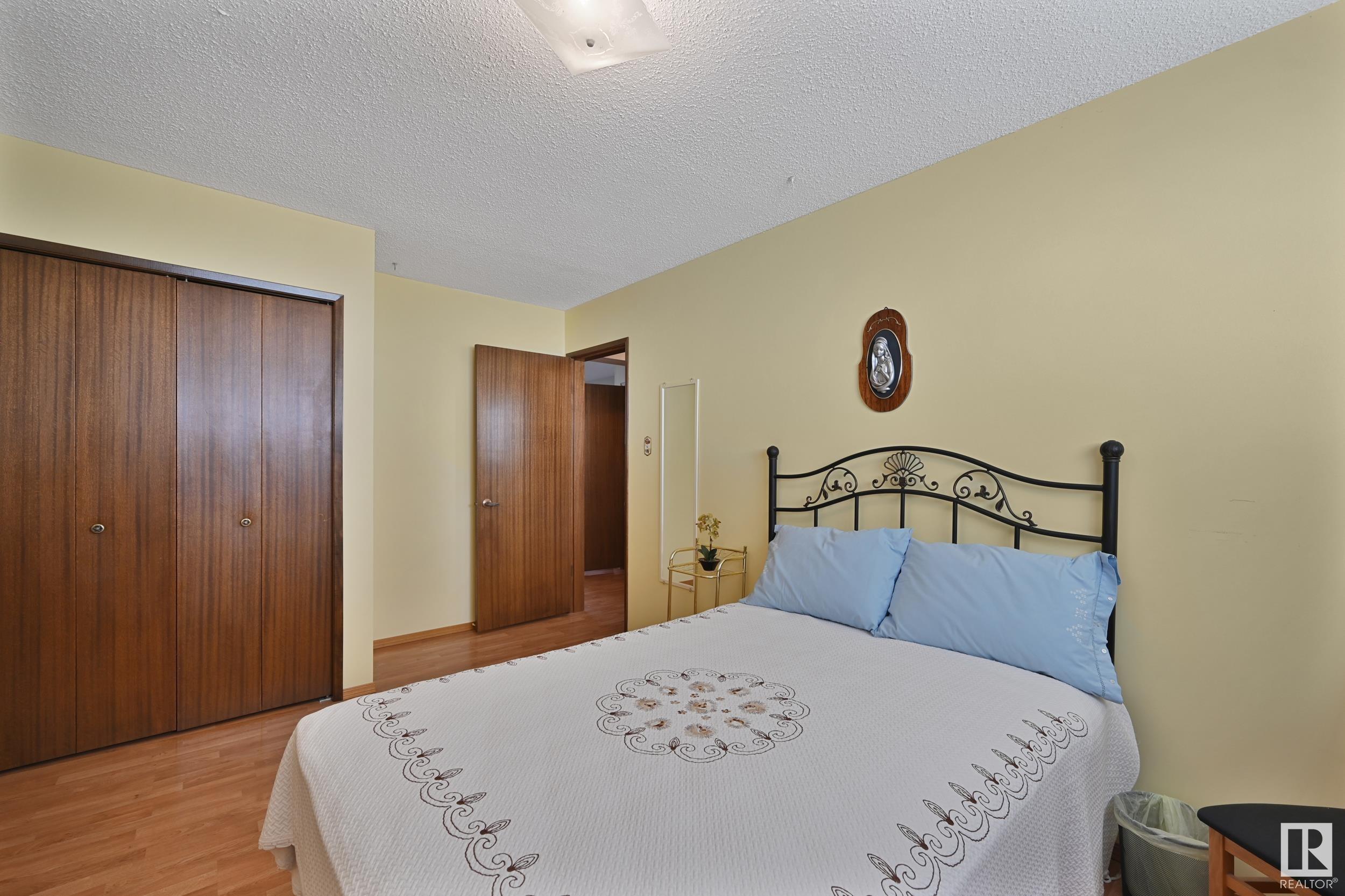Courtesy of Mirella Esposito of Century 21 Masters
16908 108 Street, House for sale in Baturyn Edmonton , Alberta , T5X 3C4
MLS® # E4432692
Welcome to this well LOVED home with over 2100 sqft of living space and only a short walk to multiple schools, playgrounds and shopping. This 4 bedroom, 3 baths home offers lots of living space for the entire family. The main floor is bright and boasts an expansive Living & Dining Rms as well as a huge Kitchen with lots of cabinets and space for a large Island. You'll appreciate upgrades such as hardwood, ceramic tiled floors, water tank 2019, humidifier 2024, most windows 2018 and Gutter Guards were instal...
Essential Information
-
MLS® #
E4432692
-
Property Type
Residential
-
Year Built
1977
-
Property Style
4 Level Split
Community Information
-
Area
Edmonton
-
Postal Code
T5X 3C4
-
Neighbourhood/Community
Baturyn
Interior
-
Floor Finish
Ceramic TileHardwood
-
Heating Type
Forced Air-1Natural Gas
-
Basement
Full
-
Goods Included
Dishwasher-Built-InDryerFreezerGarage ControlGarage OpenerOven-MicrowaveStove-ElectricWasherWindow CoveringsRefrigerators-Two
-
Fireplace Fuel
Gas
-
Basement Development
Fully Finished
Exterior
-
Lot/Exterior Features
Back LaneCorner LotFencedFlat SiteFruit Trees/ShrubsGolf NearbyLandscapedPlayground NearbyPublic TransportationSchoolsShopping Nearby
-
Foundation
Concrete Perimeter
-
Roof
Asphalt Shingles
Additional Details
-
Property Class
Single Family
-
Road Access
Paved Driveway to House
-
Site Influences
Back LaneCorner LotFencedFlat SiteFruit Trees/ShrubsGolf NearbyLandscapedPlayground NearbyPublic TransportationSchoolsShopping Nearby
-
Last Updated
5/3/2025 13:48
$2044/month
Est. Monthly Payment
Mortgage values are calculated by Redman Technologies Inc based on values provided in the REALTOR® Association of Edmonton listing data feed.






























