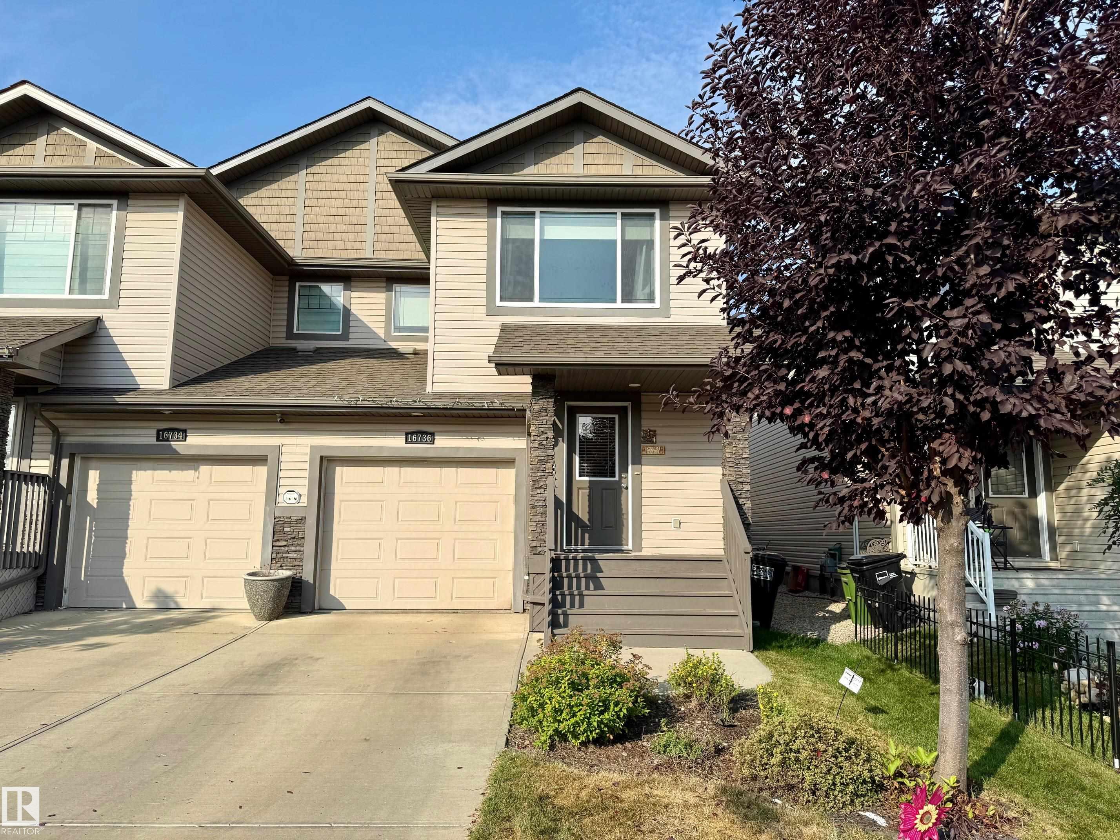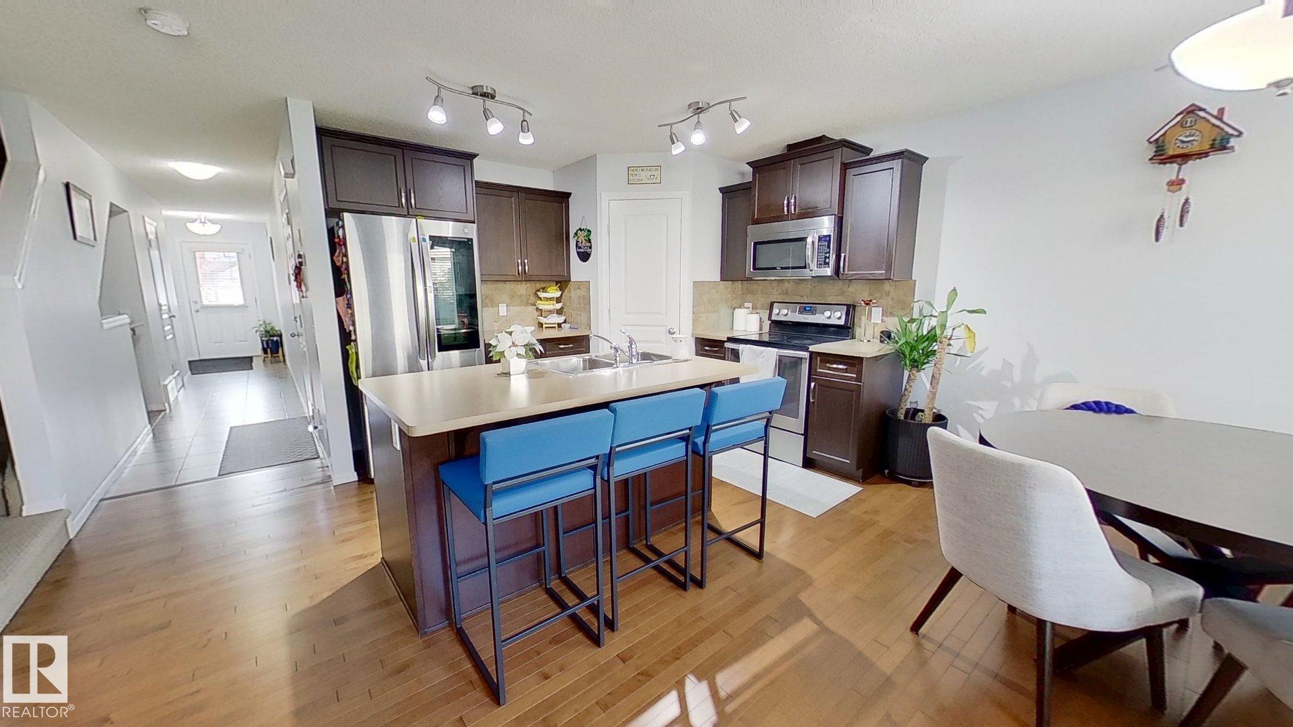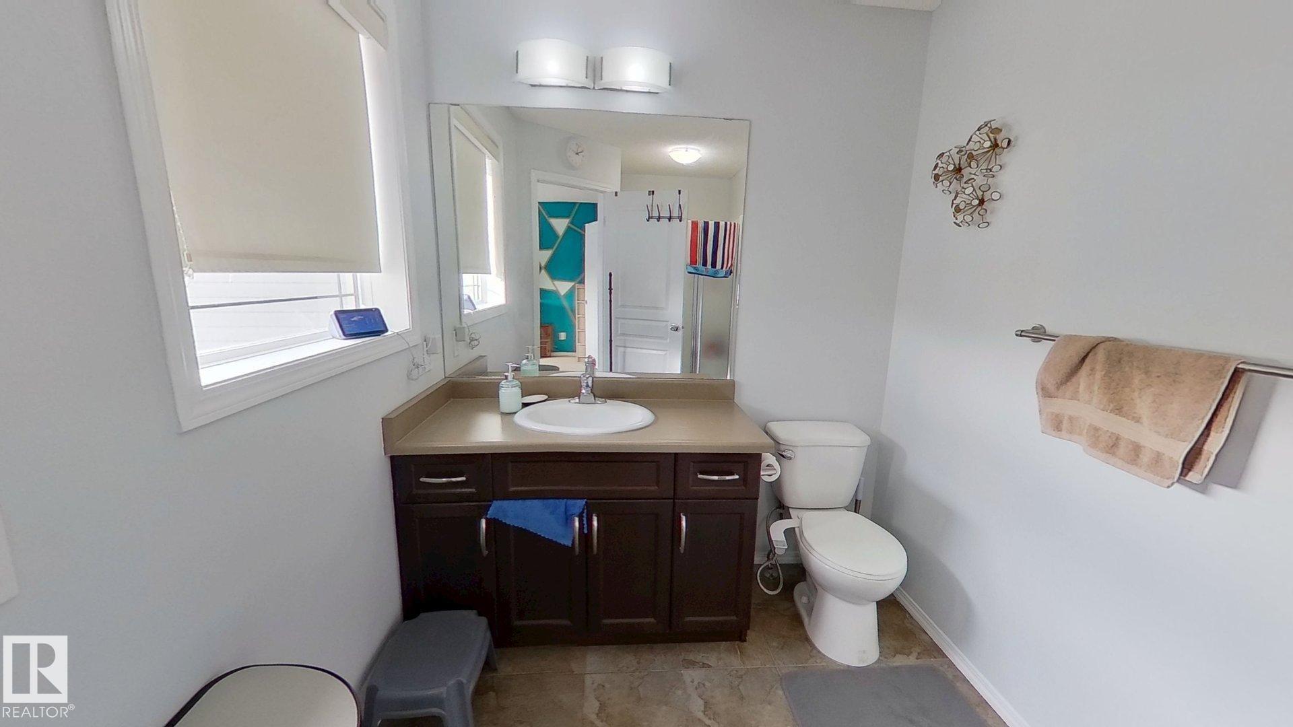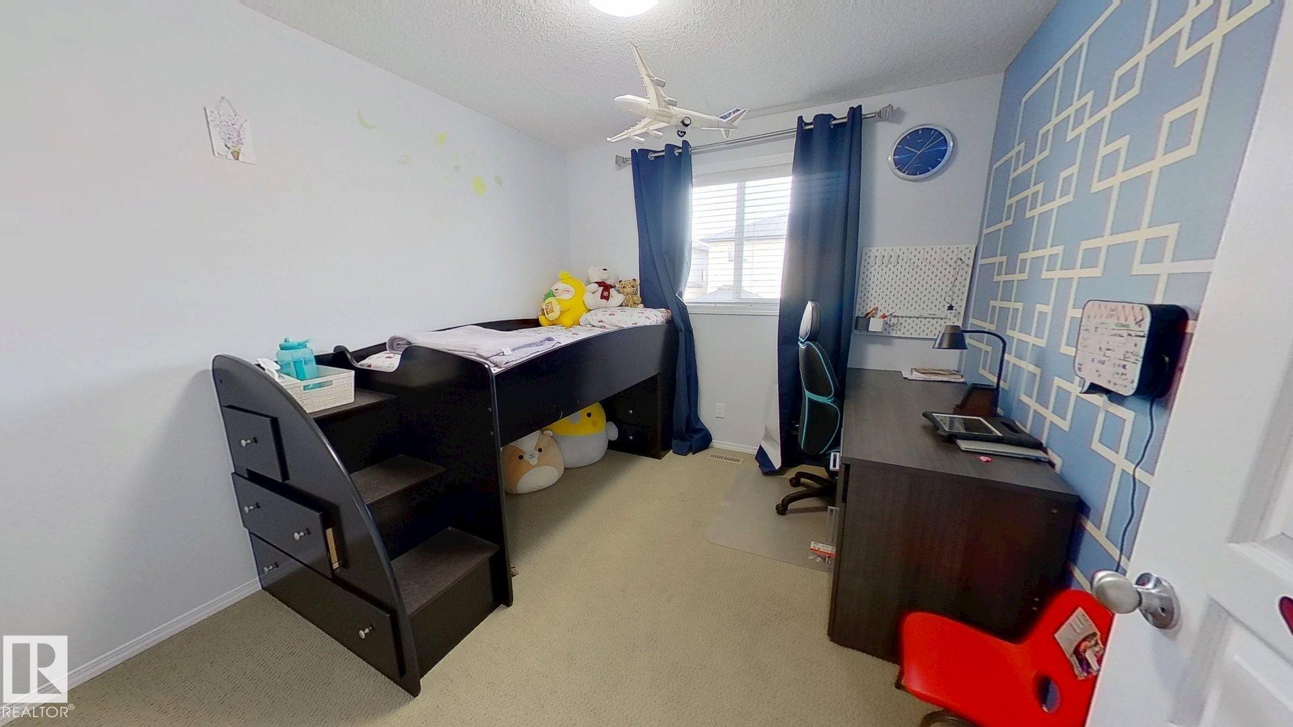Courtesy of Erin Holowach of ComFree
16736 53 Street Edmonton , Alberta , T5Y 0R6
MLS® # E4458027
Air Conditioner Detectors Smoke No Animal Home Storage-In-Suite
Welcome to this 1,387 sq. ft. home featuring 3 bedrooms on the upper floor. The basement offers an entertainment room that can be converted to a 4th bedroom, along with a large storage space. Equipped with central air conditioning and central vacuum. Updates include a new refrigerator (2023), Fresh paint with accent walls. Hunter Douglas blinds included, Lorex security cameras included and Nest thermostat to control temperature from anywhere . Single attached garage, concrete patio, and home is convenientl...
Essential Information
-
MLS® #
E4458027
-
Property Type
Residential
-
Year Built
2012
-
Property Style
2 Storey
Community Information
-
Area
Edmonton
-
Postal Code
T5Y 0R6
-
Neighbourhood/Community
McConachie Area
Services & Amenities
-
Amenities
Air ConditionerDetectors SmokeNo Animal HomeStorage-In-Suite
Interior
-
Floor Finish
CarpetHardwoodNon-Ceramic Tile
-
Heating Type
Forced Air-1Natural Gas
-
Basement Development
Partly Finished
-
Goods Included
Air Conditioning-CentralDishwasher-Built-InDryerGarage ControlGarage OpenerHood FanHumidifier-Power(Furnace)Microwave Hood FanOven-MicrowaveRefrigeratorStove-Countertop ElectricStove-ElectricVacuum System AttachmentsVacuum SystemsWasher
-
Basement
Full
Exterior
-
Lot/Exterior Features
LandscapedPlayground NearbySchoolsShopping Nearby
-
Foundation
Concrete Perimeter
-
Roof
Asphalt Shingles
Additional Details
-
Property Class
Single Family
-
Road Access
Concrete
-
Site Influences
LandscapedPlayground NearbySchoolsShopping Nearby
-
Last Updated
9/4/2025 21:6
$1935/month
Est. Monthly Payment
Mortgage values are calculated by Redman Technologies Inc based on values provided in the REALTOR® Association of Edmonton listing data feed.




















