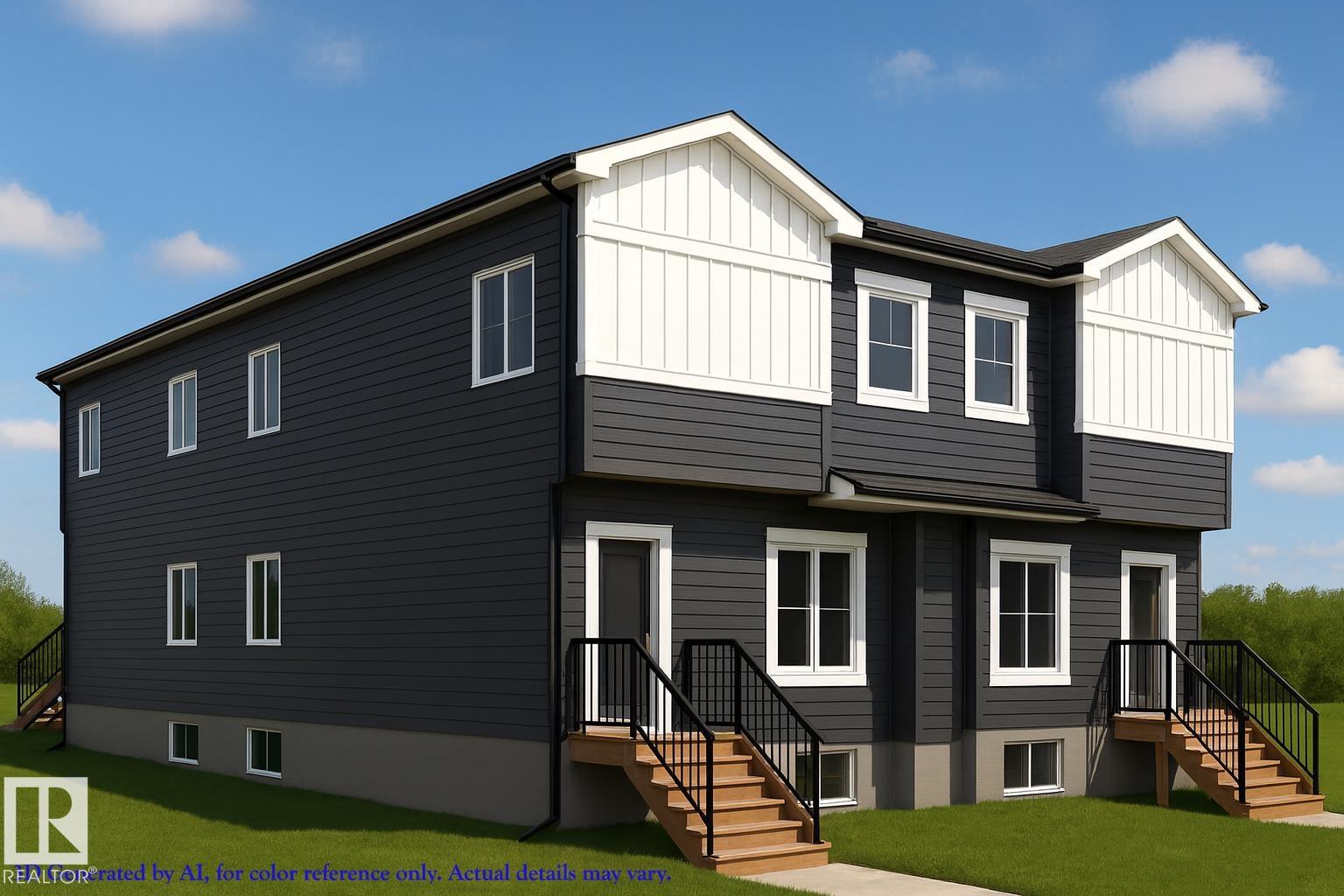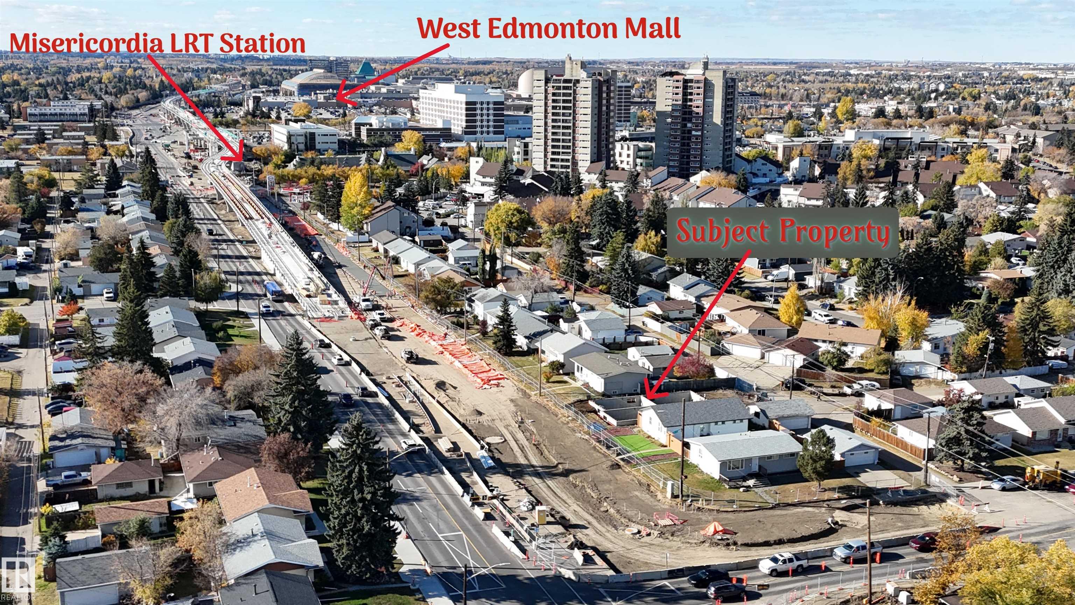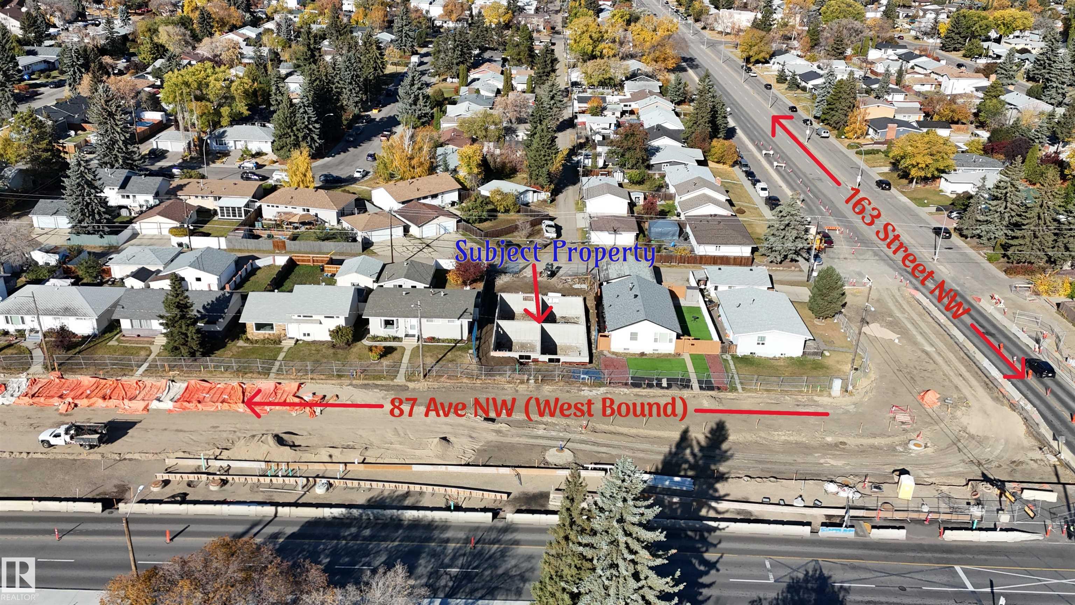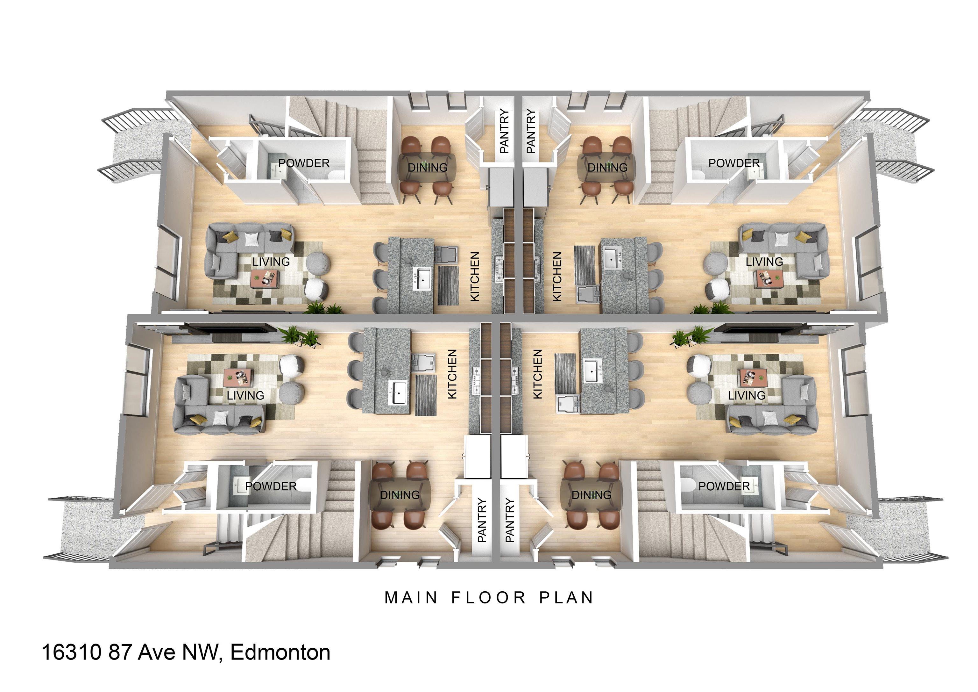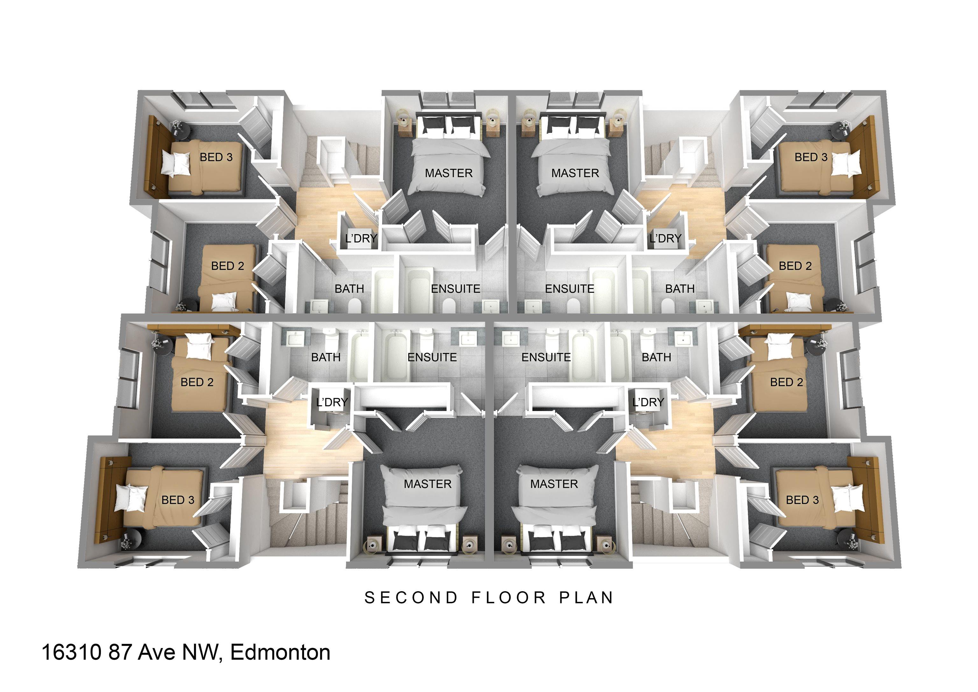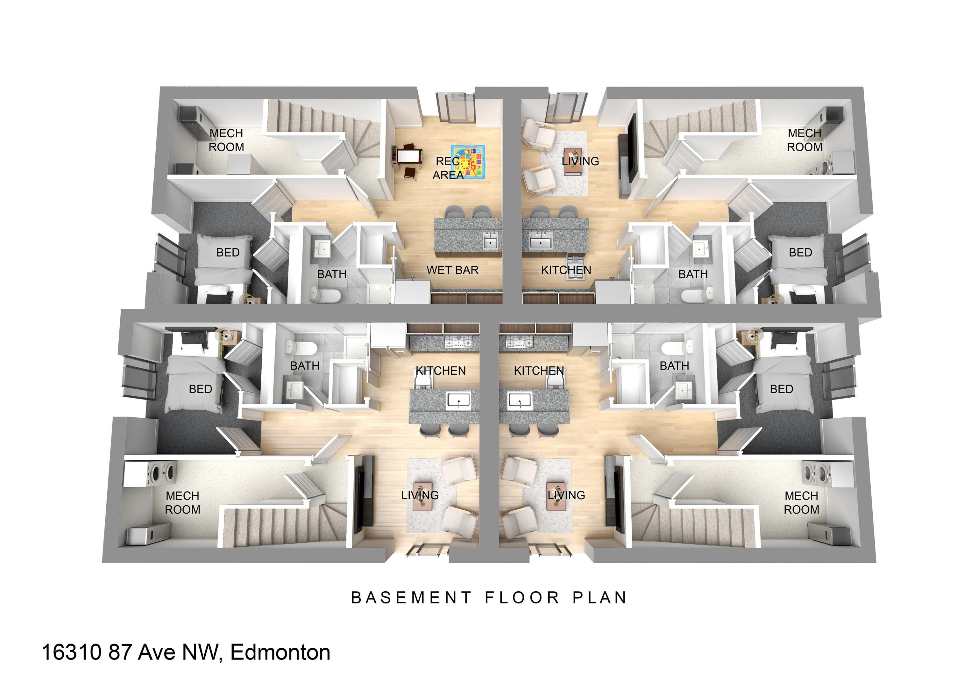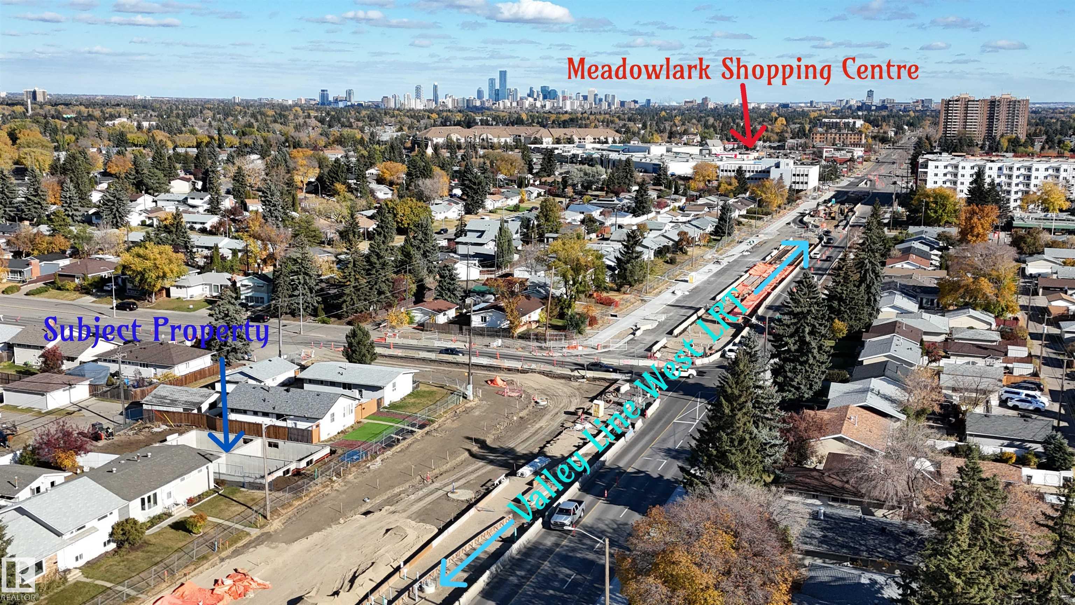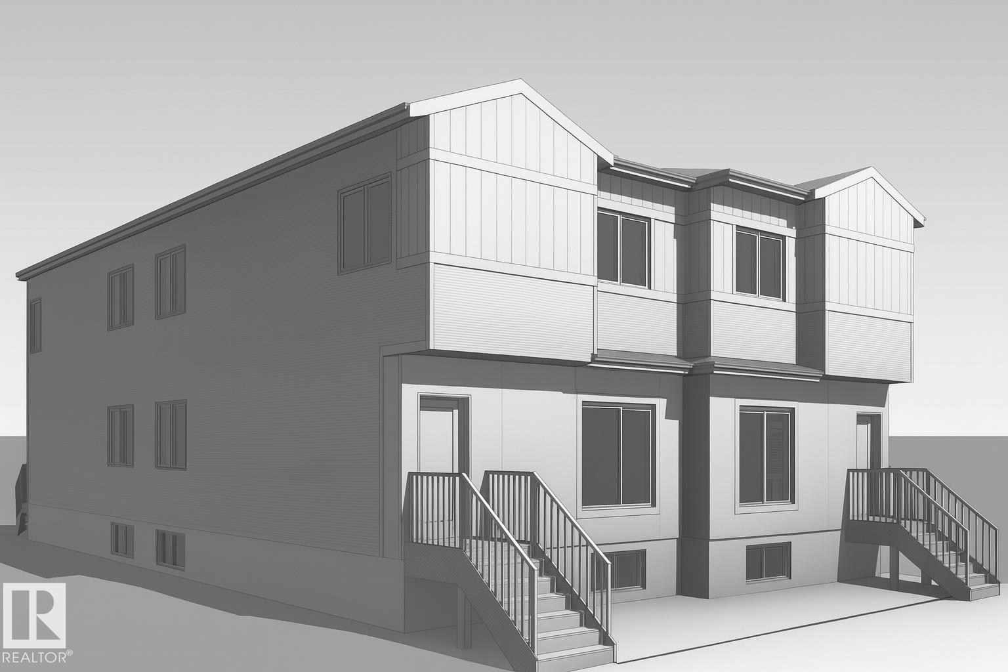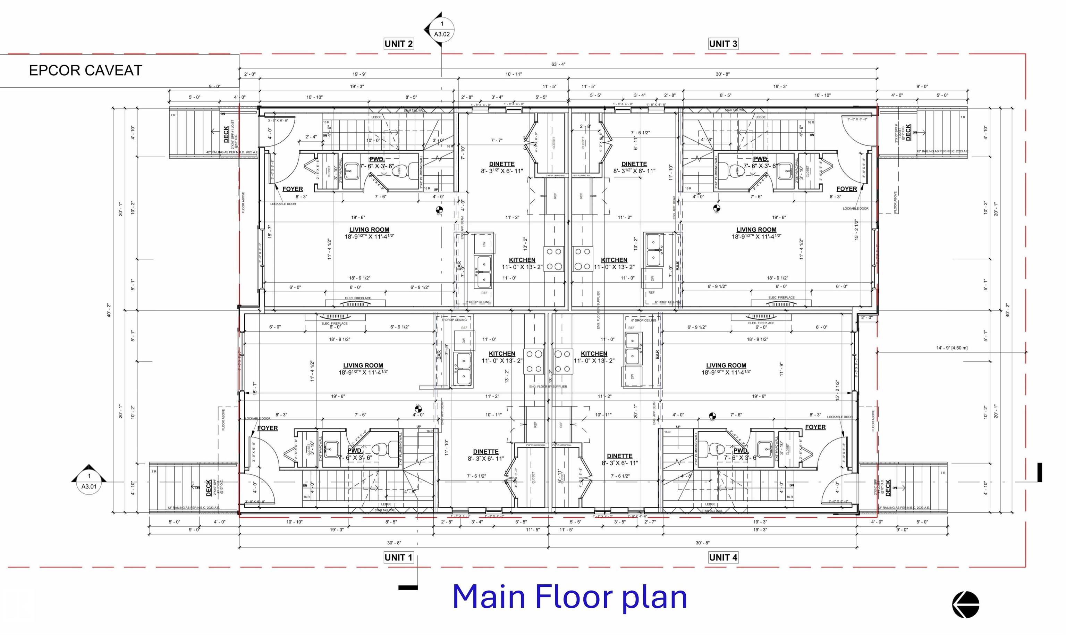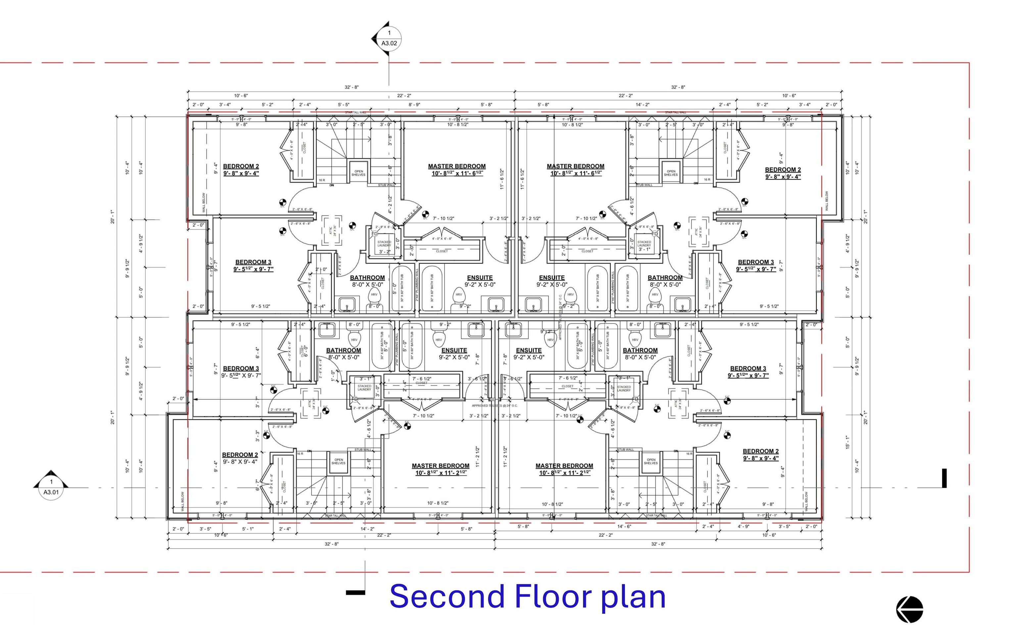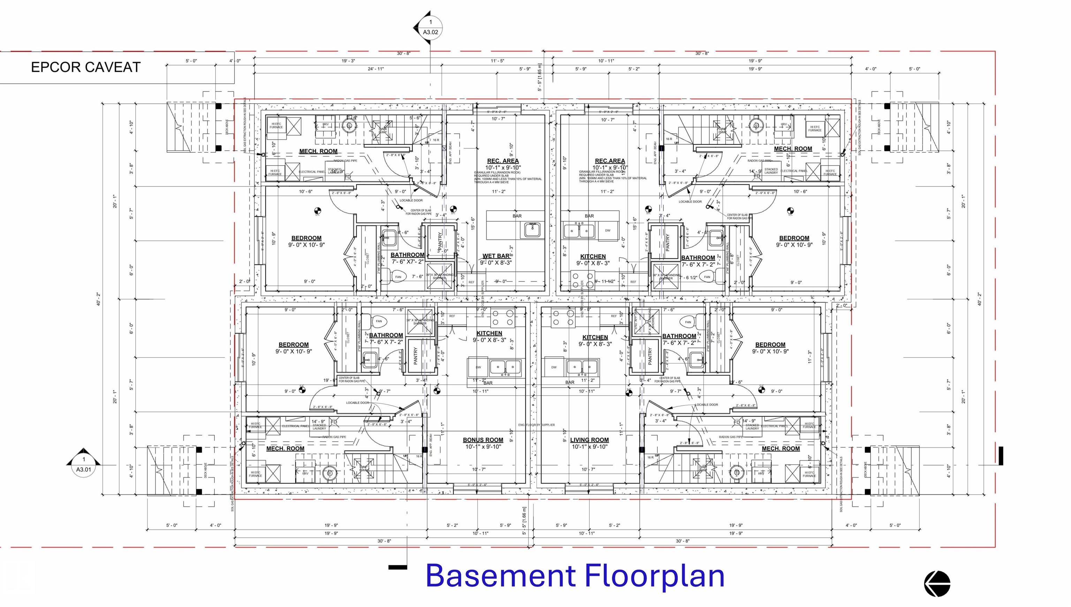Courtesy of Chintan Patel of MaxWell Polaris
16310 87 Avenue Edmonton , Alberta , T5R 4H2
MLS® # E4462077
Ceiling 9 ft. Front Porch Hot Water Electric No Smoking Home Wet Bar Infill Property HRV System 9 ft. Basement Ceiling
INVESTMENT GROWS FASTER IN A GREAT LOCATION! Own an upcoming new-build 4PLEX with 3 legal basement suites (7 legal doors) in West Edmonton, only 3-min drive to West Edmonton Mall, 5-min walk to Misericordia Hospital & LRT Station, and 10-min walk to Meadowlark Shopping Plaza. Bus stop is right at the front of the property! Close distance to these high-employment hubs and transit services mean STRONG tenant demand and LOW vacancy rates. It offers 7,300+ sq. ft. of refined living space with luxury vinyl on ma...
Essential Information
-
MLS® #
E4462077
-
Property Type
Residential
-
Year Built
2025
-
Property Style
2 Storey
Community Information
-
Area
Edmonton
-
Postal Code
T5R 4H2
-
Neighbourhood/Community
West Meadowlark Park
Services & Amenities
-
Amenities
Ceiling 9 ft.Front PorchHot Water ElectricNo Smoking HomeWet BarInfill PropertyHRV System9 ft. Basement Ceiling
Interior
-
Floor Finish
CarpetCeramic TileVinyl Plank
-
Heating Type
Forced Air-2Natural Gas
-
Basement
Full
-
Goods Included
Dishwasher-Built-InStove-ElectricDryer-TwoRefrigerators-TwoWashers-TwoMicrowave Hood Fan-Two
-
Fireplace Fuel
Electric
-
Basement Development
Fully Finished
Exterior
-
Lot/Exterior Features
Back LaneLandscapedLow Maintenance LandscapePublic TransportationSchoolsShopping NearbySee RemarksPartially Fenced
-
Foundation
Concrete Perimeter
-
Roof
Asphalt Shingles
Additional Details
-
Property Class
Single Family
-
Road Access
Paved
-
Site Influences
Back LaneLandscapedLow Maintenance LandscapePublic TransportationSchoolsShopping NearbySee RemarksPartially Fenced
-
Last Updated
11/4/2025 17:24
$9677/month
Est. Monthly Payment
Mortgage values are calculated by Redman Technologies Inc based on values provided in the REALTOR® Association of Edmonton listing data feed.
