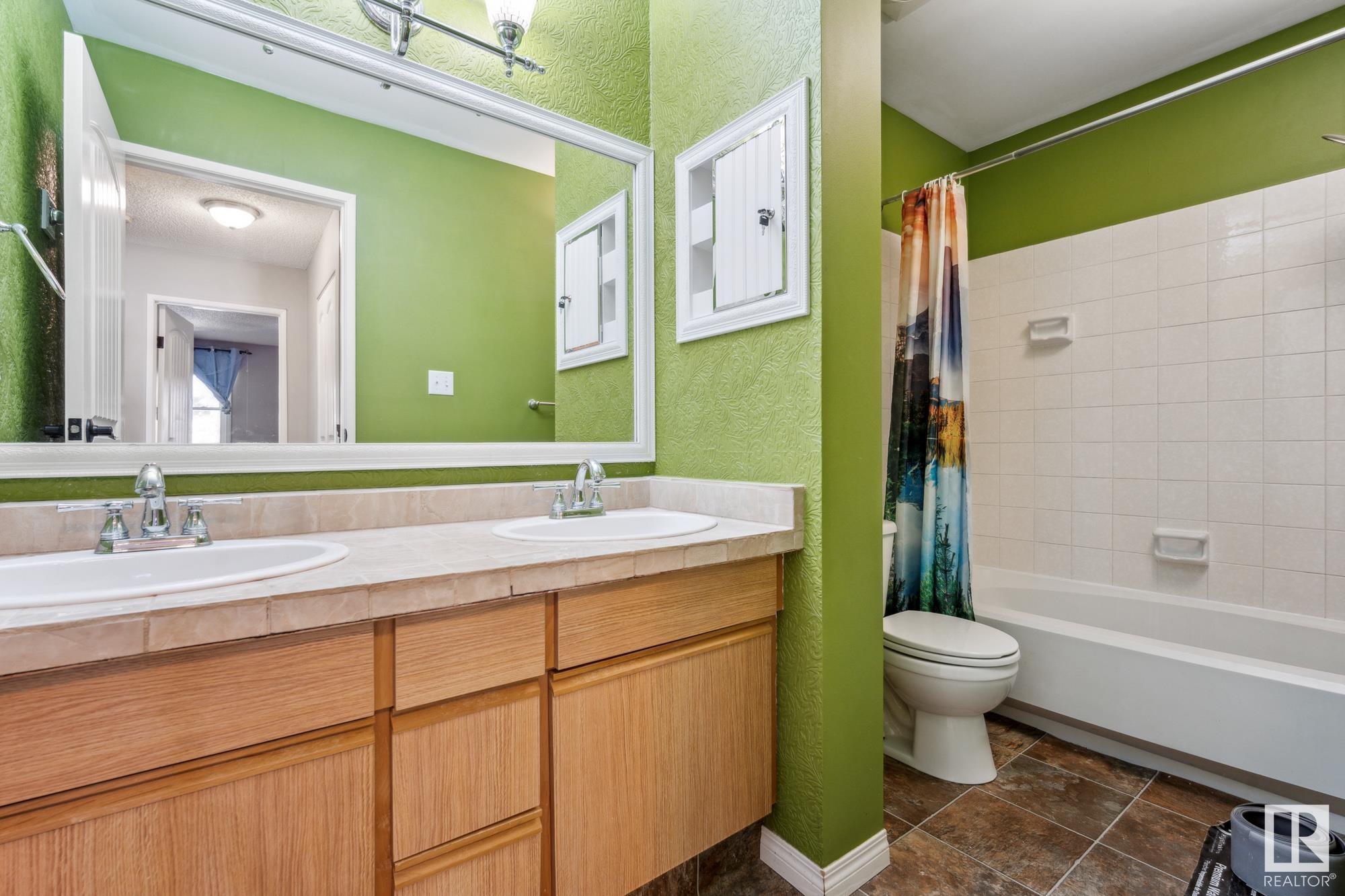Courtesy of Aaron Dulmage of Exp Realty
16 1904 48 Street, Townhouse for sale in Pollard Meadows Edmonton , Alberta , T6L 5H3
MLS® # E4430626
Hot Water Natural Gas No Smoking Home Parking-Extra
You can feel proud to be the owner of this 1100 ft.²,3 bedroom,2 bathroom townhome in SE Edmonton.This house has been well cared for & maintained over the years.Covered parking & a dedicated stall for both of your vehicles.Feel the warmth as you walk into this house.The massive living room offers many options & has 2 windows that both open for a nice,cool breeze in the summer or cozy up to the gas fireplace in the winter time.Let your puppy out back to the fully fenced patio that has a 6 foot fence for extr...
Essential Information
-
MLS® #
E4430626
-
Property Type
Residential
-
Year Built
1982
-
Property Style
2 Storey
Community Information
-
Area
Edmonton
-
Condo Name
Silver Ridge
-
Neighbourhood/Community
Pollard Meadows
-
Postal Code
T6L 5H3
Services & Amenities
-
Amenities
Hot Water Natural GasNo Smoking HomeParking-Extra
Interior
-
Floor Finish
CarpetCeramic TileLaminate Flooring
-
Heating Type
Forced Air-1Natural Gas
-
Basement Development
Partly Finished
-
Goods Included
Dishwasher-Built-InDryerHood FanRefrigeratorStove-ElectricWasherWindow Coverings
-
Basement
Full
Exterior
-
Lot/Exterior Features
FencedPlayground NearbyPublic Swimming PoolPublic TransportationSchoolsShopping Nearby
-
Foundation
Concrete Perimeter
-
Roof
Asphalt Shingles
Additional Details
-
Property Class
Condo
-
Road Access
Paved
-
Site Influences
FencedPlayground NearbyPublic Swimming PoolPublic TransportationSchoolsShopping Nearby
-
Last Updated
3/3/2025 23:14
$1071/month
Est. Monthly Payment
Mortgage values are calculated by Redman Technologies Inc based on values provided in the REALTOR® Association of Edmonton listing data feed.





































