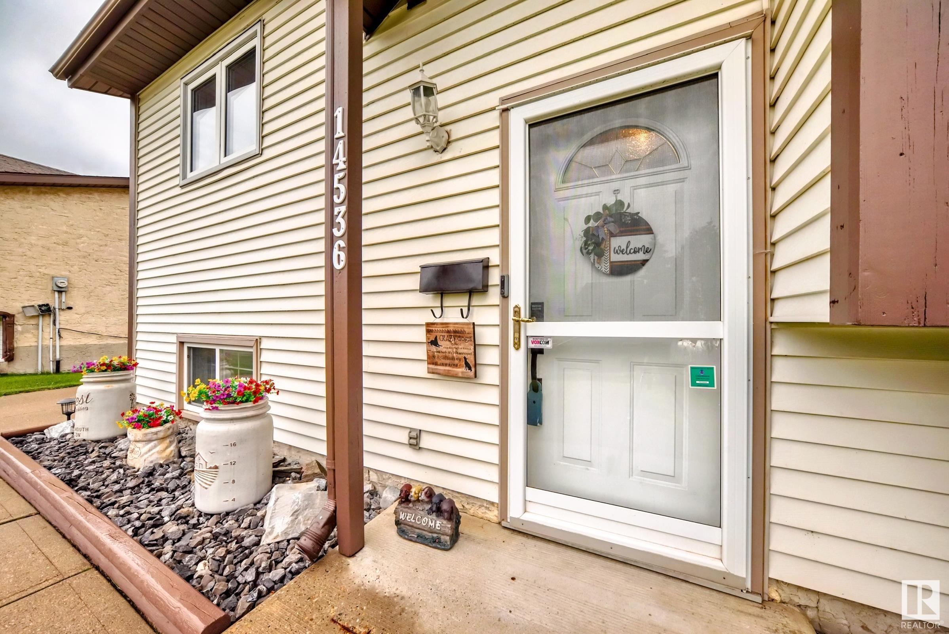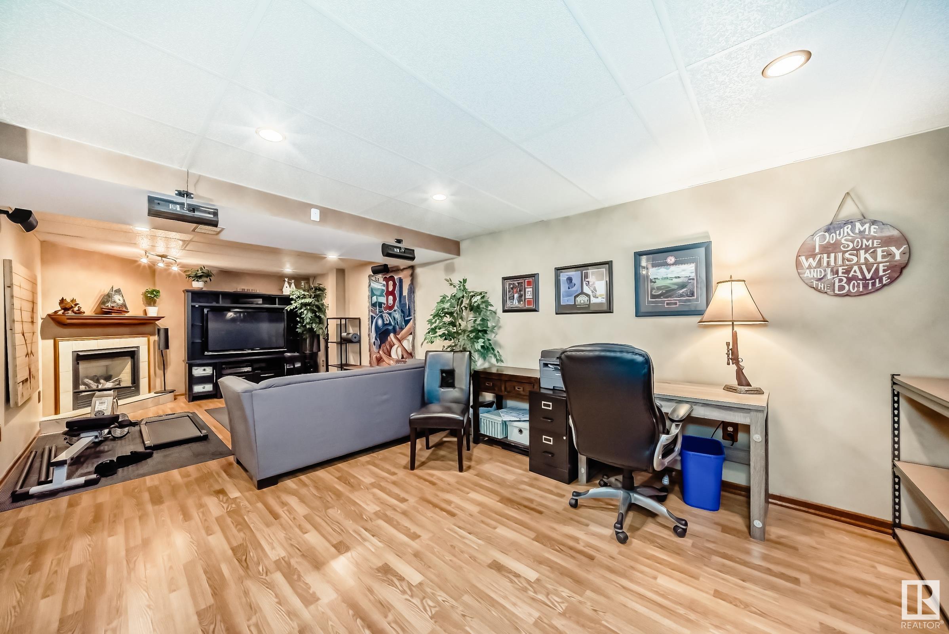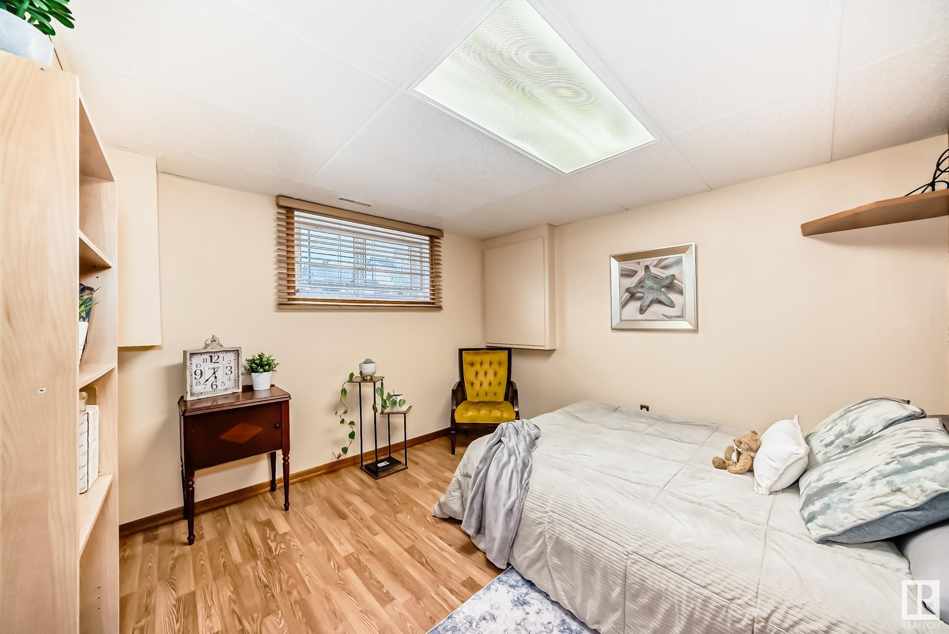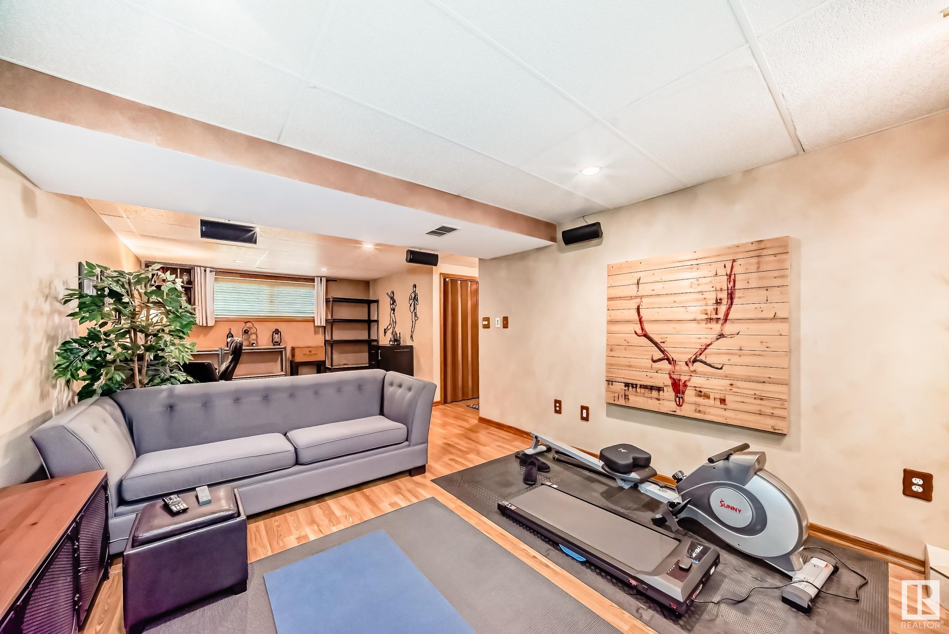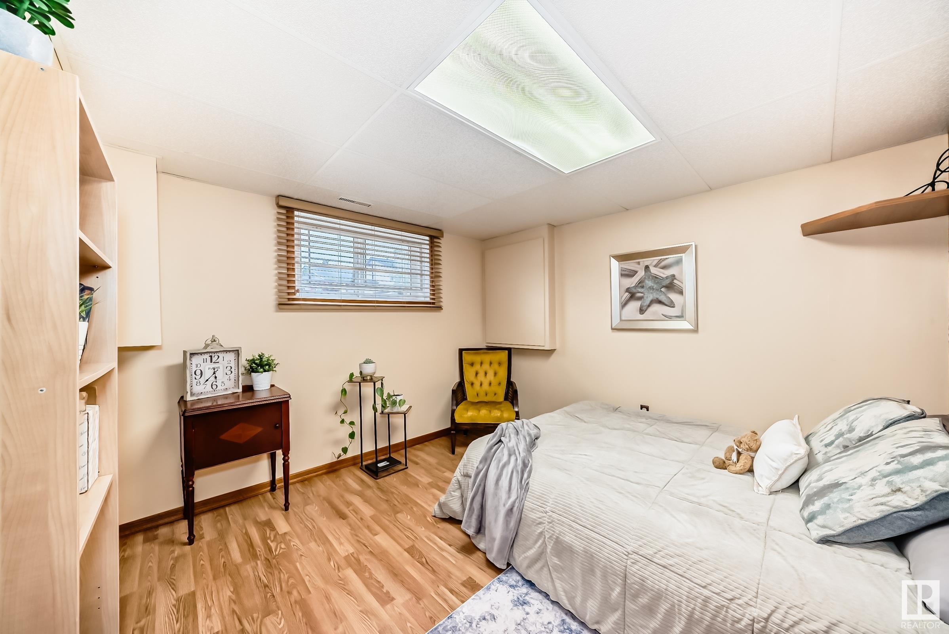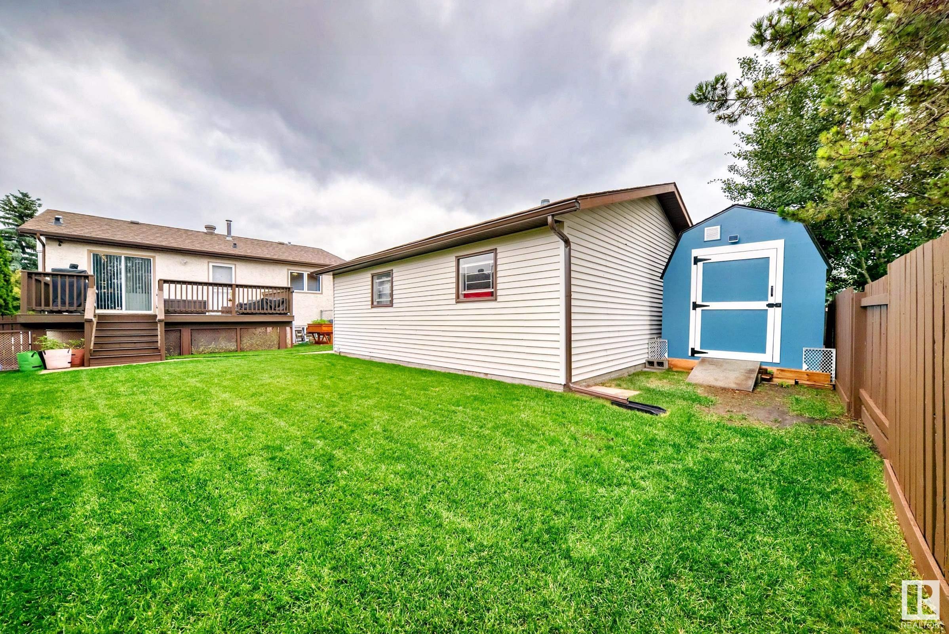Courtesy of Gillian Kirkland of NOW Real Estate Group
14536 31A Street, House for sale in Kirkness Edmonton , Alberta , T5Y 2H7
MLS® # E4449005
Air Conditioner Deck No Smoking Home
Immaculately kept and move-in ready! This charming 2+2 bedroom, 2 bathroom home offers thoughtful updates and pride of ownership throughout. The renovated kitchen features sleek stainless steel appliances, and the home includes both a water softening and reverse osmosis system for added comfort. Enjoy the convenience of an oversized 25x25 garage, plus a brand new shed for extra storage. Ideally located with quick access to schools, shopping, dining, and the Henday—this one checks all the boxes!
Essential Information
-
MLS® #
E4449005
-
Property Type
Residential
-
Year Built
1982
-
Property Style
Bi-Level
Community Information
-
Area
Edmonton
-
Postal Code
T5Y 2H7
-
Neighbourhood/Community
Kirkness
Services & Amenities
-
Amenities
Air ConditionerDeckNo Smoking Home
Interior
-
Floor Finish
CarpetLaminate Flooring
-
Heating Type
Forced Air-1Natural Gas
-
Basement Development
Fully Finished
-
Goods Included
Alarm/Security SystemDishwasher-Built-InDryerFan-CeilingGarage ControlGarage OpenerMicrowave Hood FanStorage ShedStove-ElectricWasherWater SoftenerWindow CoveringsSee RemarksRefrigerators-TwoGarage Heater
-
Basement
Full
Exterior
-
Lot/Exterior Features
FencedPublic TransportationSchoolsShopping Nearby
-
Foundation
Concrete Perimeter
-
Roof
Asphalt Shingles
Additional Details
-
Property Class
Single Family
-
Road Access
Paved
-
Site Influences
FencedPublic TransportationSchoolsShopping Nearby
-
Last Updated
6/2/2025 18:33
$1822/month
Est. Monthly Payment
Mortgage values are calculated by Redman Technologies Inc based on values provided in the REALTOR® Association of Edmonton listing data feed.

