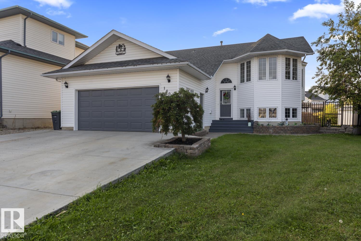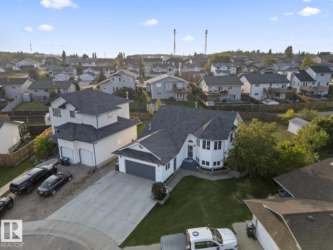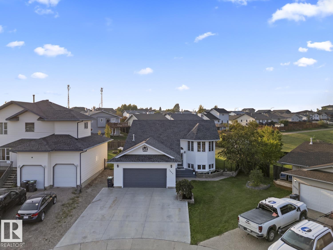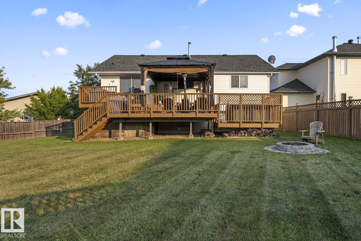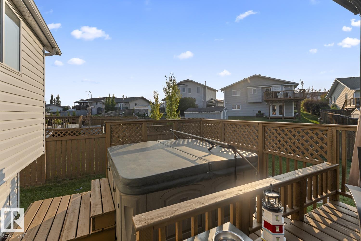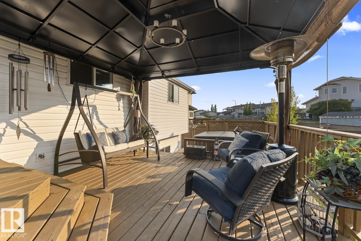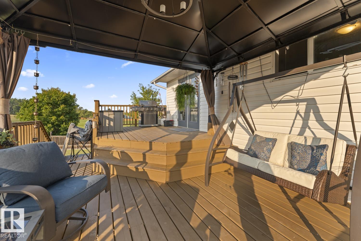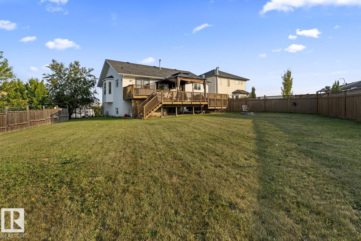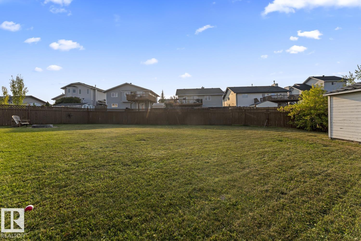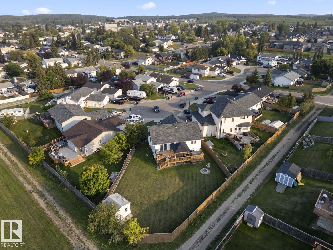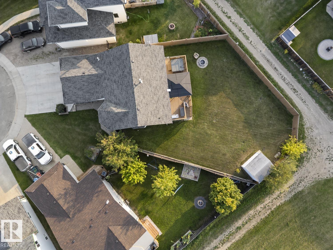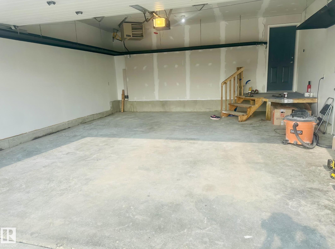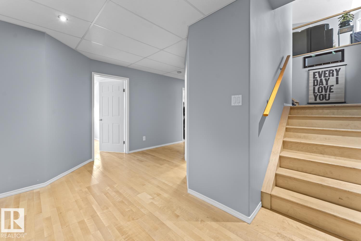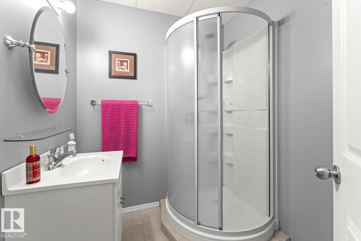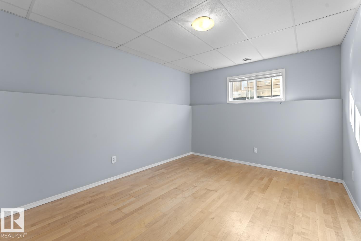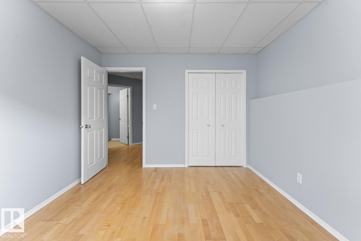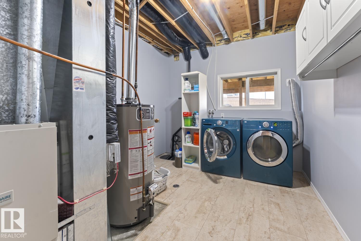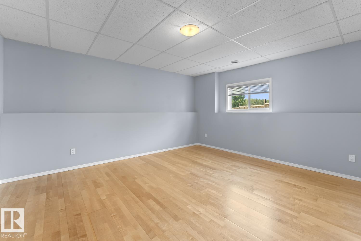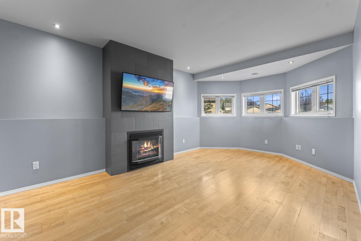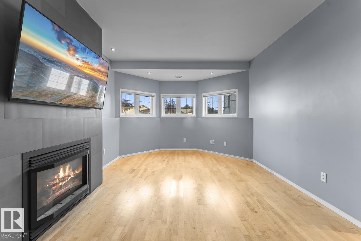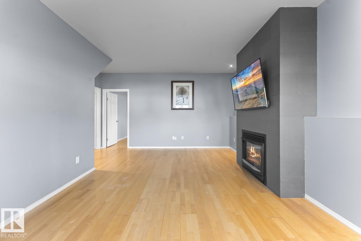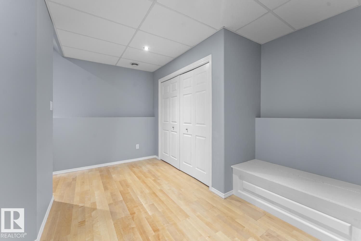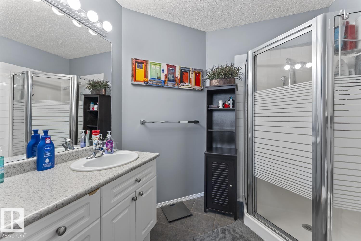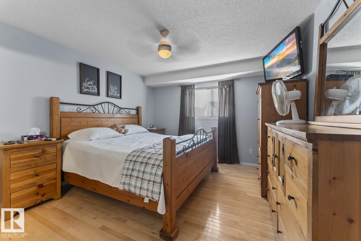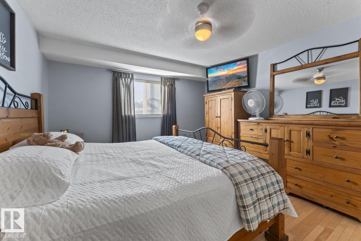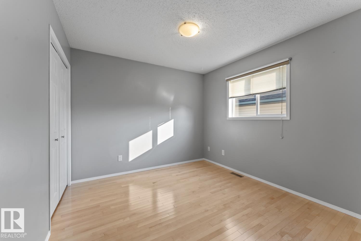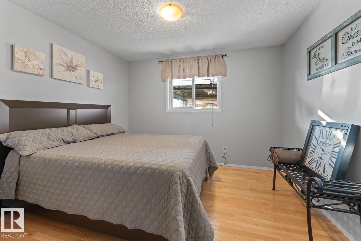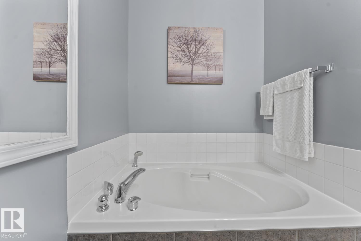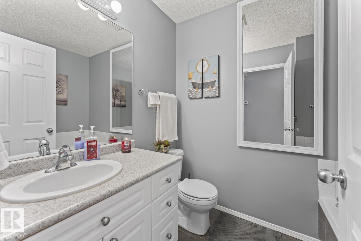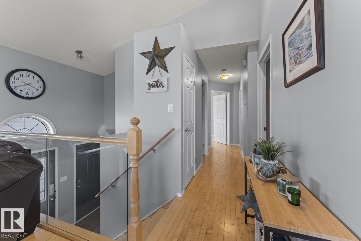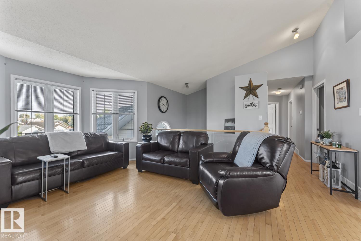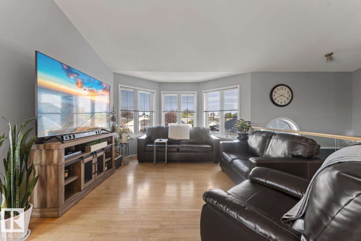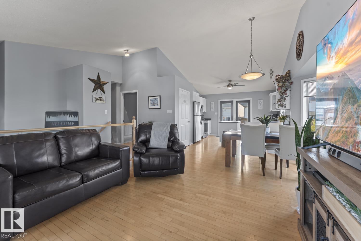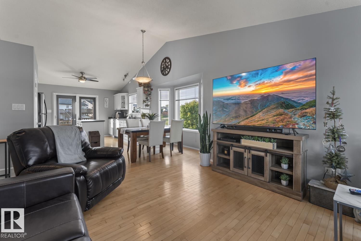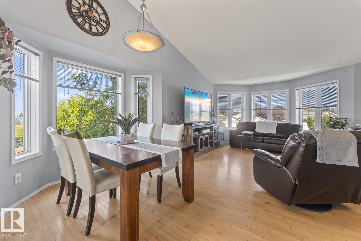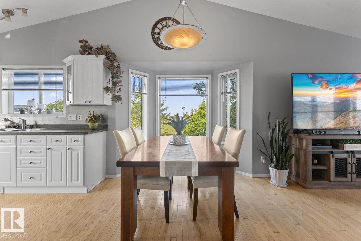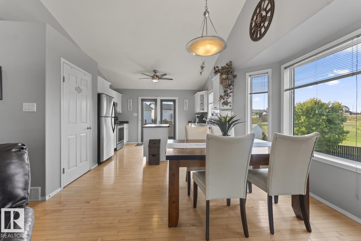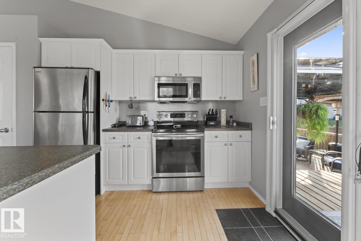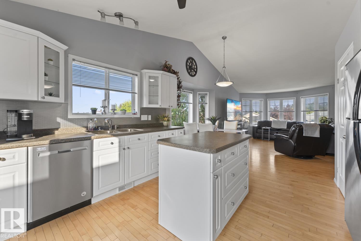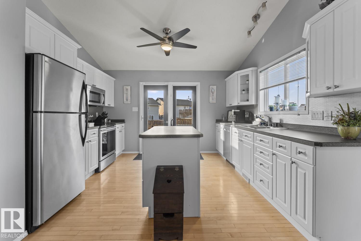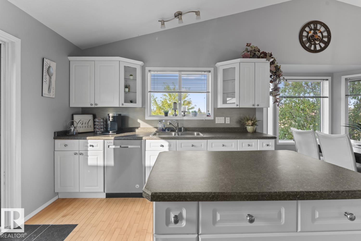Courtesy of Tracy Doonanco of Royal Lepage Northern Lights Realty
1403 Lakeridge Close, House for sale in Lakeridge Estates Cold Lake , Alberta , T9M 1K9
MLS® # E4456711
Deck Fire Pit Hot Tub Parking-Extra Vinyl Windows 9 ft. Basement Ceiling
This stunning 5 bedroom/3 bath home in Lakeridge will wow your senses. Immaculately kept inside and out with an OVERSIZED driveway, back alley access(gates open to the back yard),HEATED attached garage and wrought iron access gates. The back yard will WOW you with a massive yard, shed, firepit and the most majestic 3 tier patio w/ attached gazebo(privacy panels), hot tub & BBQ space. Spacious front entrance w/ glass panels to upper level. Open concept layout with hardwood flooring and tile. White kitchen ca...
Essential Information
-
MLS® #
E4456711
-
Property Type
Residential
-
Year Built
2001
-
Property Style
Bi-Level
Community Information
-
Area
Cold Lake
-
Postal Code
T9M 1K9
-
Neighbourhood/Community
Lakeridge Estates
Services & Amenities
-
Amenities
DeckFire PitHot TubParking-ExtraVinyl Windows9 ft. Basement Ceiling
Interior
-
Floor Finish
Engineered WoodHardwood
-
Heating Type
Forced Air-1Natural Gas
-
Basement
Full
-
Goods Included
Dishwasher-Built-InDryerRefrigeratorStorage ShedStove-ElectricWasherWindow CoveringsHot Tub
-
Fireplace Fuel
Gas
-
Basement Development
Fully Finished
Exterior
-
Lot/Exterior Features
Back LaneCul-De-SacFencedLandscapedPublic TransportationSchools
-
Foundation
Concrete Perimeter
-
Roof
Asphalt Shingles
Additional Details
-
Property Class
Single Family
-
Road Access
Paved
-
Site Influences
Back LaneCul-De-SacFencedLandscapedPublic TransportationSchools
-
Last Updated
8/2/2025 17:13
$1822/month
Est. Monthly Payment
Mortgage values are calculated by Redman Technologies Inc based on values provided in the REALTOR® Association of Edmonton listing data feed.
