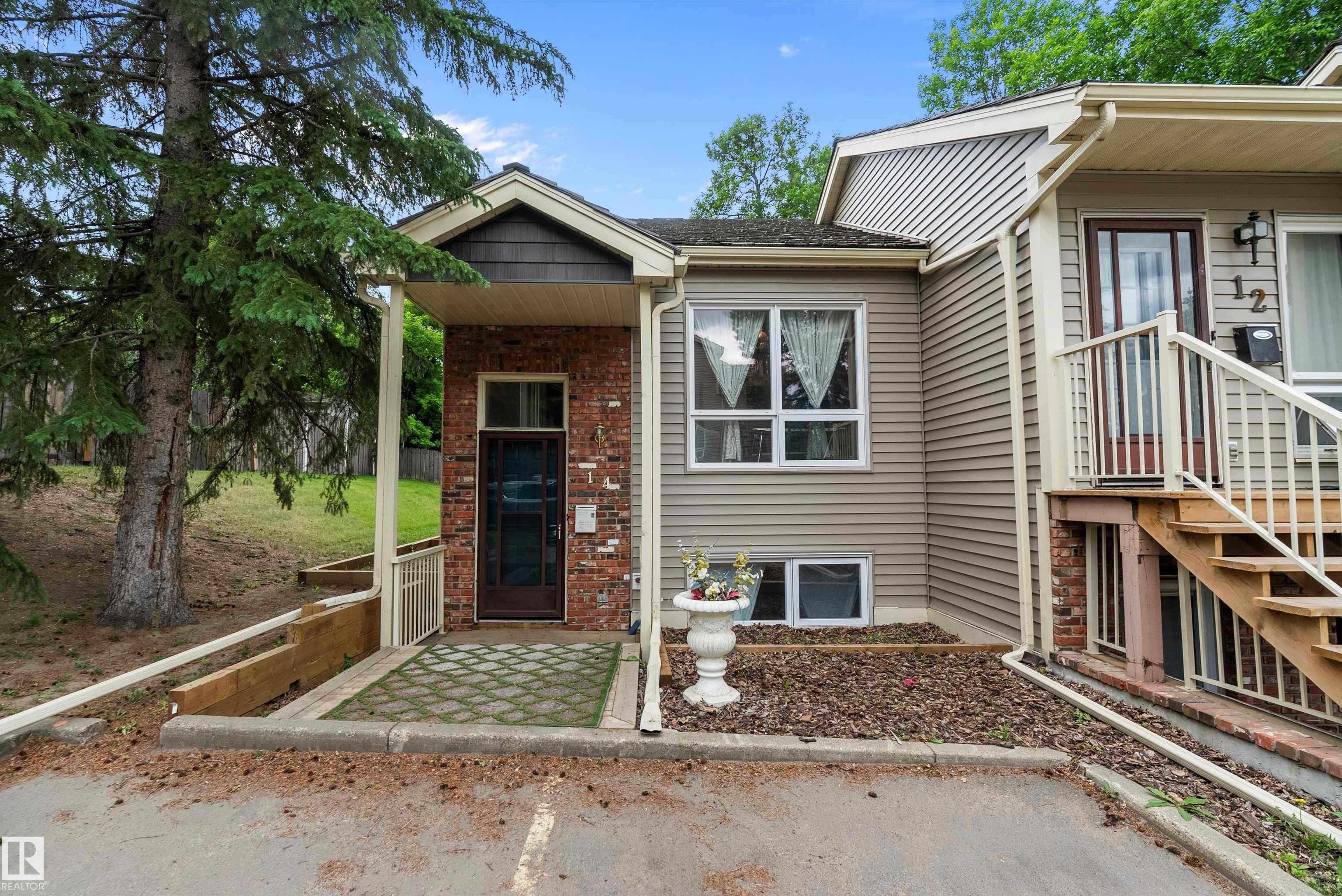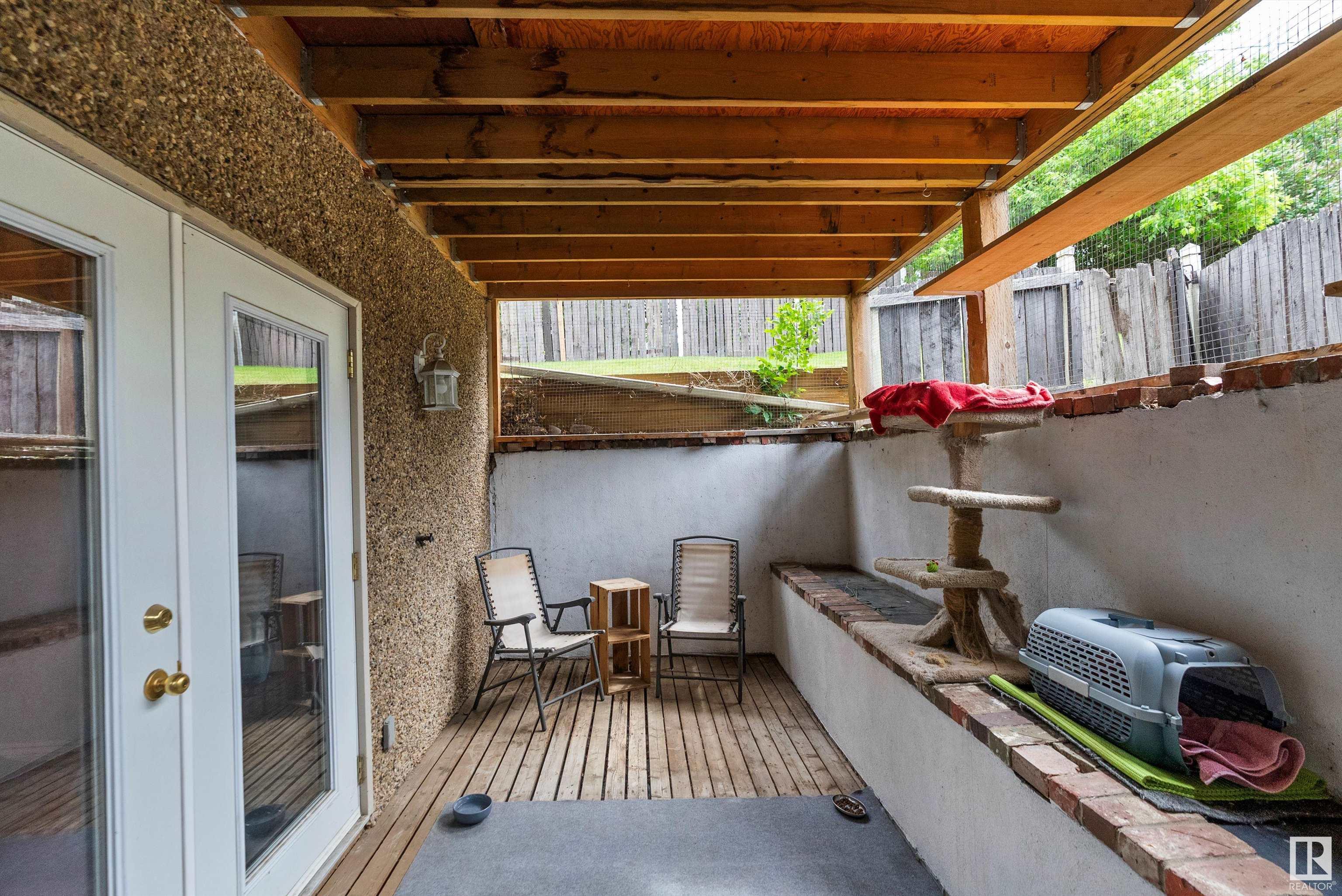Courtesy of Jenn Geenen of Grassroots Realty Group
14 1440 SHERWOOD Drive, Townhouse for sale in Sherwood Heights Sherwood Park , Alberta , T8A 4W3
MLS® # E4441678
Deck Hot Water Natural Gas No Smoking Home Parking-Visitor Patio Storage-In-Suite
Welcome to this private, end-unit townhouse in the sought-after Summa Glen community—a hidden gem perfect for first-time homeowners or investors looking to add a rental to their portfolio! Upstairs, you'll find a stylish galley kitchen with open sightlines to a cozy living area featuring an electric fireplace for a touch of ambiance. The dining area is bright and inviting, with oversized windows that pour in natural light, and, there's a refreshed half bath for added convenience! Step out onto the spacious ...
Essential Information
-
MLS® #
E4441678
-
Property Type
Residential
-
Year Built
1983
-
Property Style
Bi-Level
Community Information
-
Area
Strathcona
-
Condo Name
Summa Glen
-
Neighbourhood/Community
Sherwood Heights
-
Postal Code
T8A 4W3
Services & Amenities
-
Amenities
DeckHot Water Natural GasNo Smoking HomeParking-VisitorPatioStorage-In-Suite
Interior
-
Floor Finish
HardwoodVinyl Plank
-
Heating Type
Forced Air-1Natural Gas
-
Basement
Full
-
Goods Included
Dishwasher-Built-InDryerMicrowave Hood FanRefrigeratorStove-ElectricWasher
-
Fireplace Fuel
Electric
-
Basement Development
Fully Finished
Exterior
-
Lot/Exterior Features
Backs Onto Park/TreesCorner LotGolf NearbyPlayground NearbyPrivate SettingPublic Swimming PoolPublic TransportationSchoolsShopping Nearby
-
Foundation
Concrete Perimeter
-
Roof
Cedar Shakes
Additional Details
-
Property Class
Condo
-
Road Access
Paved
-
Site Influences
Backs Onto Park/TreesCorner LotGolf NearbyPlayground NearbyPrivate SettingPublic Swimming PoolPublic TransportationSchoolsShopping Nearby
-
Last Updated
6/3/2025 5:46
$1025/month
Est. Monthly Payment
Mortgage values are calculated by Redman Technologies Inc based on values provided in the REALTOR® Association of Edmonton listing data feed.




















































