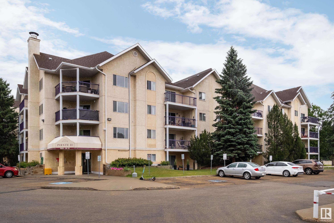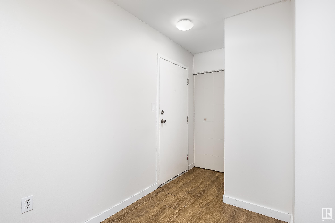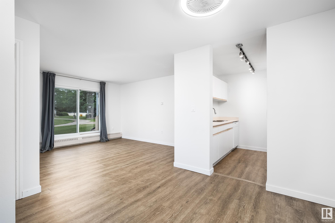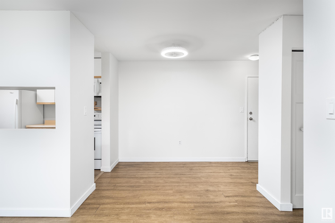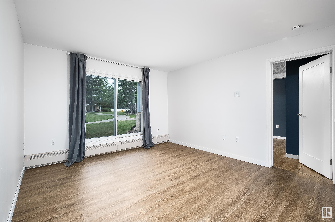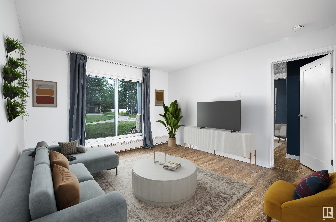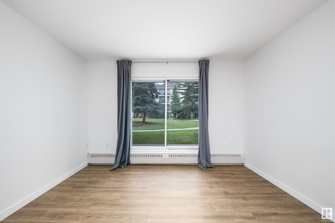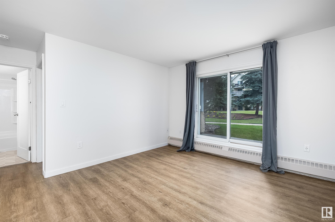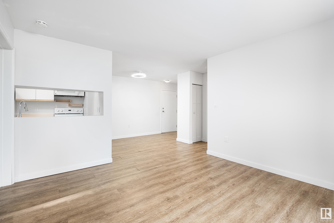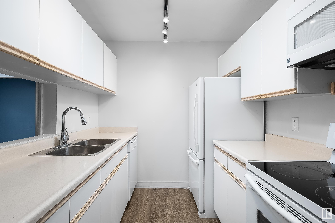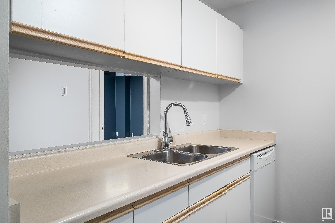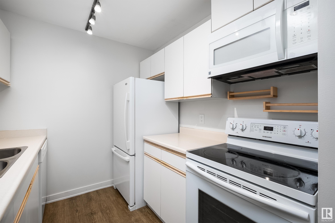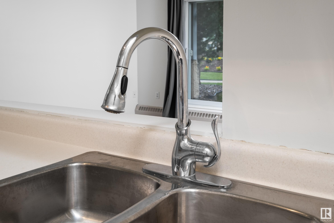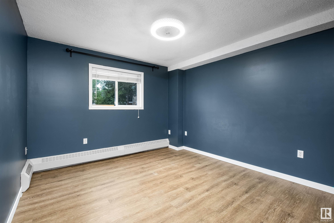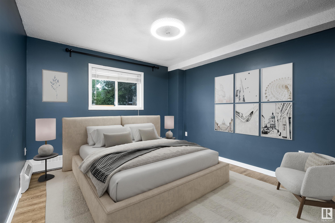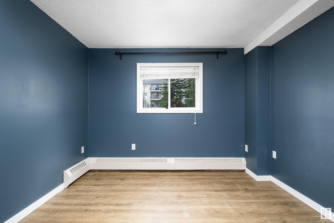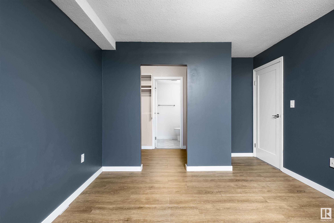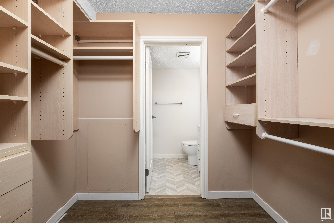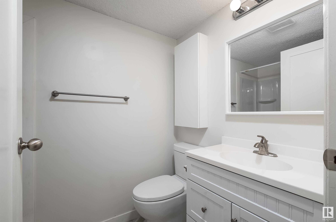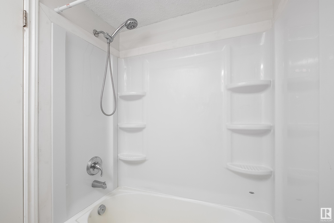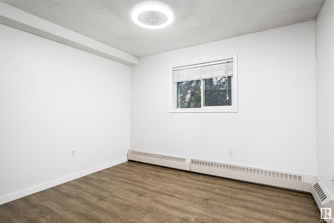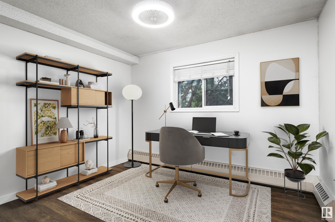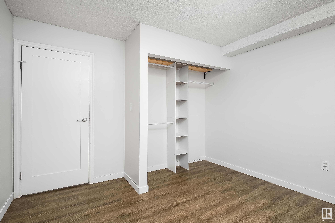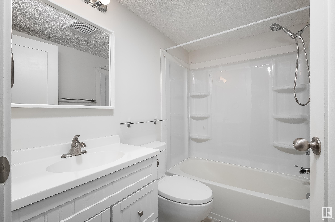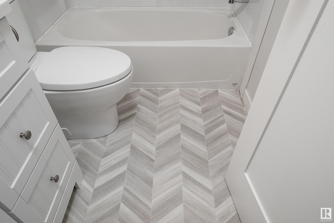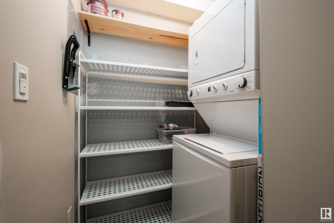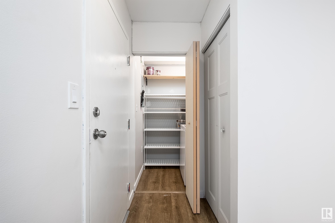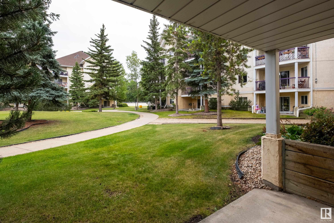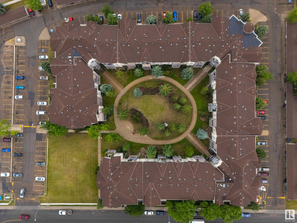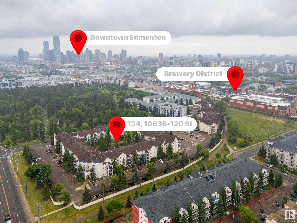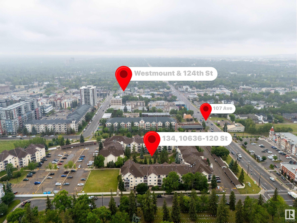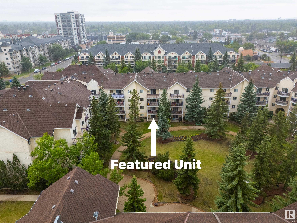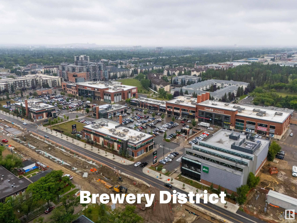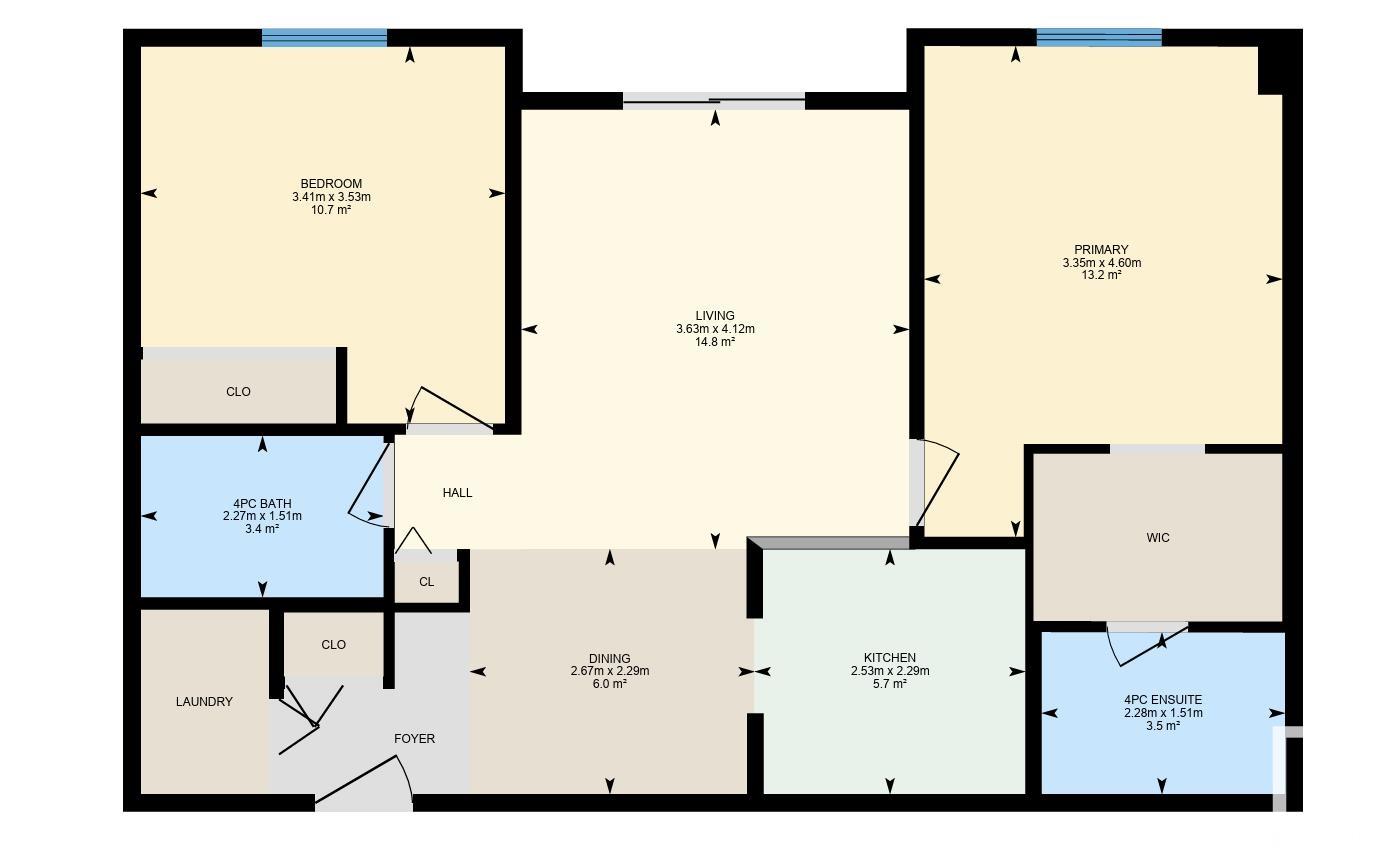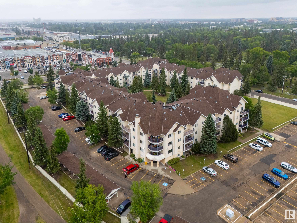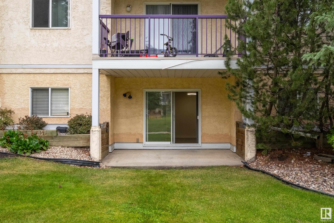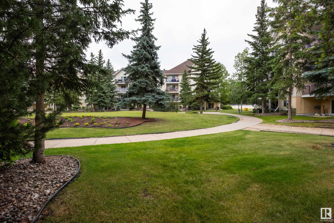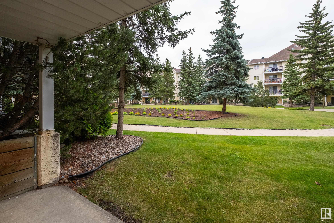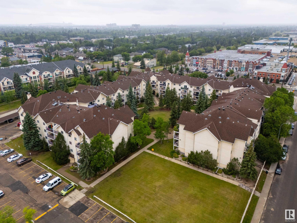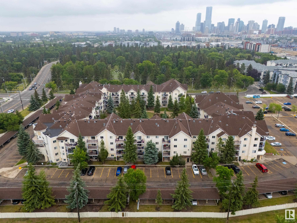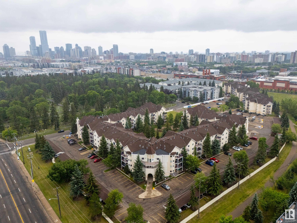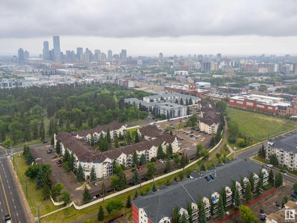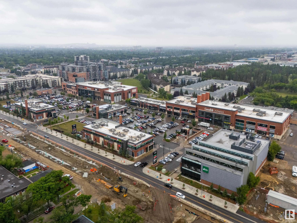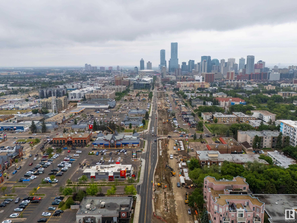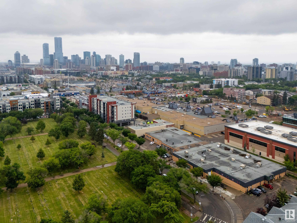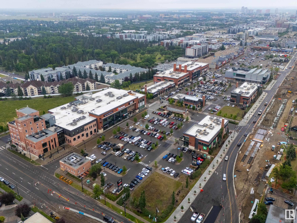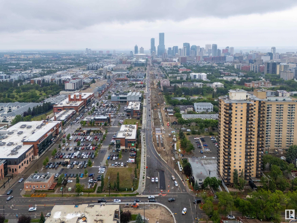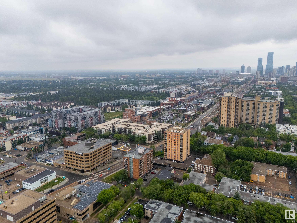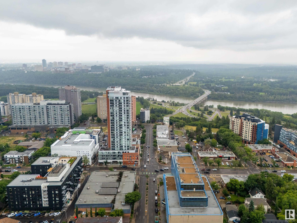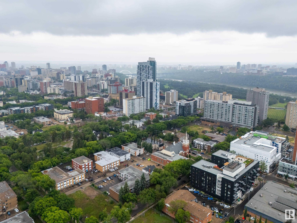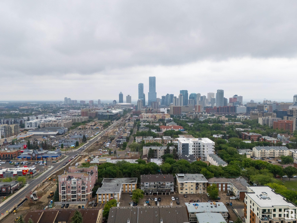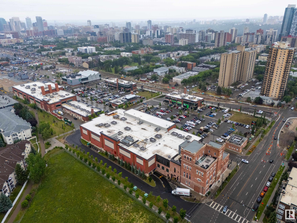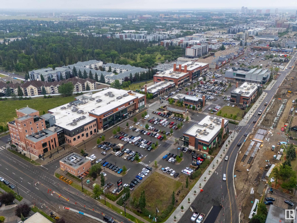Courtesy of Brent Anderson of Century 21 Masters
134 10636 120 Street, Condo for sale in Queen Mary Park Edmonton , Alberta , T5H 4L5
MLS® # E4449008
Detectors Smoke No Animal Home No Smoking Home
Located in The Pointe Uptown (building II) this cute 2 bedroom 2 bathroom unit is ideal for those seeking to have a safe and warm home for their young adult to attend Grant McEwan, NAIT or the U of A or for any first time home buyer to get started or the investor. The primary has a walk thru closet with organizer and 4 piece ensuite. The second bedroom has ample closet space, and easy access to the main 4 piece bathroom. Spacious living area and galley kitchen make entertaining a breeze. PLUS in-suite laund...
Essential Information
-
MLS® #
E4449008
-
Property Type
Residential
-
Year Built
1993
-
Property Style
Single Level Apartment
Community Information
-
Area
Edmonton
-
Condo Name
Pointe Uptown The
-
Neighbourhood/Community
Queen Mary Park
-
Postal Code
T5H 4L5
Services & Amenities
-
Amenities
Detectors SmokeNo Animal HomeNo Smoking Home
Interior
-
Floor Finish
Vinyl Plank
-
Heating Type
BaseboardHot WaterNatural Gas
-
Basement
None
-
Goods Included
Dishwasher-Built-InDryerHood FanMicrowave Hood FanRefrigeratorWasherWindow Coverings
-
Storeys
4
-
Basement Development
No Basement
Exterior
-
Lot/Exterior Features
Flat SitePublic TransportationSchoolsShopping NearbySee Remarks
-
Foundation
Concrete Perimeter
-
Roof
Asphalt Shingles
Additional Details
-
Property Class
Condo
-
Road Access
Paved Driveway to House
-
Site Influences
Flat SitePublic TransportationSchoolsShopping NearbySee Remarks
-
Last Updated
7/3/2025 17:29
$770/month
Est. Monthly Payment
Mortgage values are calculated by Redman Technologies Inc based on values provided in the REALTOR® Association of Edmonton listing data feed.

