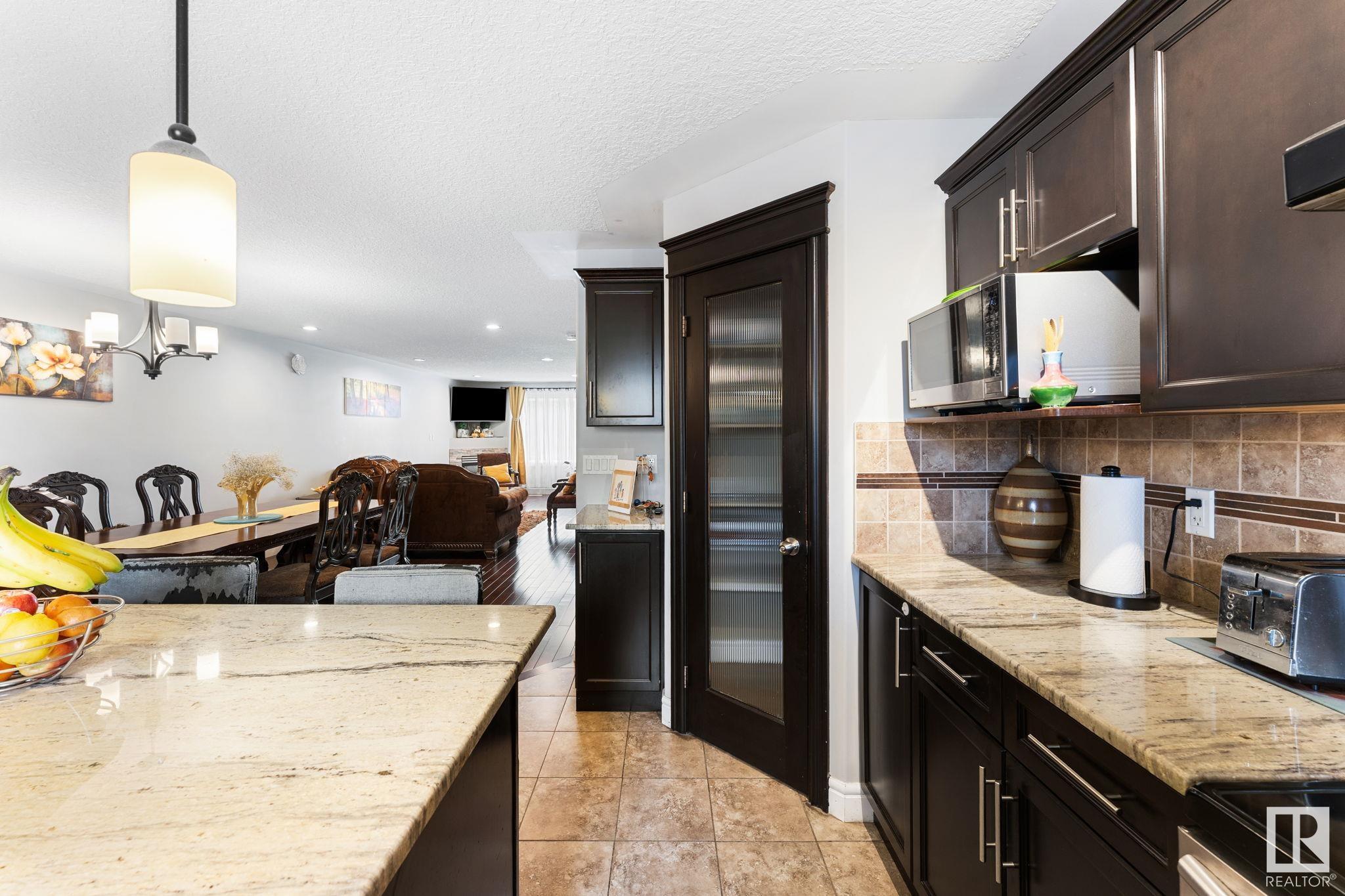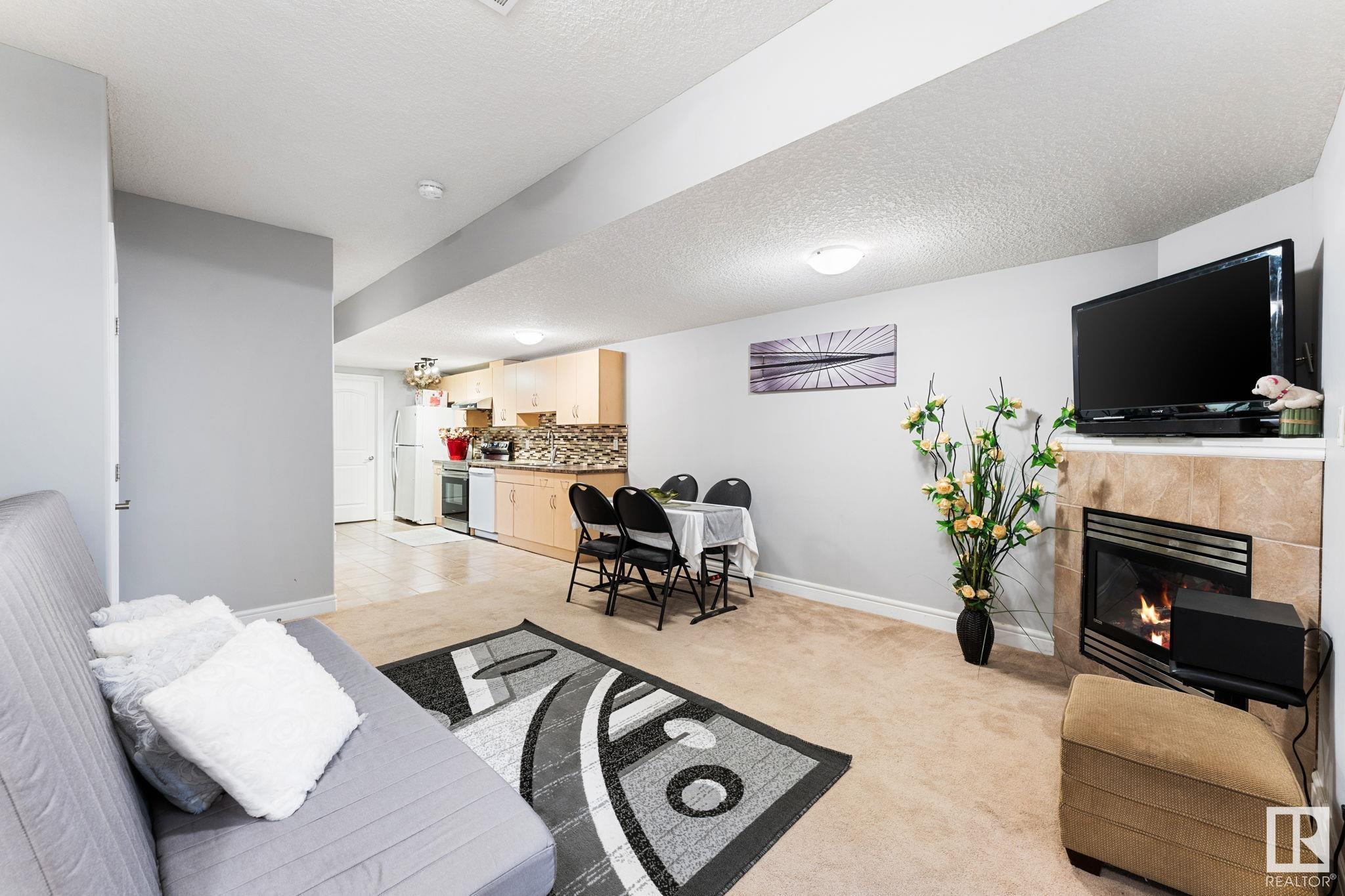Courtesy of Wes Abdulgany of RE/MAX River City
12934 120 ST Edmonton , Alberta , T5E 5N7
MLS® # E4432322
Off Street Parking On Street Parking Deck No Animal Home No Smoking Home
Welcome to this beautifully designed duplex offering exceptional space, versatility, and location! Featuring detached double garage and a separate side entrance to a fully developed basement. Step inside to an open floorpan where you will immediately feel the spacious layout and appealing hardwood flooring. The main floor and basement living rooms both have gas fireplaces. The large kitchen is the heart of the home, with a perfectly sized island, granite countertops and generous counter space and cabinetry,...
Essential Information
-
MLS® #
E4432322
-
Property Type
Residential
-
Year Built
2013
-
Property Style
2 Storey
Community Information
-
Area
Edmonton
-
Condo Name
No Name
-
Neighbourhood/Community
Calder
-
Postal Code
T5E 5N7
Services & Amenities
-
Amenities
Off Street ParkingOn Street ParkingDeckNo Animal HomeNo Smoking Home
Interior
-
Floor Finish
CarpetCeramic TileHardwood
-
Heating Type
Forced Air-1Natural Gas
-
Basement Development
Fully Finished
-
Goods Included
Hood FanWindow CoveringsDryer-TwoRefrigerators-TwoStoves-TwoWashers-TwoDishwasher-Two
-
Basement
Full
Exterior
-
Lot/Exterior Features
Back LaneFencedLandscapedPlayground NearbyPublic TransportationSchoolsShopping Nearby
-
Foundation
Concrete Perimeter
-
Roof
Asphalt Shingles
Additional Details
-
Property Class
Condo
-
Road Access
Paved
-
Site Influences
Back LaneFencedLandscapedPlayground NearbyPublic TransportationSchoolsShopping Nearby
-
Last Updated
4/3/2025 21:48
$2091/month
Est. Monthly Payment
Mortgage values are calculated by Redman Technologies Inc based on values provided in the REALTOR® Association of Edmonton listing data feed.
















































