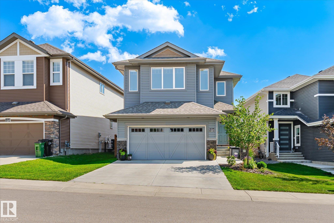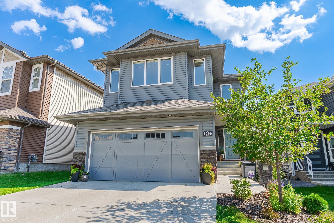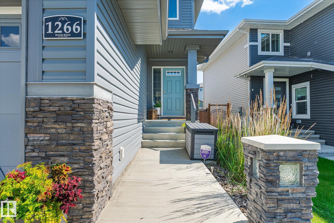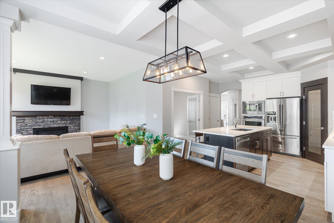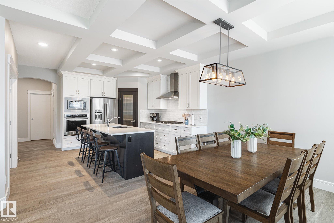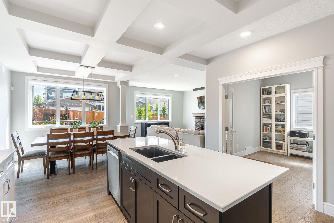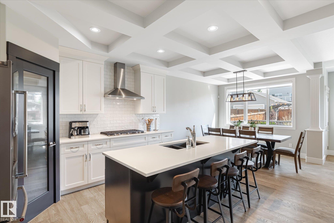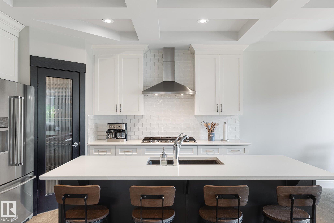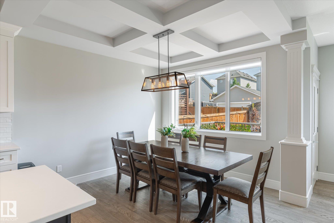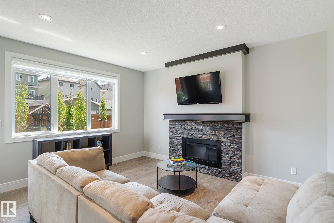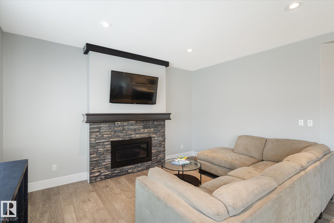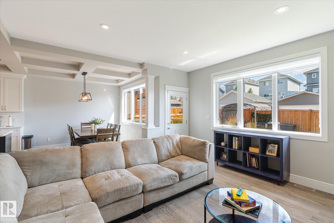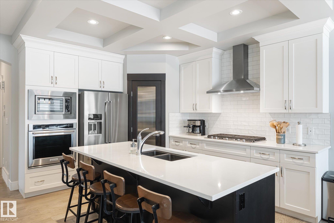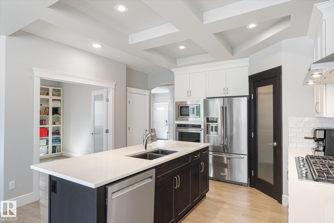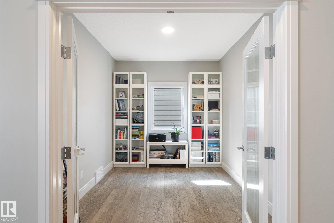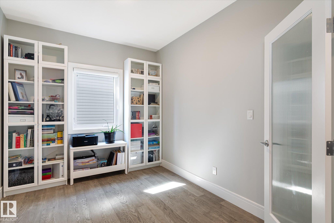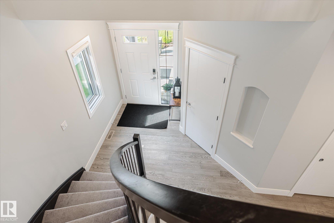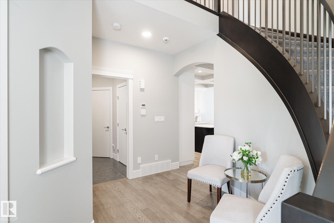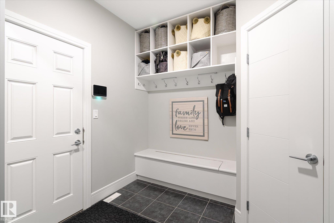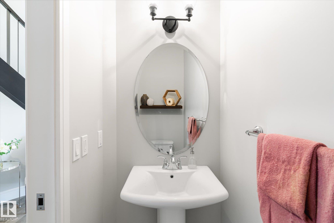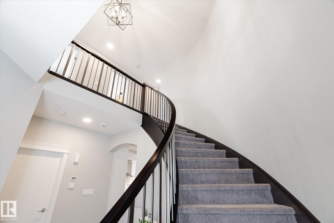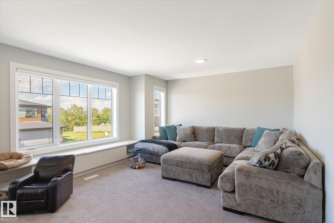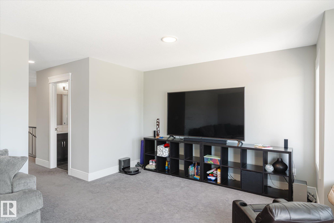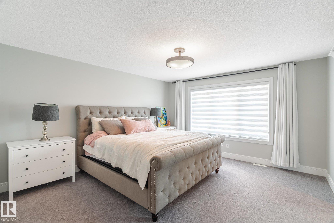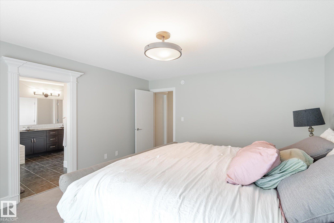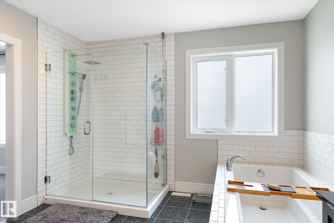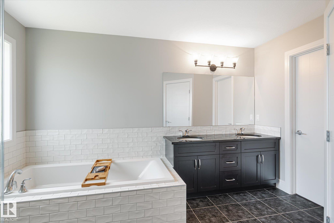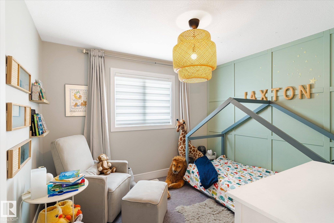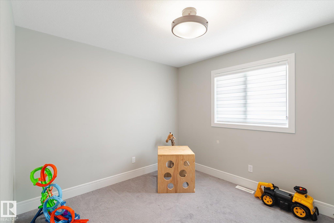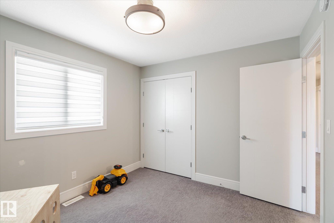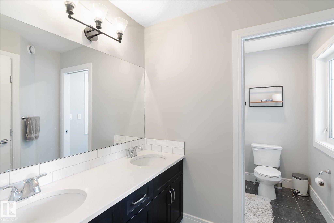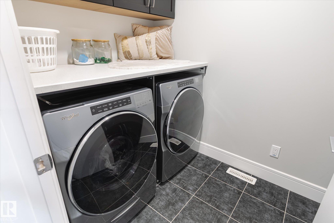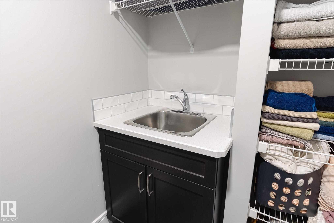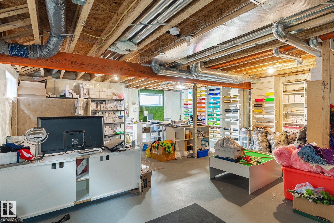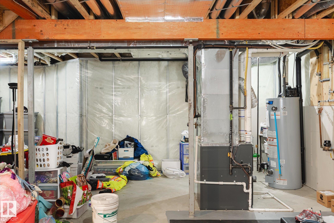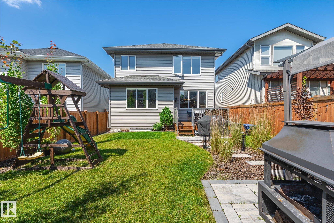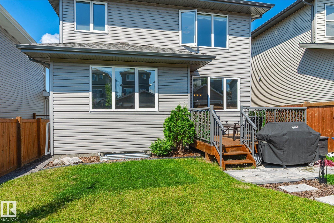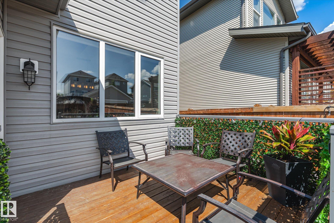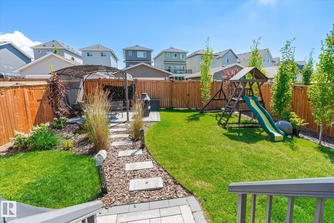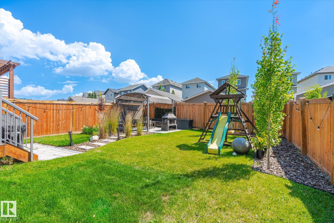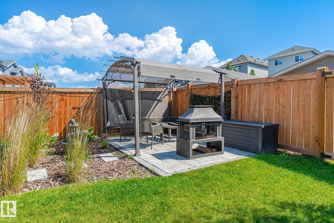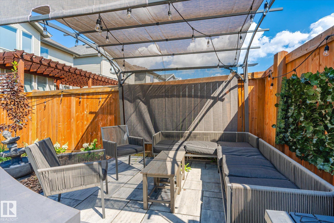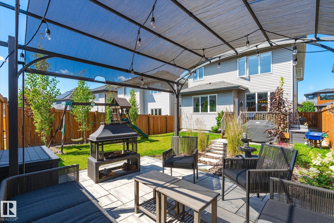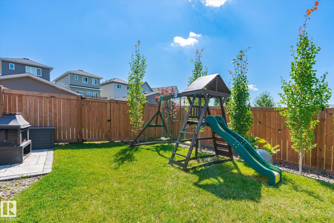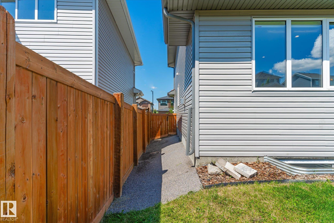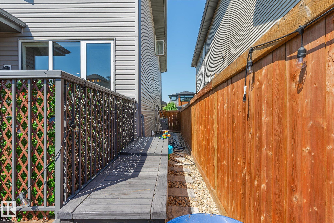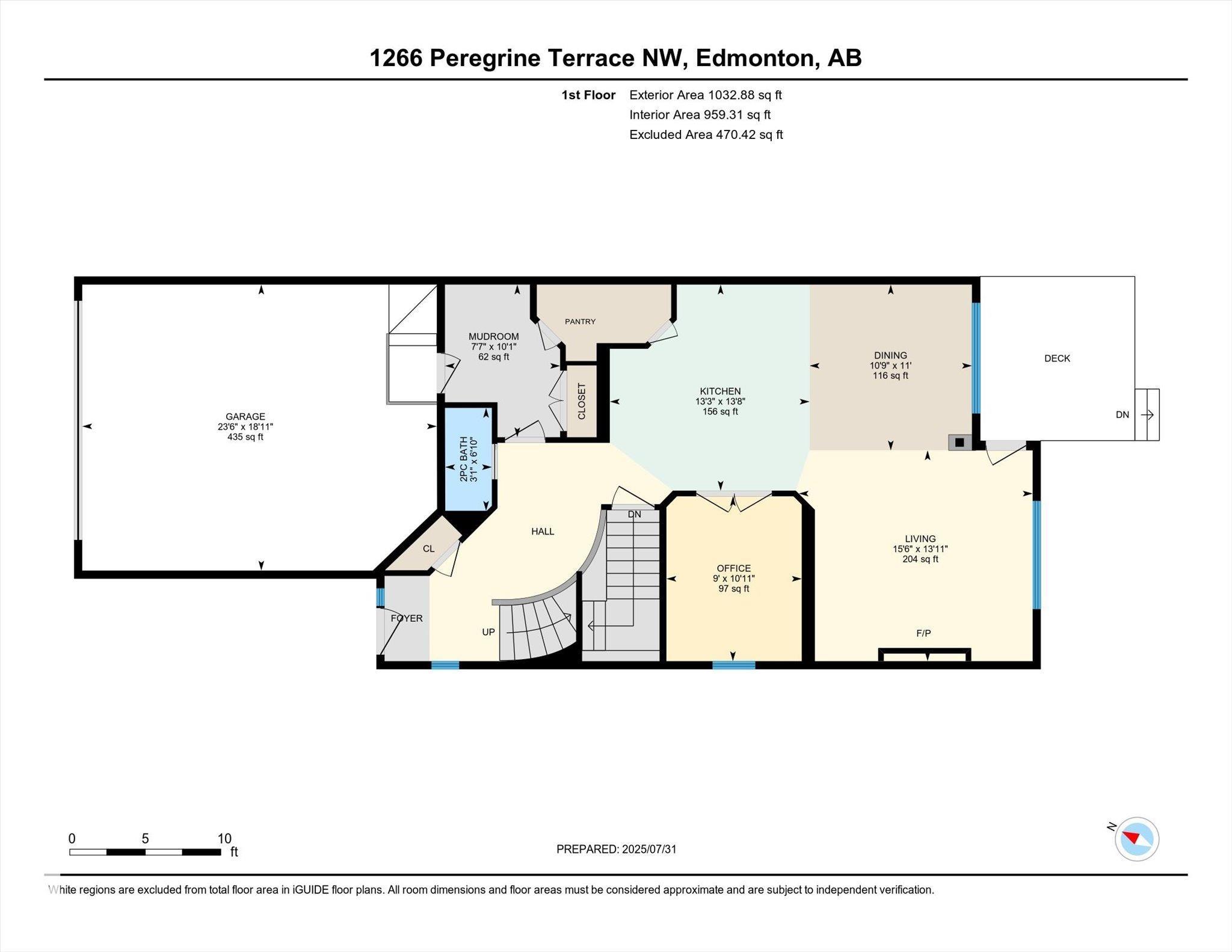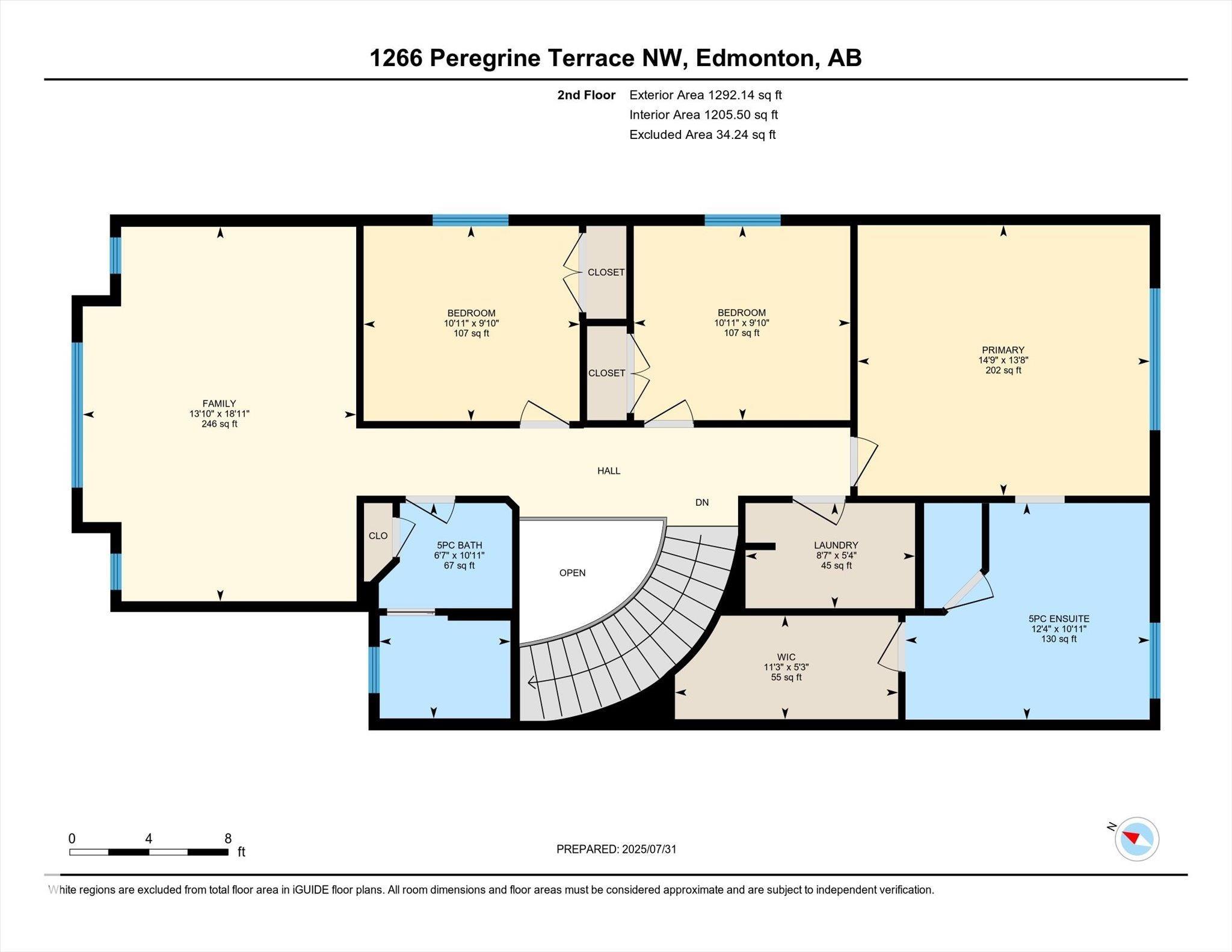Courtesy of Thomas Kube of Black Sheep Realty
1266 PEREGRINE Terrace, House for sale in Hawks Ridge Edmonton , Alberta , T5S 0M4
MLS® # E4453199
On Street Parking Air Conditioner Ceiling 10 ft. Closet Organizers Deck Detectors Smoke Fire Pit Gazebo Hot Wtr Tank-Energy Star Patio Smart/Program. Thermostat Vinyl Windows Wall Unit-Built-In 9 ft. Basement Ceiling
Welcome to this stunning 2-storey in Hawks Ridge, built by award-winning Montorio Homes. Offering 2,325 sq. ft. of thoughtfully designed living space plus a full basement with 3 egress windows, this home blends luxury and function. The grand front entrance showcases a beautiful curved staircase, leading into a main floor with 9 ft coffered ceilings, crown molding, hardwood floors, a gas fireplace, and an enclosed den. The gourmet kitchen impresses with a high-end gas cooktop, wall oven, and stylish finishes...
Essential Information
-
MLS® #
E4453199
-
Property Type
Residential
-
Year Built
2019
-
Property Style
2 Storey
Community Information
-
Area
Edmonton
-
Postal Code
T5S 0M4
-
Neighbourhood/Community
Hawks Ridge
Services & Amenities
-
Amenities
On Street ParkingAir ConditionerCeiling 10 ft.Closet OrganizersDeckDetectors SmokeFire PitGazeboHot Wtr Tank-Energy StarPatioSmart/Program. ThermostatVinyl WindowsWall Unit-Built-In9 ft. Basement Ceiling
Interior
-
Floor Finish
CarpetHardwoodNon-Ceramic Tile
-
Heating Type
Forced Air-1Natural Gas
-
Basement
Full
-
Goods Included
Air Conditioning-CentralDishwasher-Built-InDryerGarage ControlGarage OpenerHood FanOven-Built-InRefrigeratorStove-Countertop GasWasher
-
Fireplace Fuel
Gas
-
Basement Development
Unfinished
Exterior
-
Lot/Exterior Features
FencedFruit Trees/ShrubsGolf NearbyLandscapedPlayground Nearby
-
Foundation
Concrete Perimeter
-
Roof
Asphalt Shingles
Additional Details
-
Property Class
Single Family
-
Road Access
Paved
-
Site Influences
FencedFruit Trees/ShrubsGolf NearbyLandscapedPlayground Nearby
-
Last Updated
7/5/2025 23:21
$2801/month
Est. Monthly Payment
Mortgage values are calculated by Redman Technologies Inc based on values provided in the REALTOR® Association of Edmonton listing data feed.
