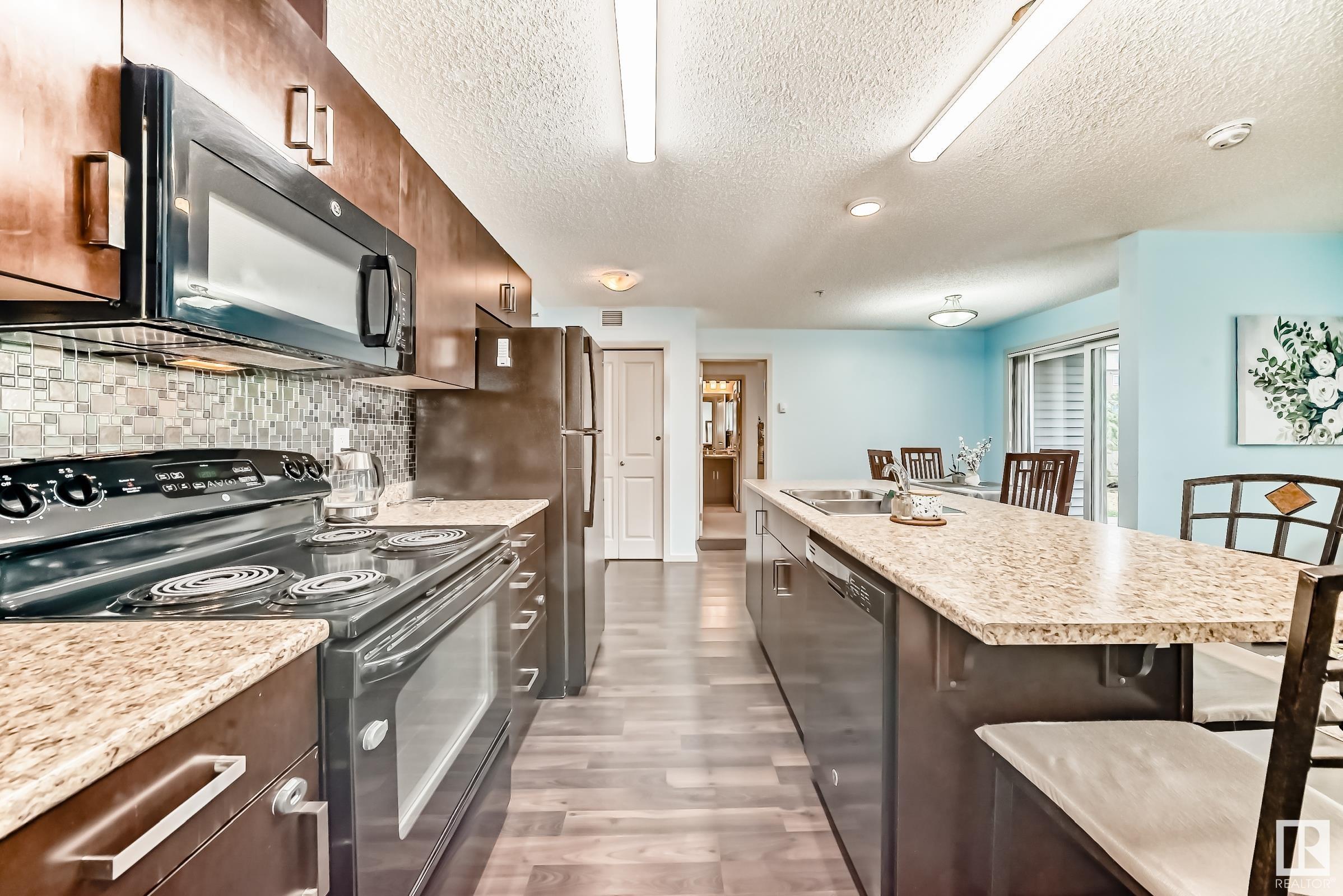Courtesy of Rejo Mathew of MaxWell Progressive
122 5515 7 Avenue, Condo for sale in Charlesworth Edmonton , Alberta , T6X 2A8
MLS® # E4432710
Detectors Smoke No Animal Home Parking-Visitor
This immaculately maintained 2-bedroom, 2-bathroom condo is located in the prestigious community of CHARLESWORTH, SW Edmonton. This main floor unit features a spacious living room, dining area, functional kitchen, primary bedroom with 3 pc ensuite, second bedroom, full bathroom and laundry. The large covered patio to enjoy the evening bbq. This unit Comes with one TITLED UNDERGROUND PARKING STALL and plenty of visitor parking. Very conveniently located to shopping, public transportation, Schools, Anthony H...
Essential Information
-
MLS® #
E4432710
-
Property Type
Residential
-
Year Built
2014
-
Property Style
Single Level Apartment
Community Information
-
Area
Edmonton
-
Condo Name
Elements at Willowhaven
-
Neighbourhood/Community
Charlesworth
-
Postal Code
T6X 2A8
Services & Amenities
-
Amenities
Detectors SmokeNo Animal HomeParking-Visitor
Interior
-
Floor Finish
CarpetVinyl Plank
-
Heating Type
BaseboardNatural Gas
-
Basement
None
-
Goods Included
Dishwasher-Built-InDryerMicrowave Hood FanRefrigeratorStove-ElectricWasher
-
Storeys
4
-
Basement Development
No Basement
Exterior
-
Lot/Exterior Features
FencedLandscapedPlayground NearbyPublic TransportationSchoolsShopping Nearby
-
Foundation
Concrete Perimeter
-
Roof
Asphalt Shingles
Additional Details
-
Property Class
Condo
-
Road Access
Paved
-
Site Influences
FencedLandscapedPlayground NearbyPublic TransportationSchoolsShopping Nearby
-
Last Updated
5/3/2025 14:48
$998/month
Est. Monthly Payment
Mortgage values are calculated by Redman Technologies Inc based on values provided in the REALTOR® Association of Edmonton listing data feed.































