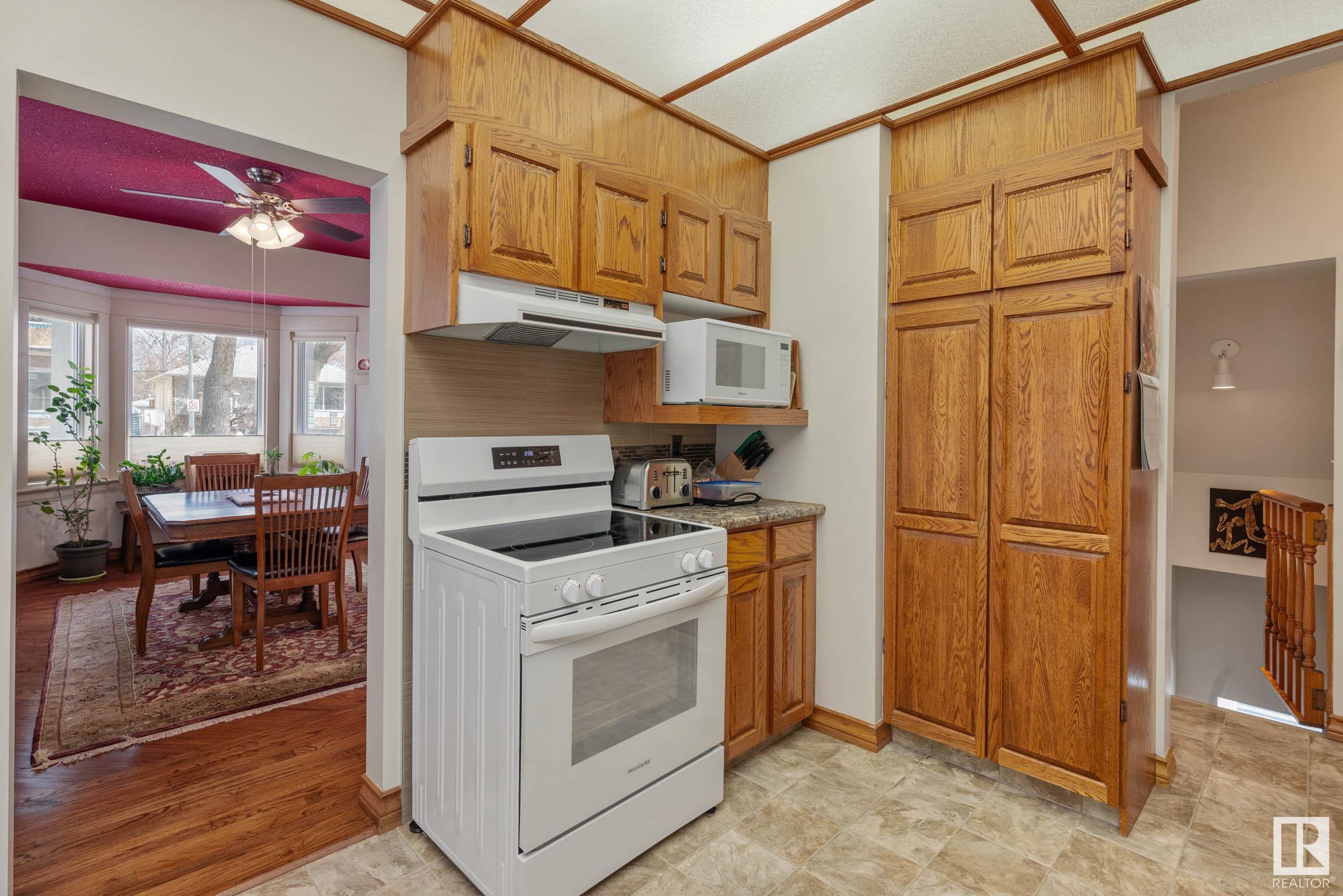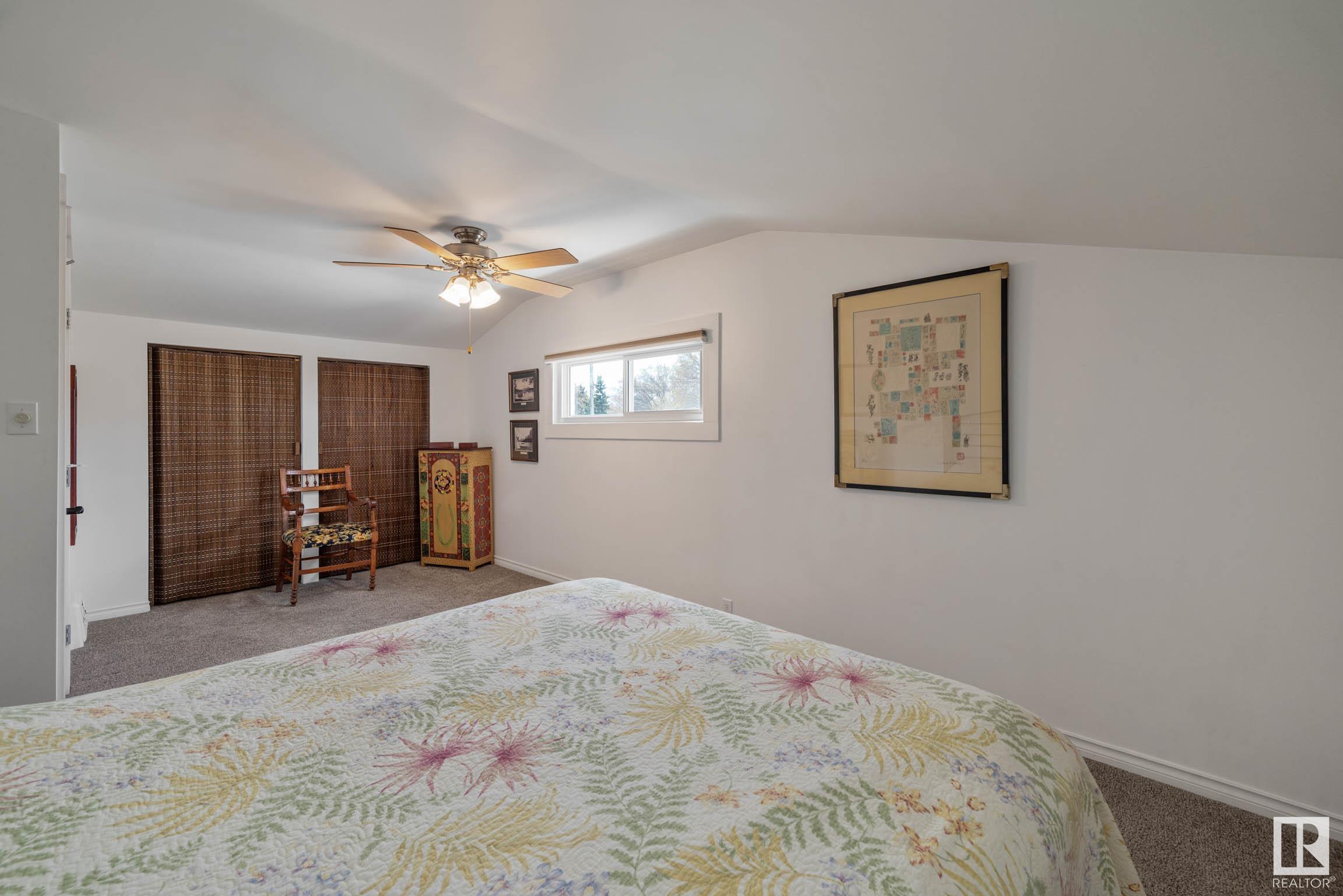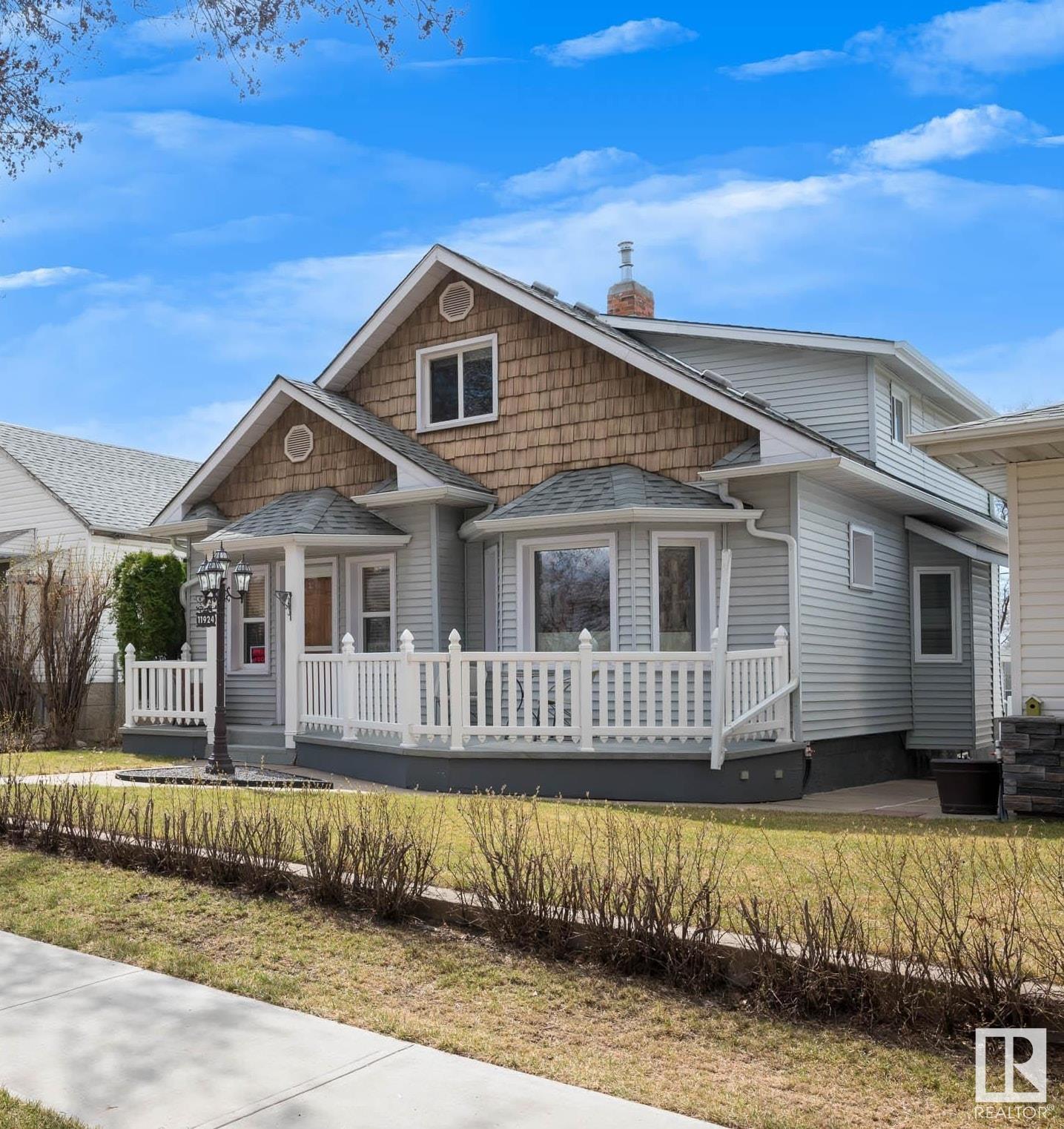Courtesy of Tanya Wold of Tactic Realty
11924 69 Street, House for sale in Montrose (Edmonton) Edmonton , Alberta , T5B 1S5
MLS® # E4432531
Air Conditioner Deck Front Porch No Smoking Home Sprinkler Sys-Underground Vinyl Windows
Charming character home just steps to the river valley & historic Highlands – this immaculate 1916 build home has been renovated & lovingly maintained throughout the years. Offering beautiful curb appeal, 4 bdrms & professionally landscaped, fully-fenced yard - you will fall in love with this home’s peaceful backyard oasis featuring fish pond, waterfall, paving stones, retaining wall, raised flower beds & perennials, poppies & tulips galore! Main flr features H/W floors, solid oak trim, 9' ceilings, mud rm,...
Essential Information
-
MLS® #
E4432531
-
Property Type
Residential
-
Year Built
1916
-
Property Style
1 and Half Storey
Community Information
-
Area
Edmonton
-
Postal Code
T5B 1S5
-
Neighbourhood/Community
Montrose (Edmonton)
Services & Amenities
-
Amenities
Air ConditionerDeckFront PorchNo Smoking HomeSprinkler Sys-UndergroundVinyl Windows
Interior
-
Floor Finish
CarpetHardwoodLinoleum
-
Heating Type
Forced Air-1Natural Gas
-
Basement Development
Fully Finished
-
Goods Included
Air Conditioning-CentralDishwasher-Built-InDryerFan-CeilingGarage ControlGarage OpenerOven-MicrowaveRefrigeratorStorage ShedStove-ElectricWasherWindow Coverings
-
Basement
Full
Exterior
-
Lot/Exterior Features
Back LaneFencedGolf NearbyLandscapedPublic Swimming PoolPublic TransportationSchoolsShopping Nearby
-
Foundation
See Remarks
-
Roof
Asphalt Shingles
Additional Details
-
Property Class
Single Family
-
Road Access
Paved
-
Site Influences
Back LaneFencedGolf NearbyLandscapedPublic Swimming PoolPublic TransportationSchoolsShopping Nearby
-
Last Updated
4/3/2025 21:48
$1867/month
Est. Monthly Payment
Mortgage values are calculated by Redman Technologies Inc based on values provided in the REALTOR® Association of Edmonton listing data feed.



















































