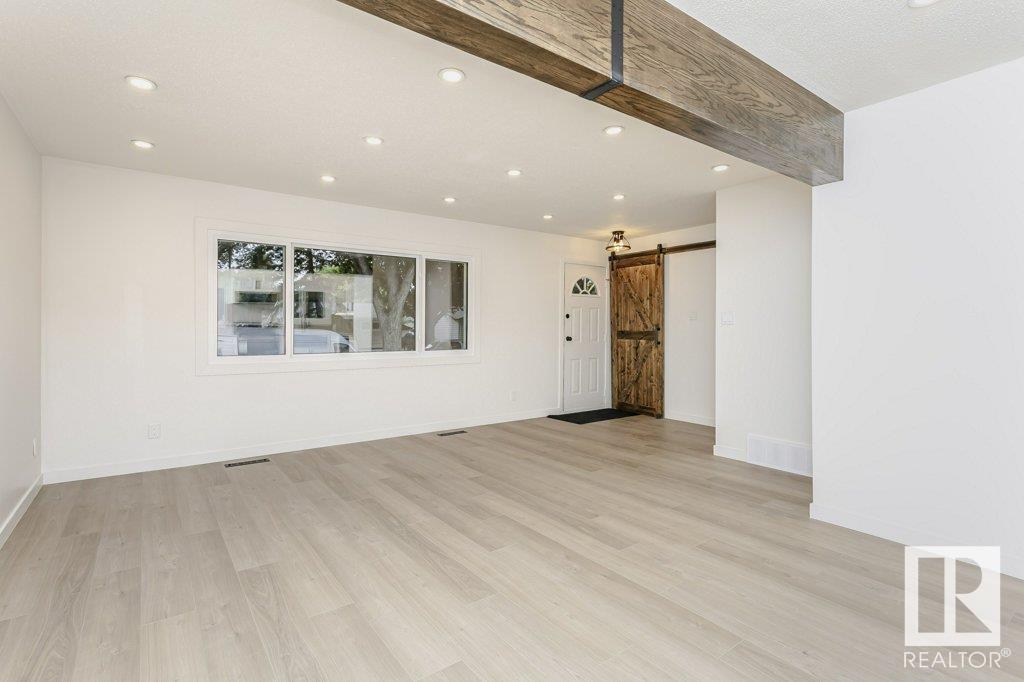Courtesy of Norm Cholak of RE/MAX River City
11921 41 Street, House for sale in Beacon Heights Edmonton , Alberta , T5W 2M1
MLS® # E4442246
Open Beam Patio
FULLY RENOVATED top to bottom, this exquisite bungalow on a generous lot delivers luxury upgrades and contemporary elements. The main level showcases an expansive open-concept living space with open beam, a pristine white kitchen with brand-new stainless steel appliances, Quartz countertops, and a farmhouse sink, alongside 2 bedrooms and a deluxe 5-piece bathroom. The lower level features a secondary kitchen, 2 additional bedrooms, a second living area, a 3-piece bath, and a laundry room. Revel in the high-...
Essential Information
-
MLS® #
E4442246
-
Property Type
Residential
-
Year Built
1961
-
Property Style
Bungalow
Community Information
-
Area
Edmonton
-
Postal Code
T5W 2M1
-
Neighbourhood/Community
Beacon Heights
Services & Amenities
-
Amenities
Open BeamPatio
Interior
-
Floor Finish
Vinyl Plank
-
Heating Type
Forced Air-1Natural Gas
-
Basement Development
Fully Finished
-
Goods Included
DryerOven-MicrowaveWasherRefrigerators-TwoStoves-TwoDishwasher-Two
-
Basement
Full
Exterior
-
Lot/Exterior Features
Back LaneFencedLandscapedSchoolsShopping Nearby
-
Foundation
Concrete Perimeter
-
Roof
Asphalt Shingles
Additional Details
-
Property Class
Single Family
-
Road Access
Paved
-
Site Influences
Back LaneFencedLandscapedSchoolsShopping Nearby
-
Last Updated
5/5/2025 16:52
$2041/month
Est. Monthly Payment
Mortgage values are calculated by Redman Technologies Inc based on values provided in the REALTOR® Association of Edmonton listing data feed.




















































