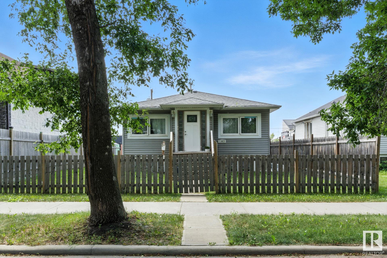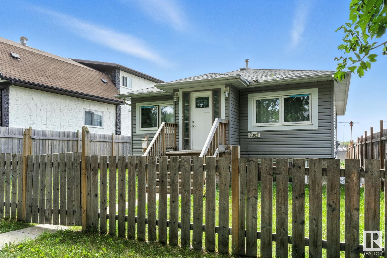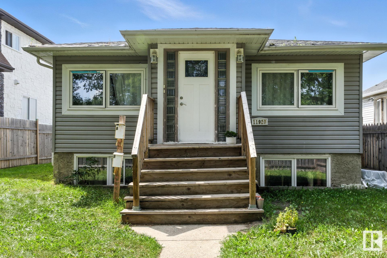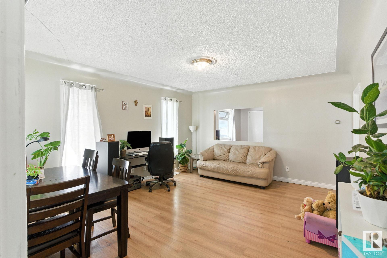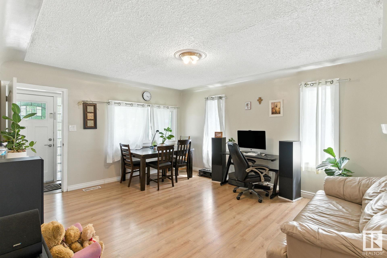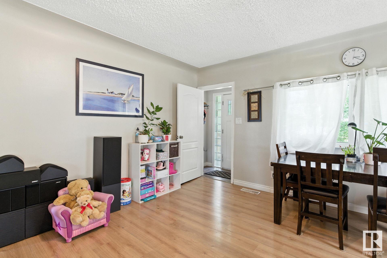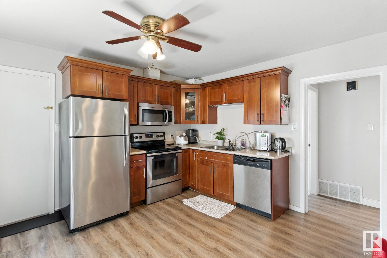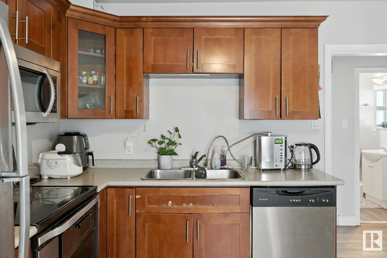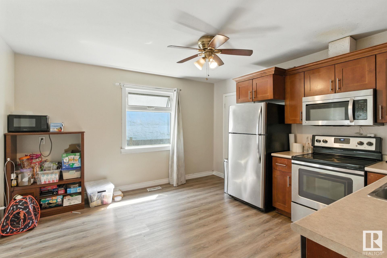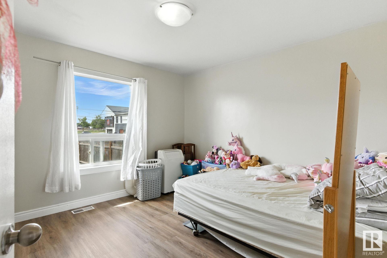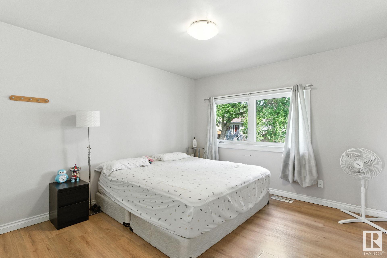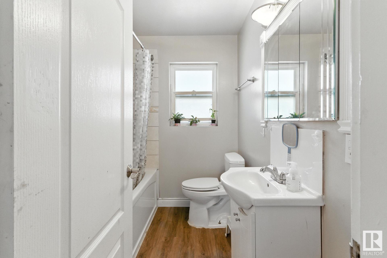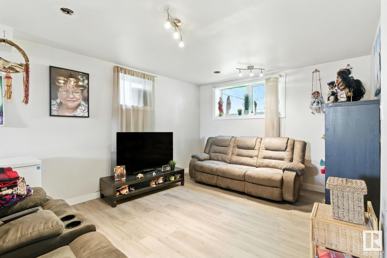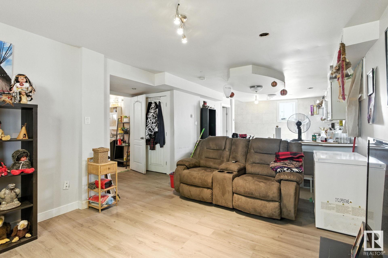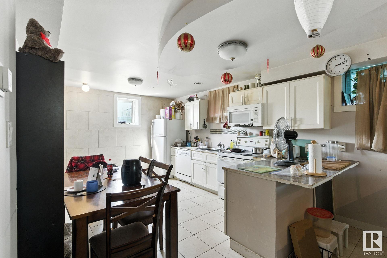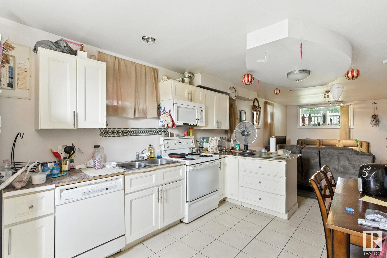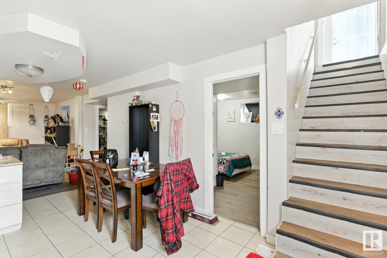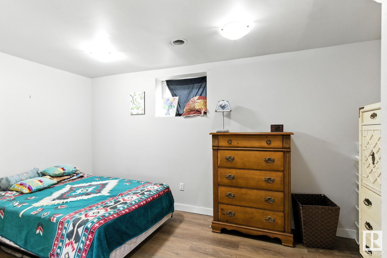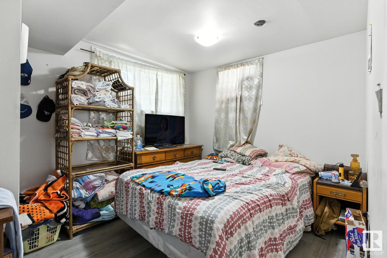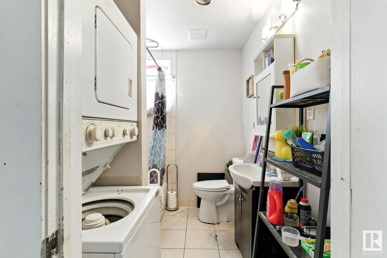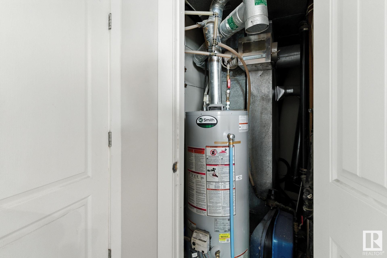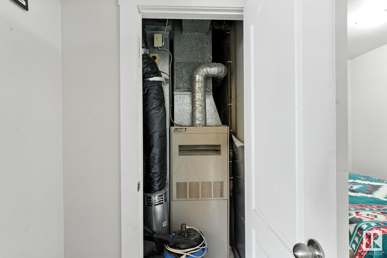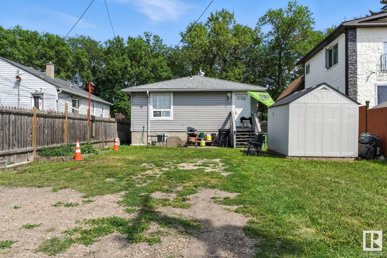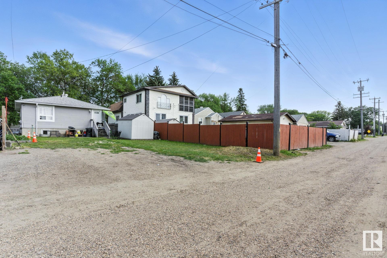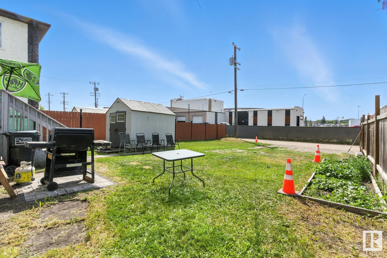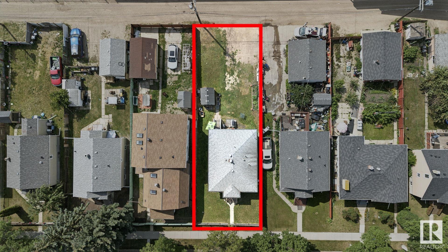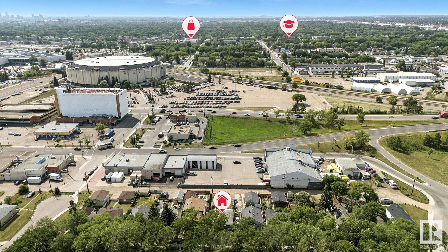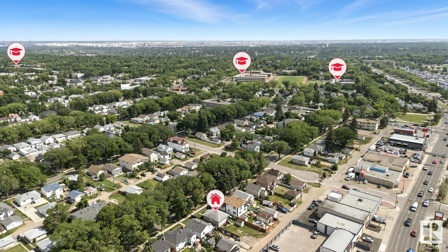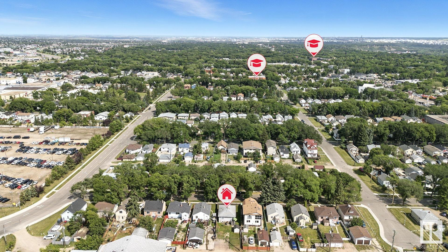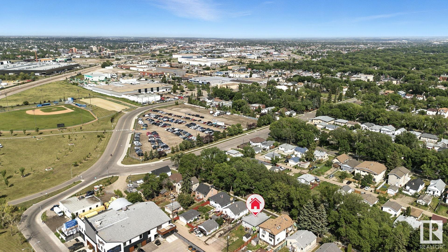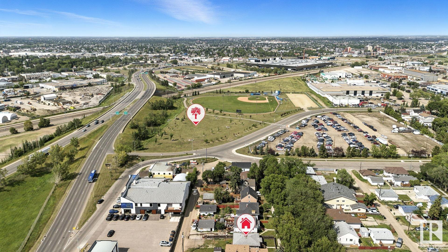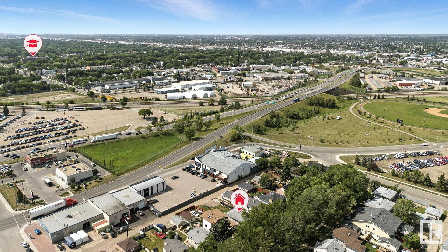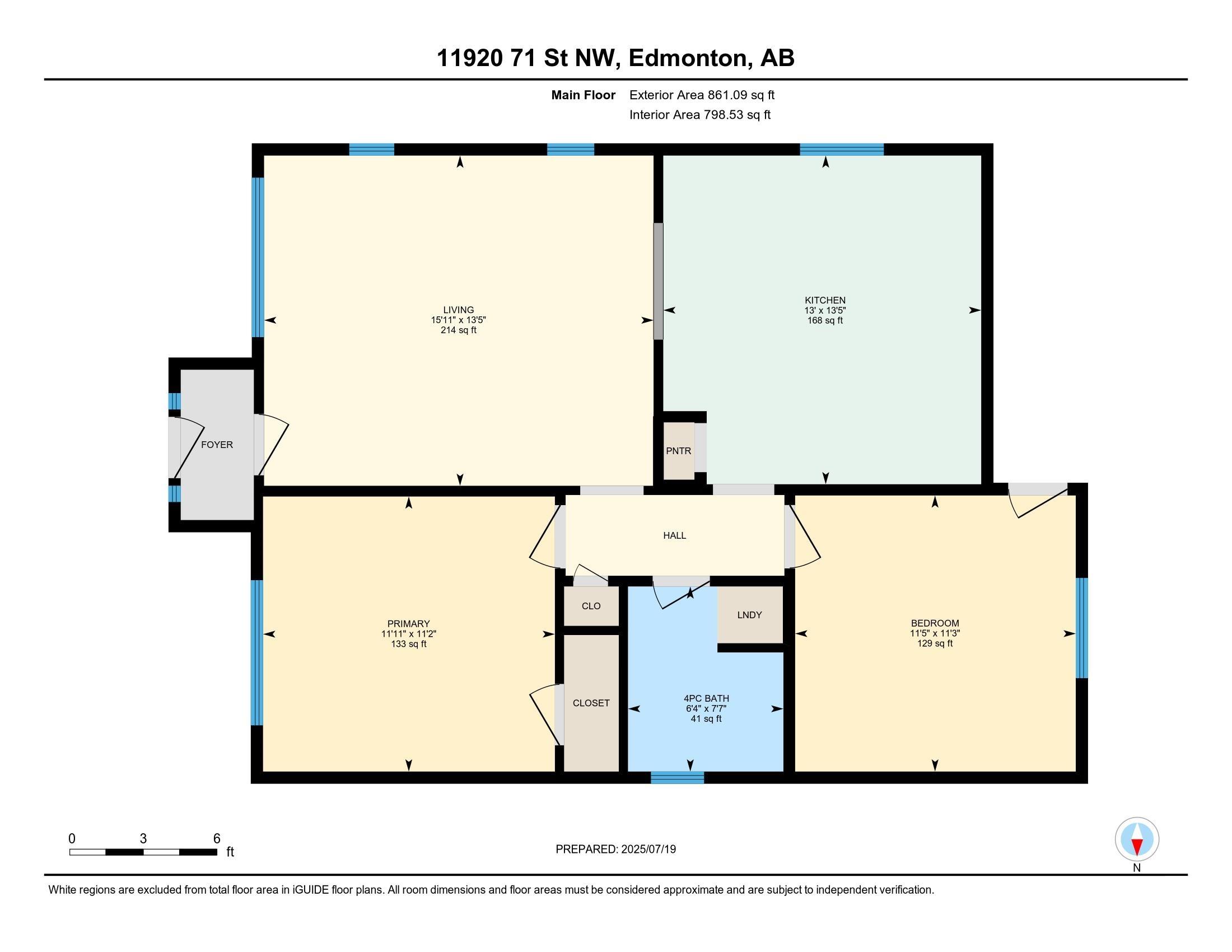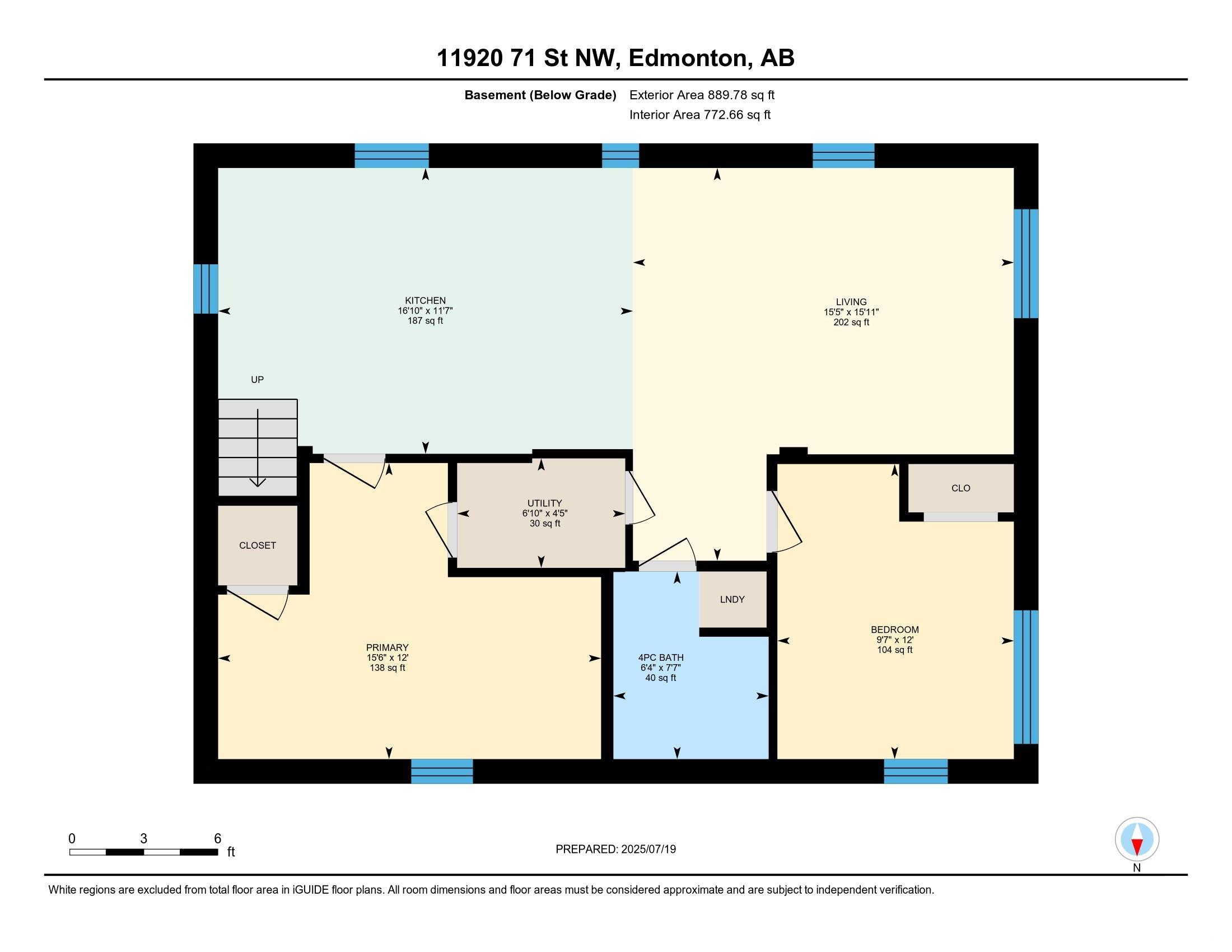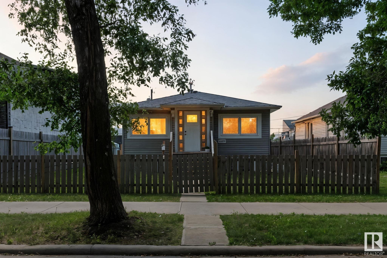Courtesy of Ken Su of MaxWell Polaris
11920 71 Street, House for sale in Montrose (Edmonton) Edmonton , Alberta , T5B 1W7
MLS® # E4448814
Located in the heart of Montrose, this bungalow offers a practical layout with separate upper and lower living areas, suitable for extended family or multi-generational living. The main level features two spacious bedrooms, a full bathroom, and durable laminate flooring. The lower level includes a self-contained mother-in-law suite with its own kitchen, laundry, two bedrooms, a full bathroom, and large windows that provide natural light. The entire home is now carpet-free, with laminate & vinyl flooring thr...
Essential Information
-
MLS® #
E4448814
-
Property Type
Residential
-
Year Built
1953
-
Property Style
Bungalow
Community Information
-
Area
Edmonton
-
Postal Code
T5B 1W7
-
Neighbourhood/Community
Montrose (Edmonton)
Interior
-
Floor Finish
Laminate FlooringNon-Ceramic TileVinyl Plank
-
Heating Type
Forced Air-1Natural Gas
-
Basement Development
Fully Finished
-
Goods Included
Dryer-TwoRefrigerators-TwoStoves-TwoWashers-TwoDishwasher-TwoMicrowave Hood Fan-Two
-
Basement
Full
Exterior
-
Lot/Exterior Features
Back LanePlayground NearbyPublic TransportationSchoolsShopping Nearby
-
Foundation
Concrete Perimeter
-
Roof
Asphalt Shingles
Additional Details
-
Property Class
Single Family
-
Road Access
No Road Access
-
Site Influences
Back LanePlayground NearbyPublic TransportationSchoolsShopping Nearby
-
Last Updated
6/1/2025 22:32
$1366/month
Est. Monthly Payment
Mortgage values are calculated by Redman Technologies Inc based on values provided in the REALTOR® Association of Edmonton listing data feed.
