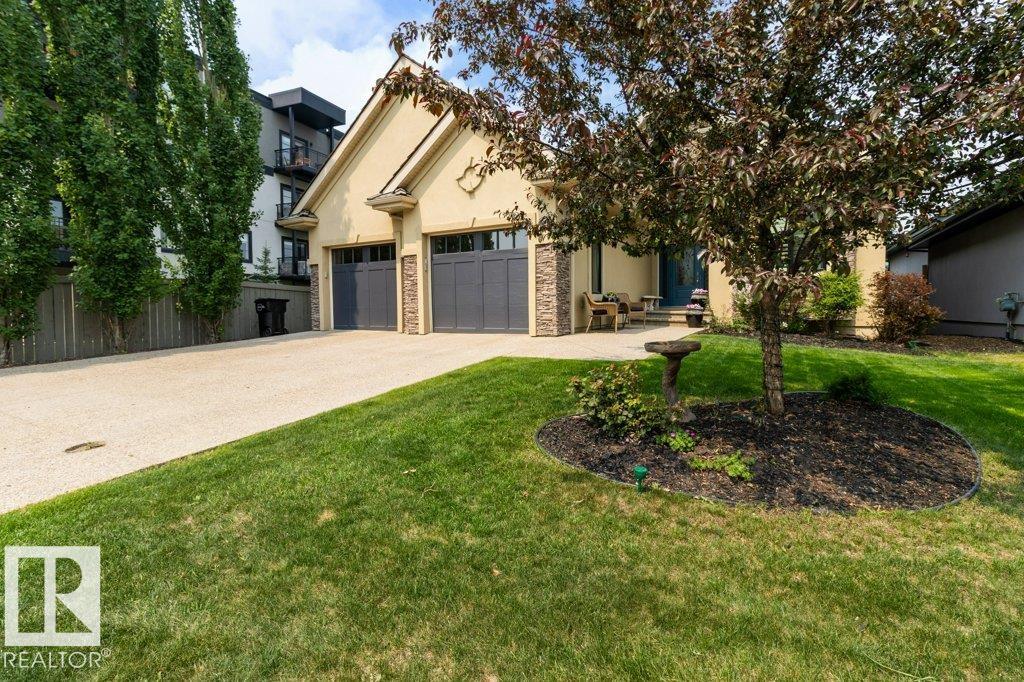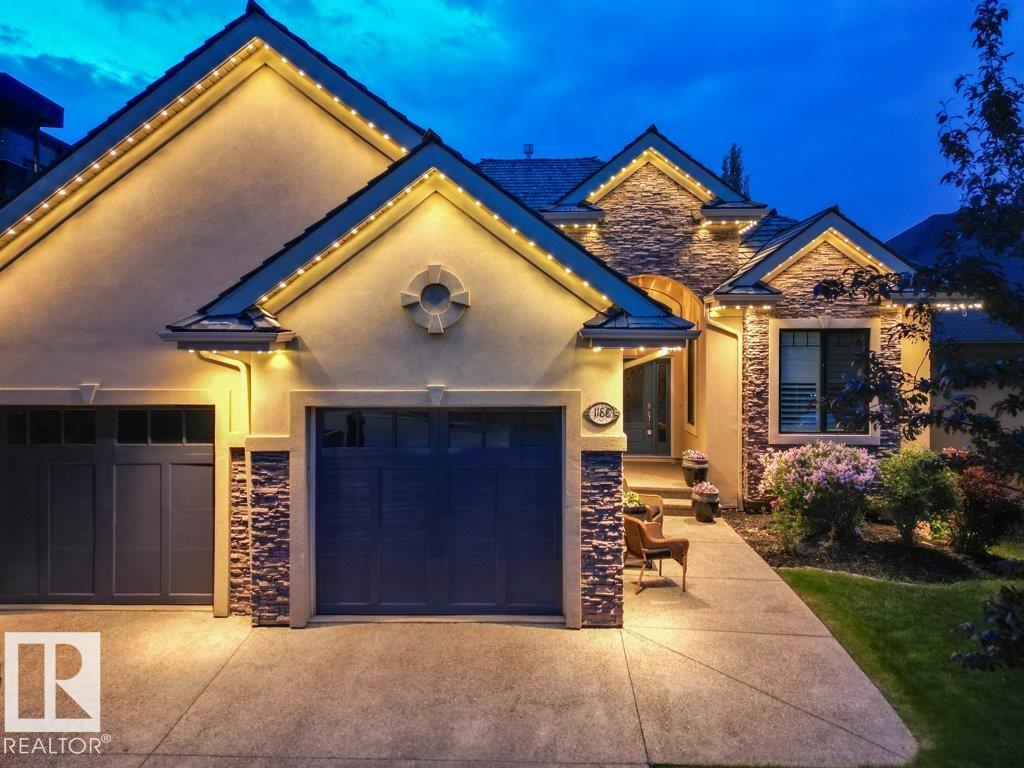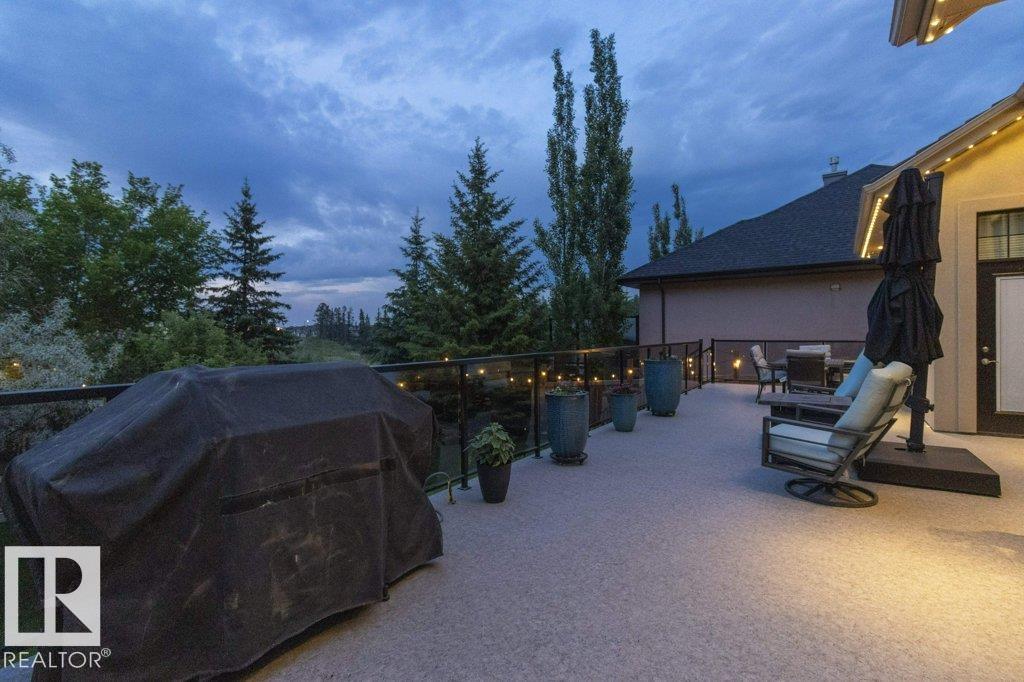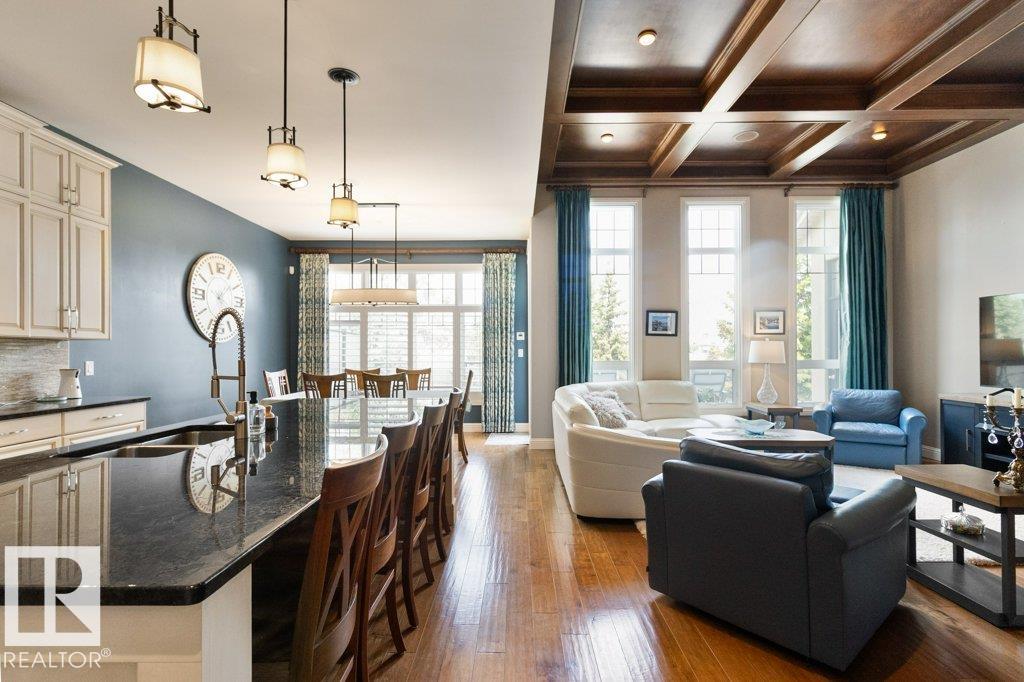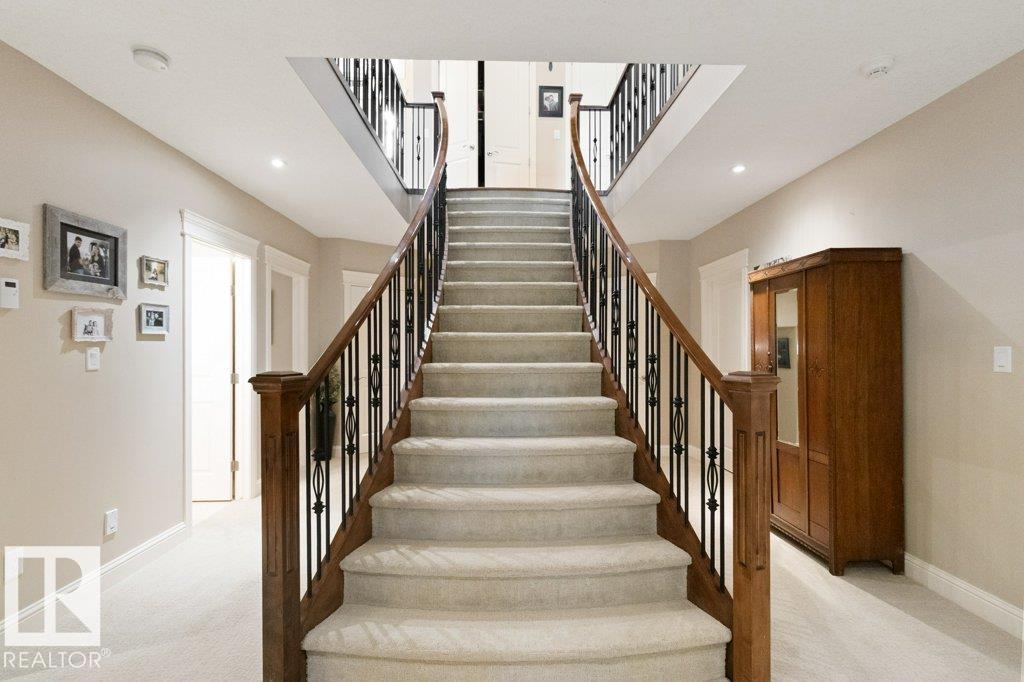Courtesy of Sabrina Humphrey of Royal LePage Prestige Realty
1188 ADAMSON Drive, Townhouse for sale in Allard Edmonton , Alberta , T6W 0V4
MLS® # E4440559
Air Conditioner Ceiling 10 ft. Closet Organizers Deck Exercise Room Fire Pit Front Porch Hot Tub Hot Water Tankless No Smoking Home Smart/Program. Thermostat Sprinkler Sys-Underground Walkout Basement Wet Bar Vacuum System-Roughed-In Natural Gas BBQ Hookup
Stunning walkout bungalow in Allard backing onto serene green space and scenic trails, minutes from Hwy 2 and local amenities. This luxurious home impresses with 12' coffered ceilings, a grand staircase, in-floor heat, and central A/C. Enjoy a private backyard designed for entertaining—gemstone lighting, irrigation system, cozy firepit, a newly upgraded upper deck with tinted glass panels, and a pristine 1-year-old hot tub! The elegant main floor includes a primary suite with deck access, spacious office, g...
Essential Information
-
MLS® #
E4440559
-
Property Type
Residential
-
Year Built
2011
-
Property Style
Bungalow
Community Information
-
Area
Edmonton
-
Postal Code
T6W 0V4
-
Neighbourhood/Community
Allard
Services & Amenities
-
Amenities
Air ConditionerCeiling 10 ft.Closet OrganizersDeckExercise RoomFire PitFront PorchHot TubHot Water TanklessNo Smoking HomeSmart/Program. ThermostatSprinkler Sys-UndergroundWalkout BasementWet BarVacuum System-Roughed-InNatural Gas BBQ Hookup
Interior
-
Floor Finish
CarpetCeramic TileHardwood
-
Heating Type
Forced Air-1In Floor Heat SystemNatural Gas
-
Basement
Full
-
Goods Included
Air Conditioning-CentralDishwasher-Built-InDryerGarage ControlGarage OpenerHood FanOven-MicrowaveStorage ShedStove-GasVacuum System AttachmentsVacuum SystemsWasherWindow CoveringsRefrigerators-TwoHot Tub
-
Fireplace Fuel
Gas
-
Basement Development
Fully Finished
Exterior
-
Lot/Exterior Features
Airport NearbyBacks Onto Park/TreesFencedLandscapedPlayground NearbyPrivate SettingSchoolsShopping NearbyTreed Lot
-
Foundation
Concrete Perimeter
-
Roof
Cedar Shakes
Additional Details
-
Property Class
Single Family
-
Road Access
Paved
-
Site Influences
Airport NearbyBacks Onto Park/TreesFencedLandscapedPlayground NearbyPrivate SettingSchoolsShopping NearbyTreed Lot
-
Last Updated
5/5/2025 6:33
$4507/month
Est. Monthly Payment
Mortgage values are calculated by Redman Technologies Inc based on values provided in the REALTOR® Association of Edmonton listing data feed.


