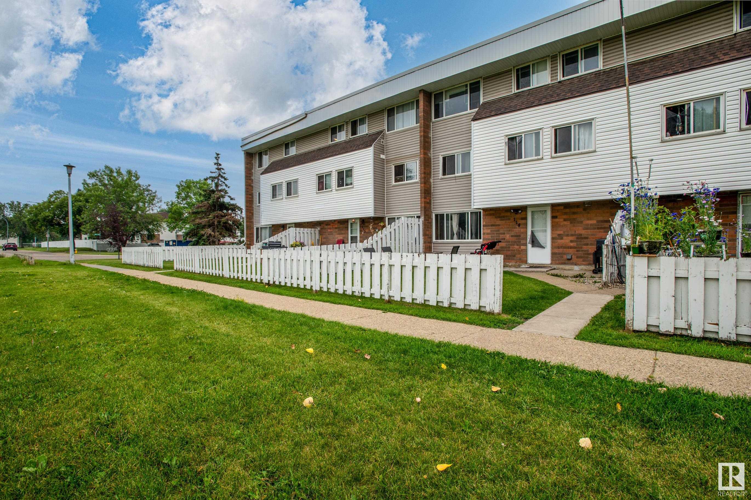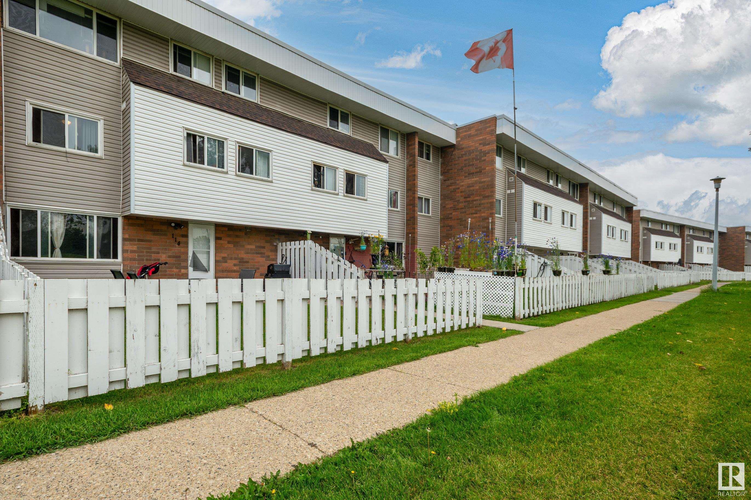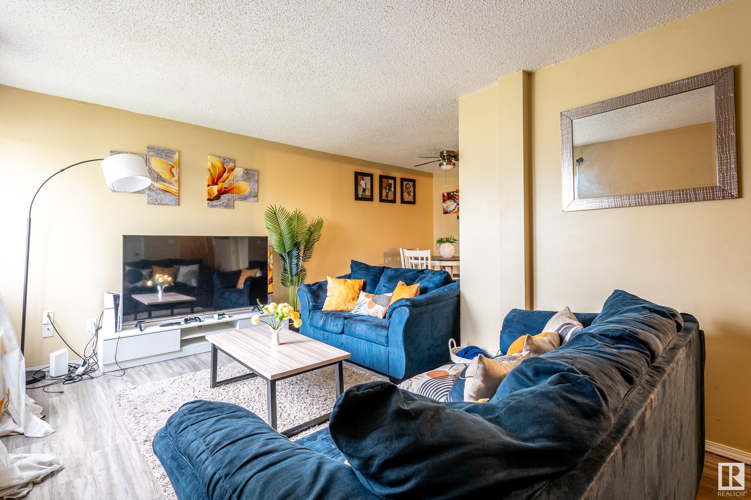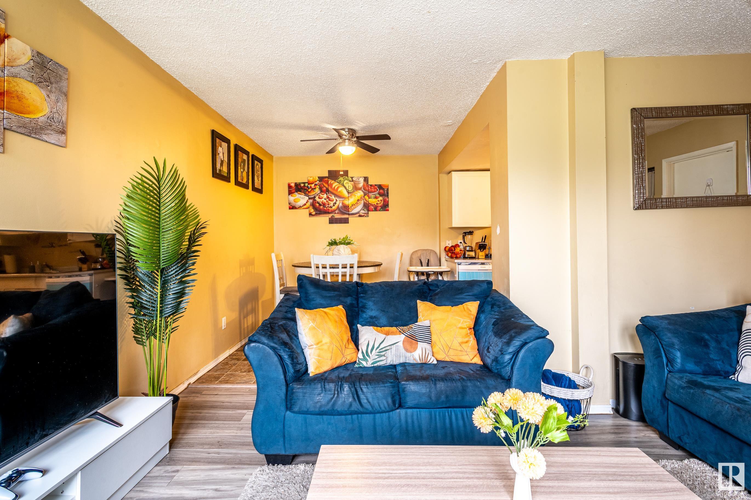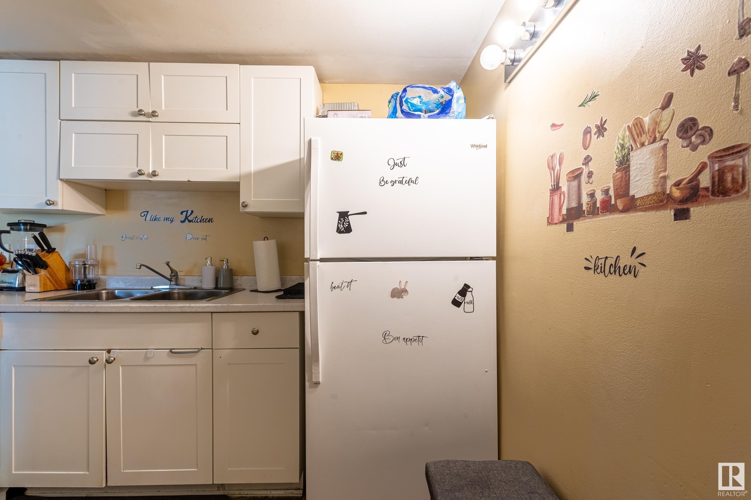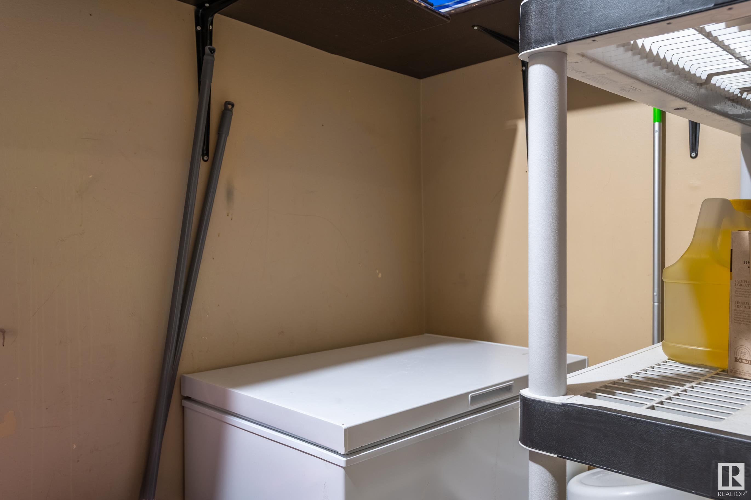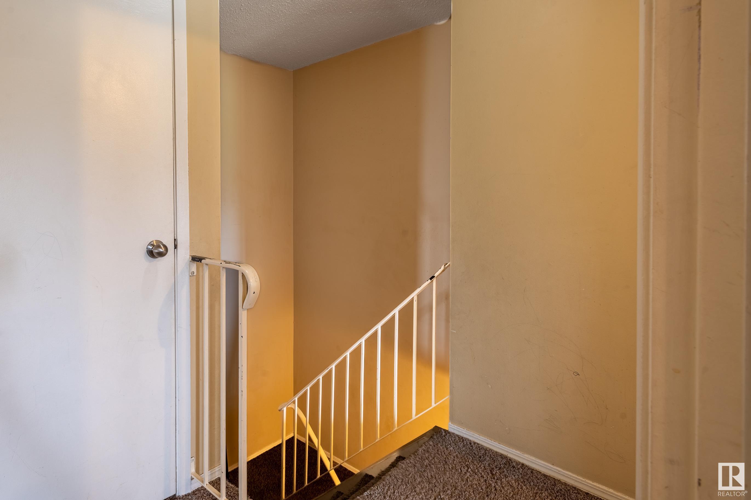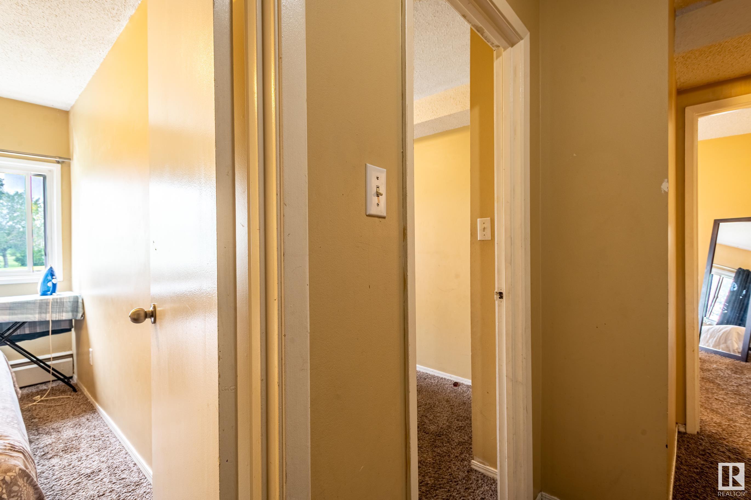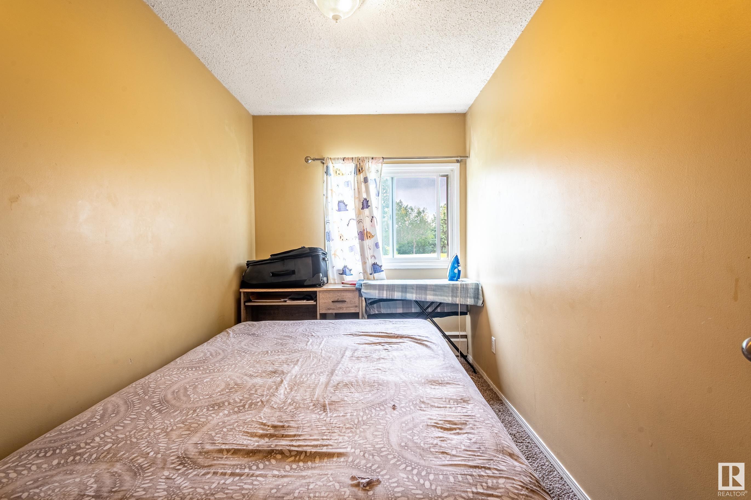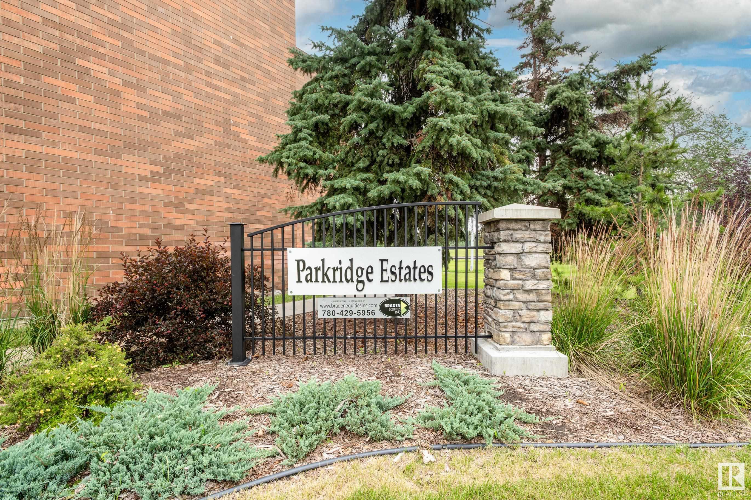Courtesy of Julie Mateer of Bermont Realty (1983) Ltd
114 2908 116A Avenue, Townhouse for sale in Rundle Heights Edmonton , Alberta , T5W 4R7
MLS® # E4450056
No Animal Home
Excellent 3-bedroom, 2 story townhouse Condominium located in the Parkridge Estates complex overlooking Rundle Park. Great family location in Rundle Heights area for Golfing, Swimming, Tennis and beautiful walking/biking trails all the park has to offer. Close to shopping, schools, Henday and easy access to Yellowhead Trail. Perfect for first time home buyers or an investor looking to have a rental property in their portfolio.
Essential Information
-
MLS® #
E4450056
-
Property Type
Residential
-
Year Built
1972
-
Property Style
2 Storey
Community Information
-
Area
Edmonton
-
Condo Name
Parkridge Estates
-
Neighbourhood/Community
Rundle Heights
-
Postal Code
T5W 4R7
Services & Amenities
-
Amenities
No Animal Home
Interior
-
Floor Finish
CarpetLinoleum
-
Heating Type
BaseboardWater
-
Basement Development
No Basement
-
Goods Included
Dishwasher-Built-InDryerHood FanRefrigeratorStove-ElectricWasher
-
Basement
None
Exterior
-
Lot/Exterior Features
Backs Onto Park/TreesGolf NearbyPark/ReserveRiver Valley ViewSchoolsShopping Nearby
-
Foundation
Concrete Perimeter
-
Roof
Tar & Gravel
Additional Details
-
Property Class
Condo
-
Road Access
Paved
-
Site Influences
Backs Onto Park/TreesGolf NearbyPark/ReserveRiver Valley ViewSchoolsShopping Nearby
-
Last Updated
6/2/2025 22:40
$570/month
Est. Monthly Payment
Mortgage values are calculated by Redman Technologies Inc based on values provided in the REALTOR® Association of Edmonton listing data feed.
