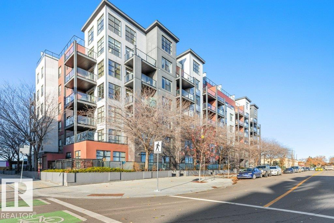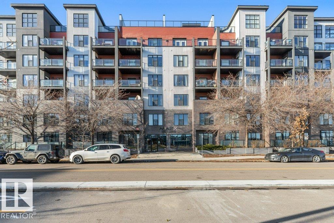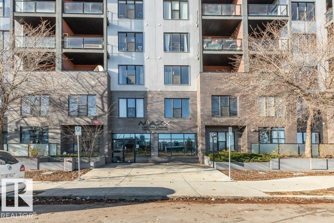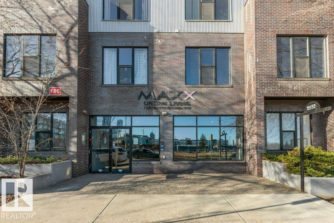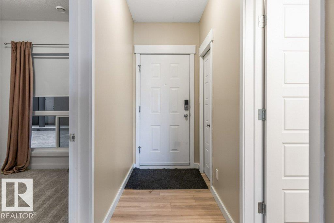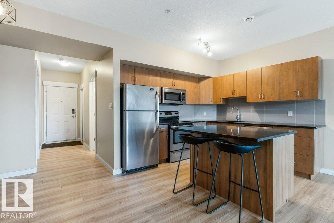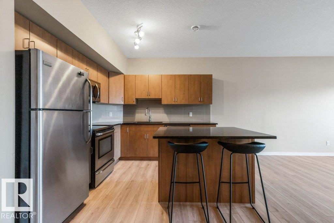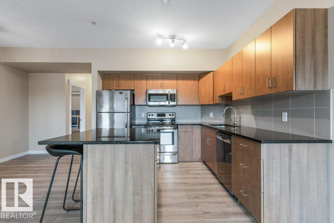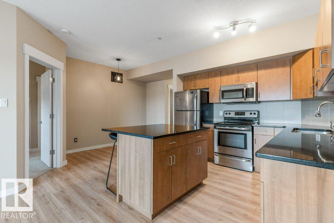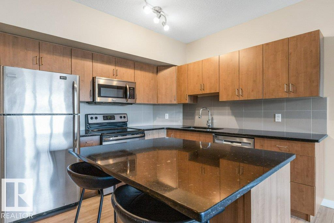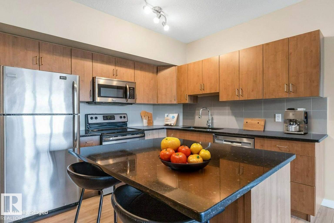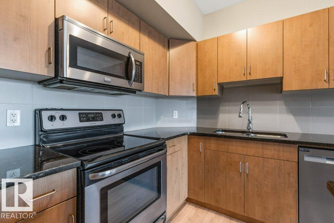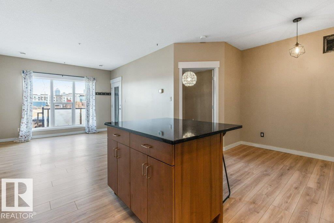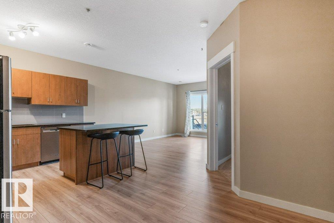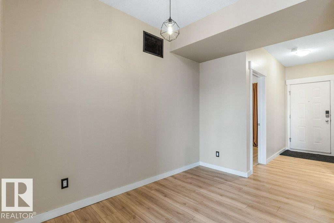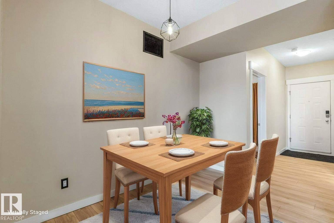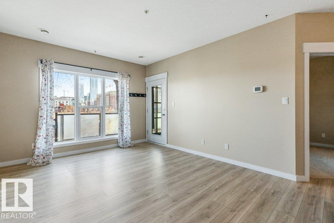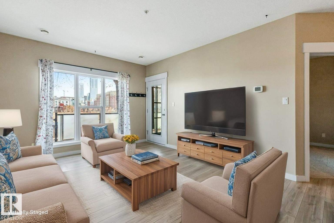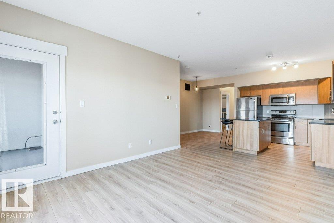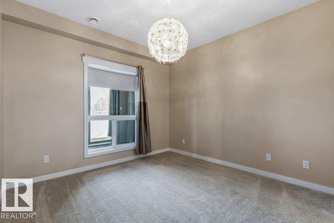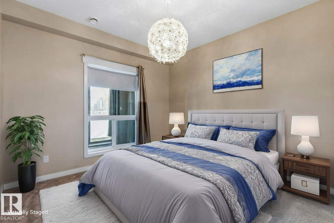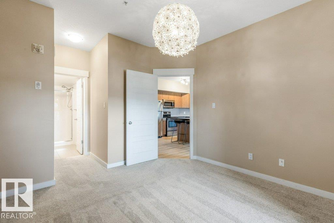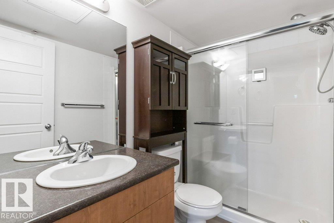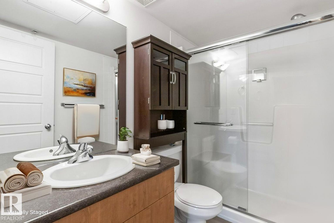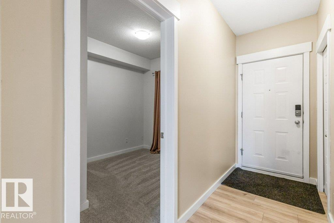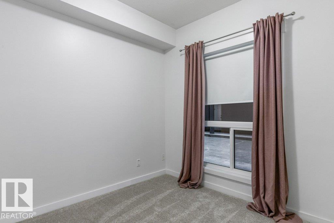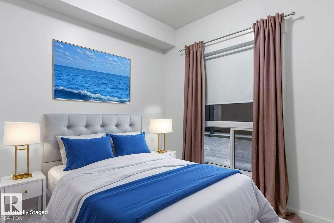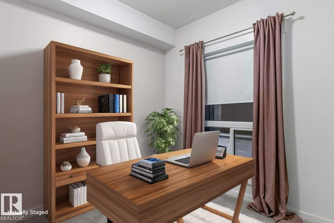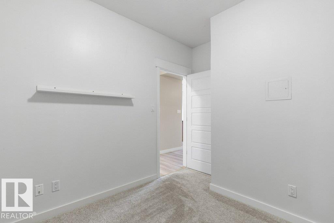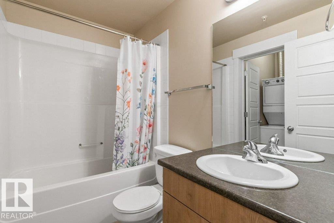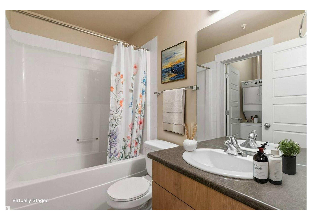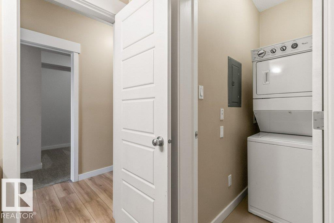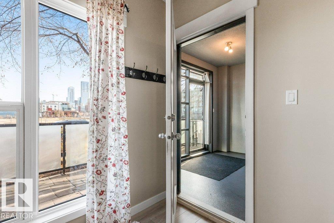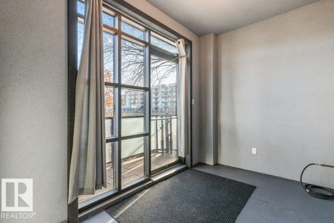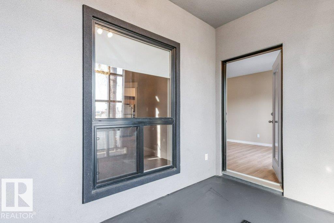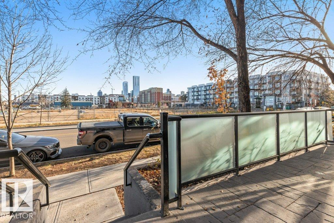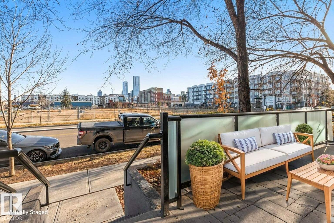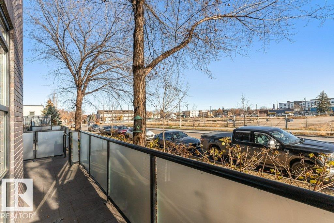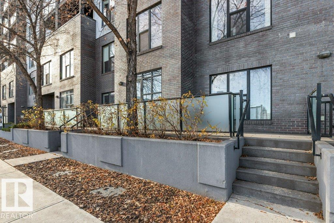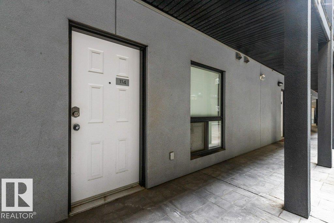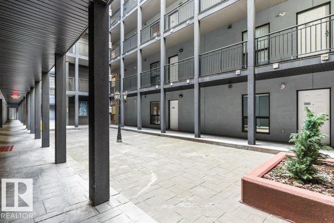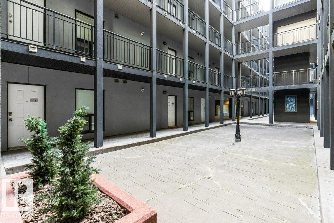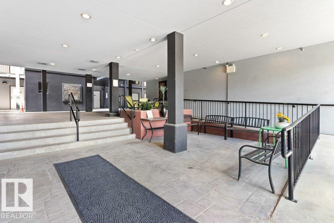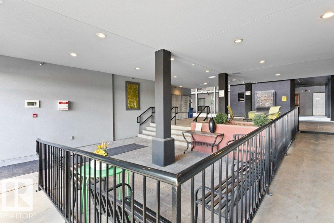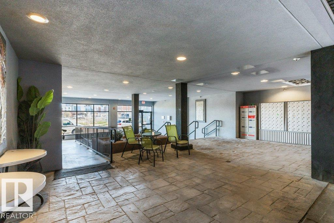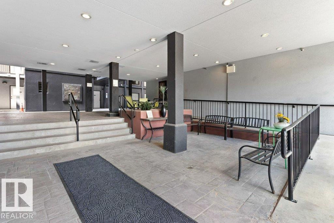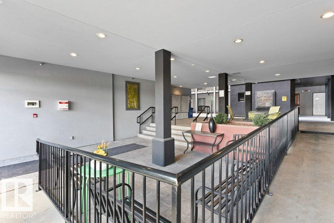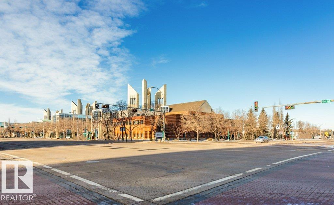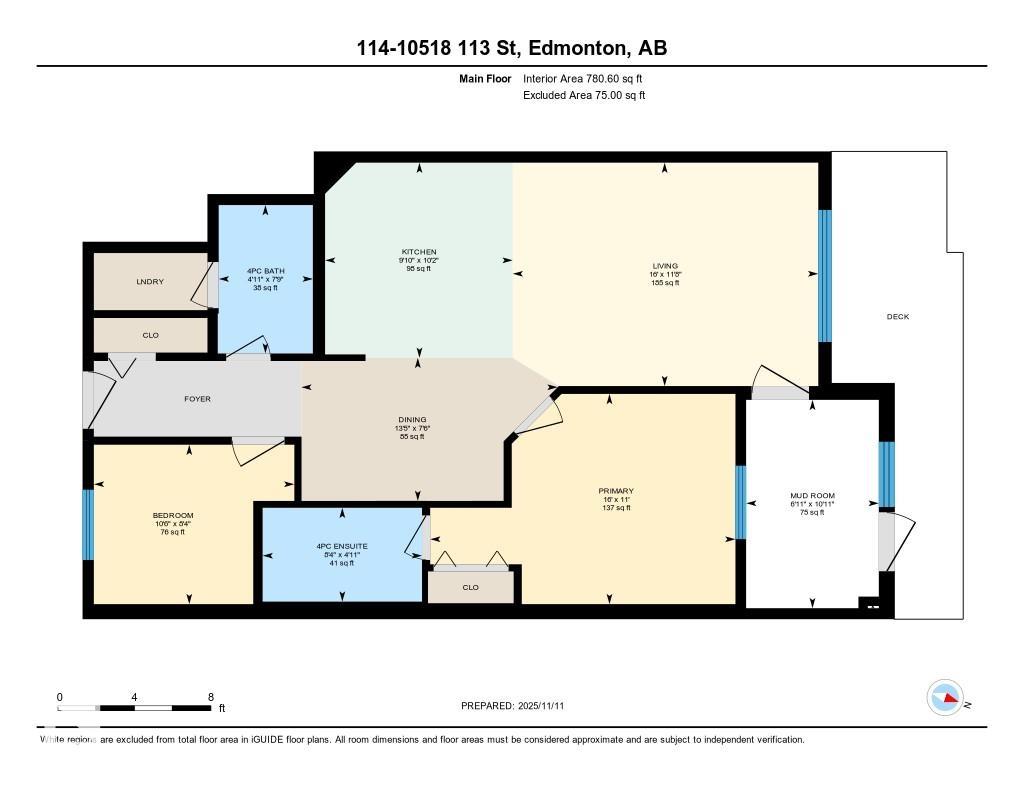Courtesy of Colleen Roenspies of Royal LePage Noralta Real Estate
114 10518 113 Street, Condo for sale in Queen Mary Park Edmonton , Alberta , T5H 3H5
MLS® # E4465700
Deck No Animal Home No Smoking Home Parking-Visitor Secured Parking Security Door Vinyl Windows
Discover Maxx Urban Living in the heart of Queen Mary Park — just blocks from Grant MacEwan University, Rogers Place, and the River Valley trails. This beautifully refreshed 1 bedroom + den offers flexibility, with the den easily used as a guest room or home office. Featuring 2 full bathrooms (including a private ensuite) and a spacious kitchen with quartz countertops, this home blends comfort and style. Enjoy in-suite laundry, underground titled parking, and a locked mudroom off the patio — perfect for bi...
Essential Information
-
MLS® #
E4465700
-
Property Type
Residential
-
Year Built
2010
-
Property Style
Single Level Apartment
Community Information
-
Area
Edmonton
-
Condo Name
Maxx Urban Living
-
Neighbourhood/Community
Queen Mary Park
-
Postal Code
T5H 3H5
Services & Amenities
-
Amenities
DeckNo Animal HomeNo Smoking HomeParking-VisitorSecured ParkingSecurity DoorVinyl Windows
Interior
-
Floor Finish
Ceramic TileWall to Wall CarpetVinyl Plank
-
Heating Type
Heat PumpNatural Gas
-
Basement
None
-
Goods Included
Dishwasher-Built-InDryerRefrigeratorStove-ElectricWasherWindow Coverings
-
Storeys
6
-
Basement Development
No Basement
Exterior
-
Lot/Exterior Features
Public Swimming PoolPublic TransportationSchoolsShopping NearbyView CityView DowntownSee Remarks
-
Foundation
Concrete Perimeter
-
Roof
Metal
Additional Details
-
Property Class
Condo
-
Road Access
Paved Driveway to House
-
Site Influences
Public Swimming PoolPublic TransportationSchoolsShopping NearbyView CityView DowntownSee Remarks
-
Last Updated
10/5/2025 14:8
$998/month
Est. Monthly Payment
Mortgage values are calculated by Redman Technologies Inc based on values provided in the REALTOR® Association of Edmonton listing data feed.
