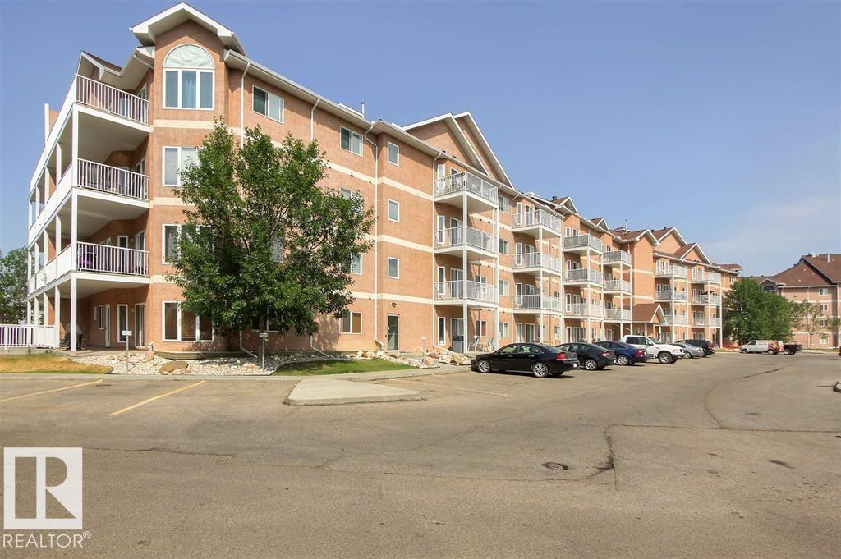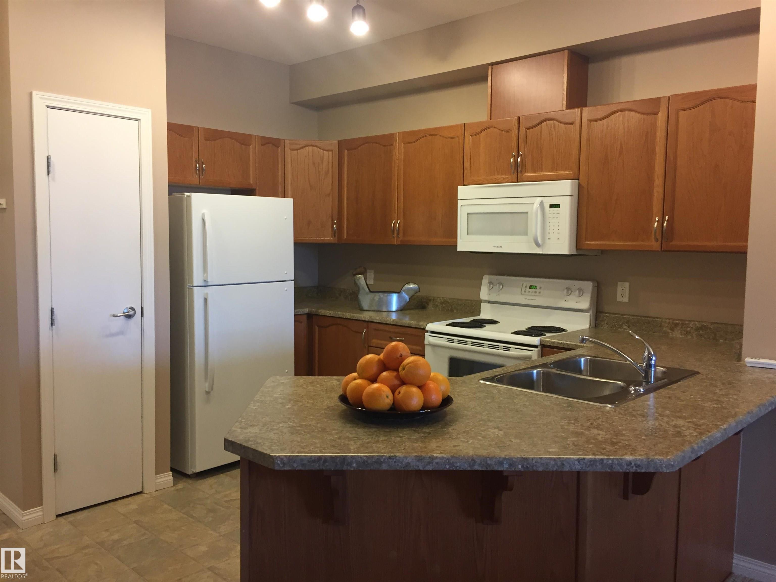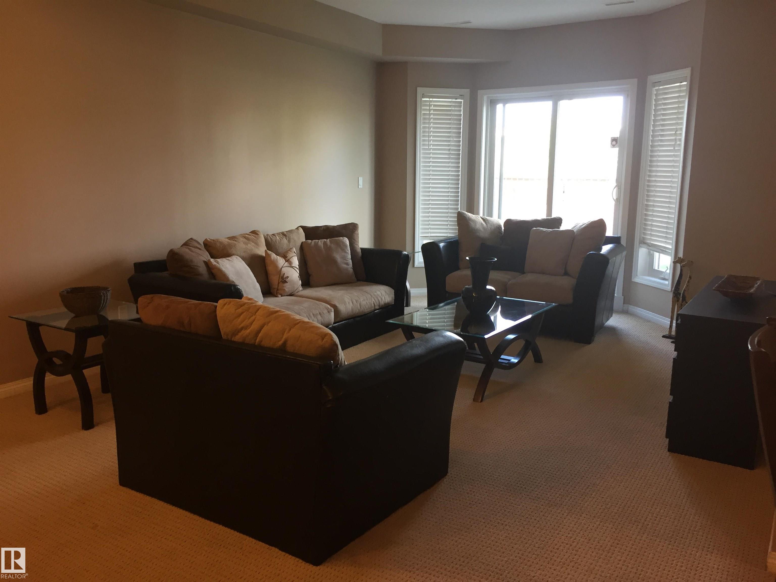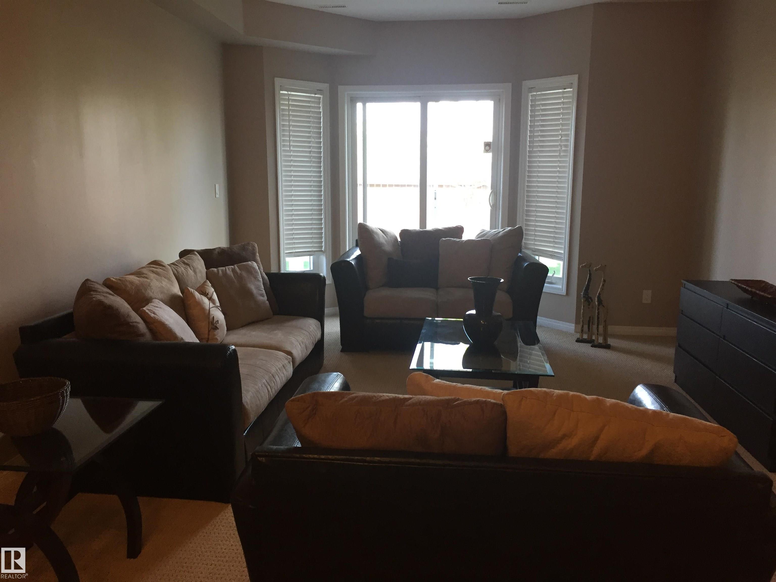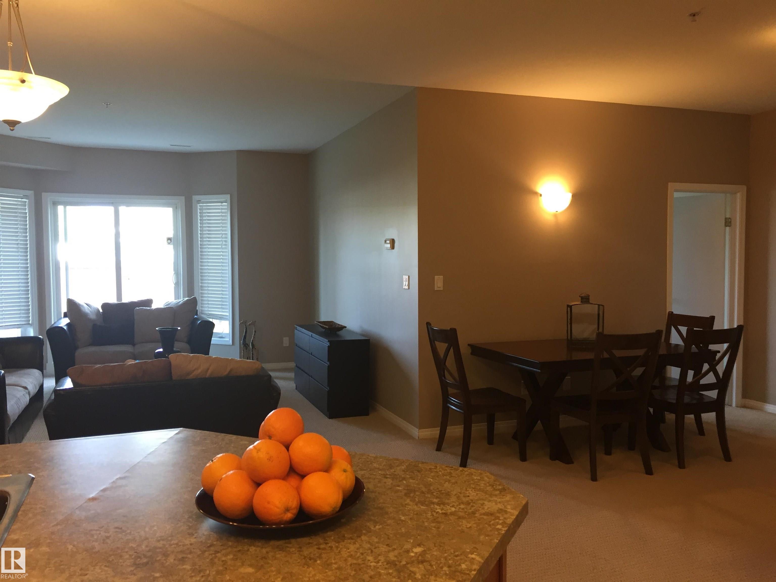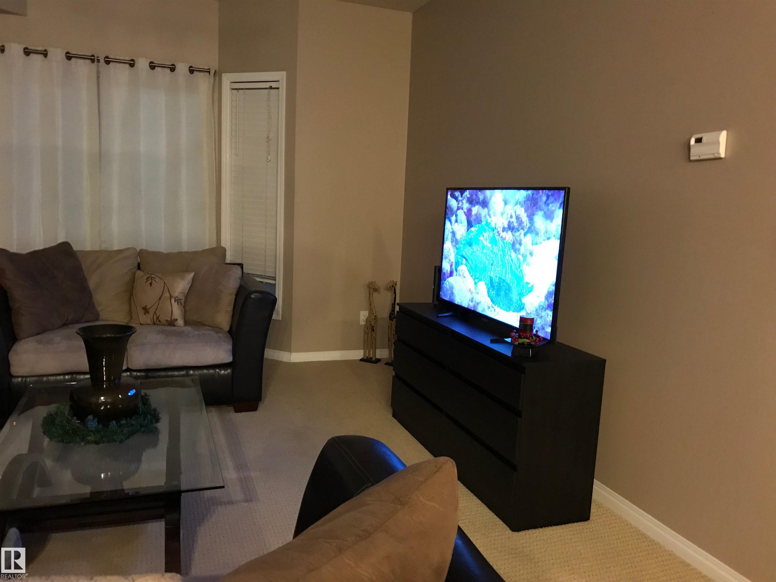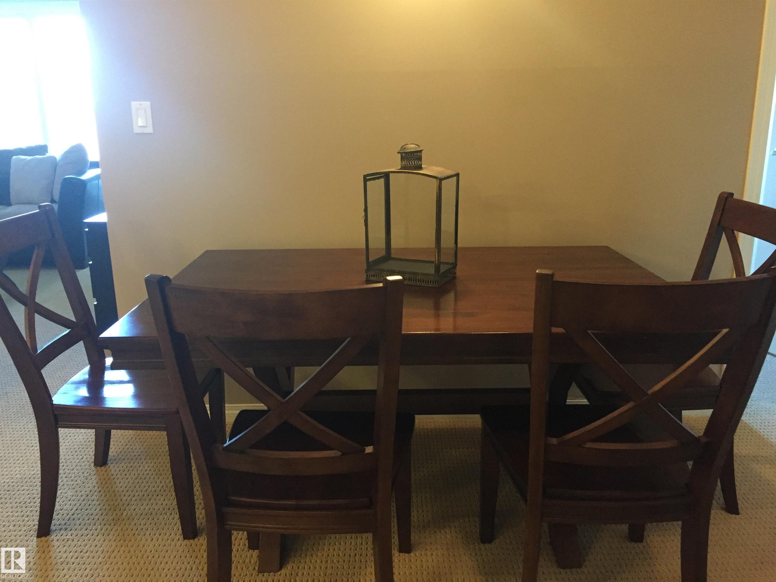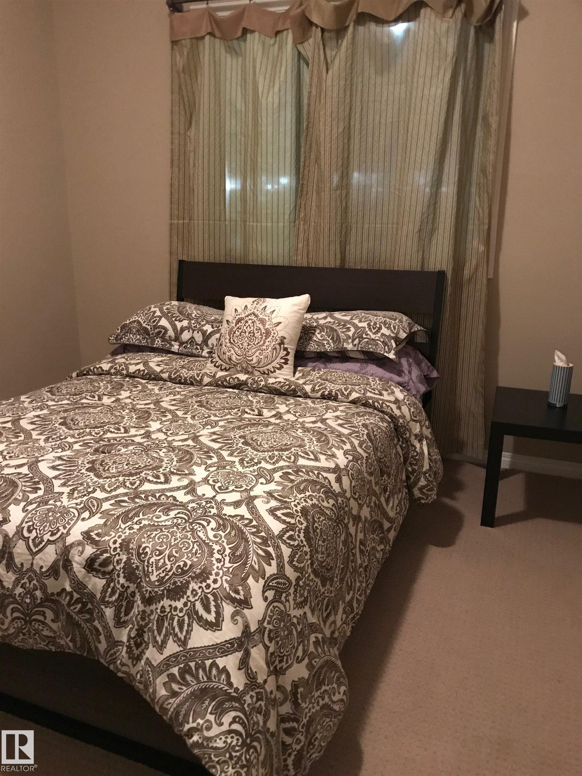Courtesy of Greg Babski of RE/MAX Elite
111 4316 139 Avenue, Condo for sale in Clareview Town Centre Edmonton , Alberta , T5Y 0L1
MLS® # E4466652
Detectors Smoke Security Door Social Rooms Vinyl Windows
Welcome to the Estates of Clareview! This pet- friendly 1St floor, Northwest facing suite has it all including 2 spacious bedrooms, 2 full bathrooms, in-site laundry, open concept living space, 9 ft ceilings, and so much more. This spacious, 1140 sq ft condo is just steps from the Clareview transit and an LRT station, meaning you get the convenience of city living without the usual hustle and bustle. Just steps away you have a grocery store and a ton of restaurants to choose from, as well as other amenities...
Essential Information
-
MLS® #
E4466652
-
Property Type
Residential
-
Year Built
2008
-
Property Style
Single Level Apartment
Community Information
-
Area
Edmonton
-
Condo Name
Estates Of Clareview
-
Neighbourhood/Community
Clareview Town Centre
-
Postal Code
T5Y 0L1
Services & Amenities
-
Amenities
Detectors SmokeSecurity DoorSocial RoomsVinyl Windows
Interior
-
Floor Finish
CarpetLinoleum
-
Heating Type
Hot WaterNatural Gas
-
Basement
None
-
Goods Included
Dishwasher-Built-InDryerRefrigeratorStove-ElectricWasher
-
Storeys
4
-
Basement Development
No Basement
Exterior
-
Lot/Exterior Features
FencedFlat SiteLandscapedPark/ReservePlayground NearbyPublic Swimming PoolPublic TransportationShopping Nearby
-
Foundation
Slab
-
Roof
Asphalt Shingles
Additional Details
-
Property Class
Condo
-
Road Access
Paved Driveway to House
-
Site Influences
FencedFlat SiteLandscapedPark/ReservePlayground NearbyPublic Swimming PoolPublic TransportationShopping Nearby
-
Last Updated
10/2/2025 0:15
$660/month
Est. Monthly Payment
Mortgage values are calculated by Redman Technologies Inc based on values provided in the REALTOR® Association of Edmonton listing data feed.
