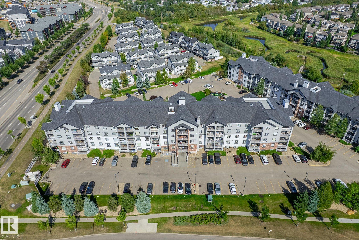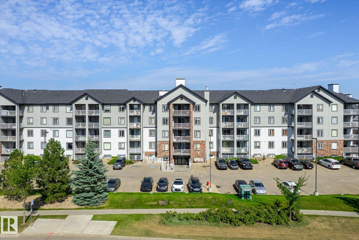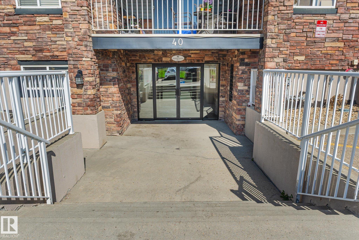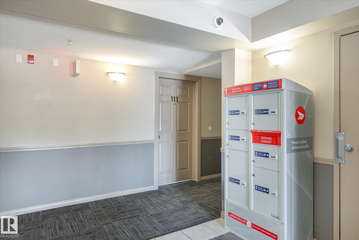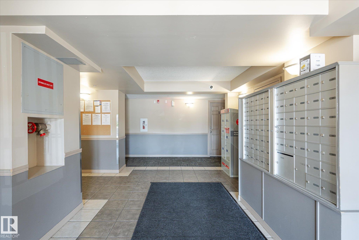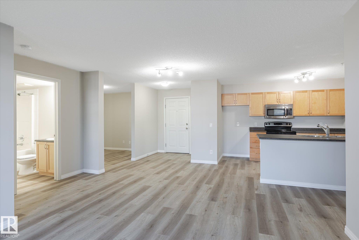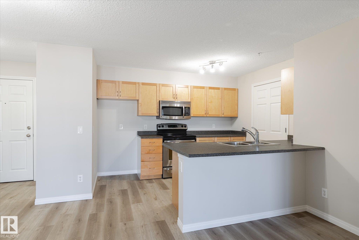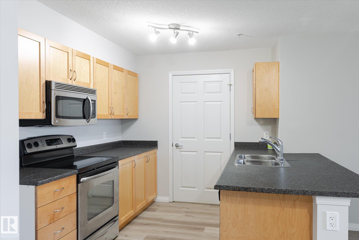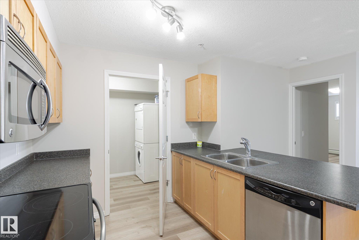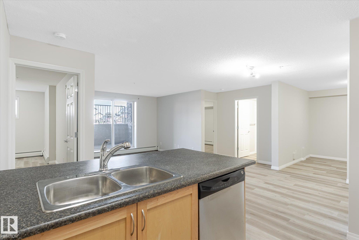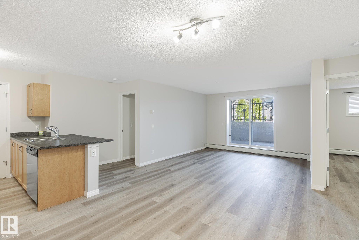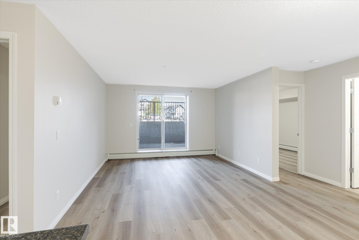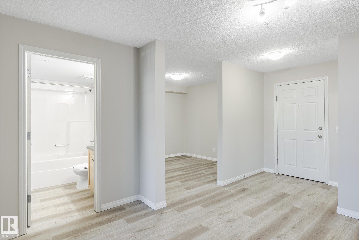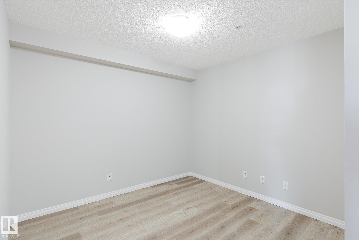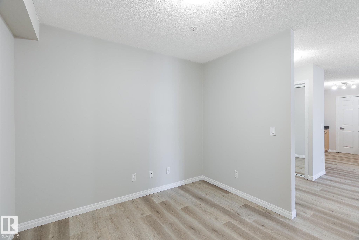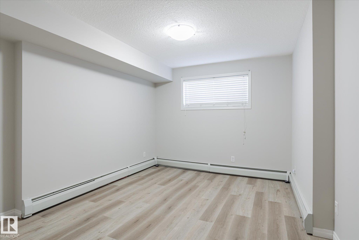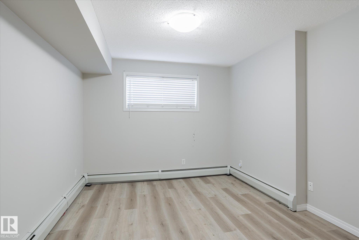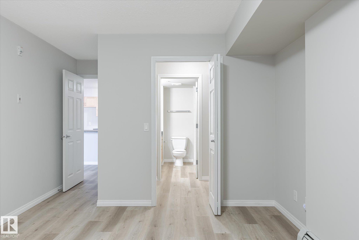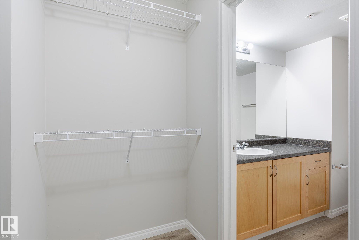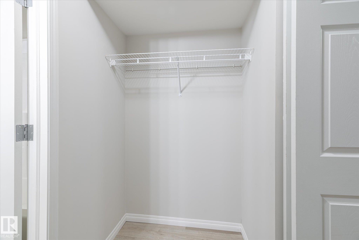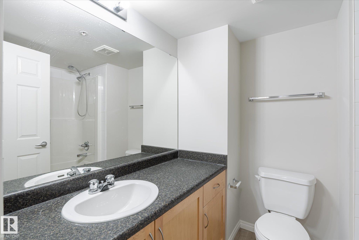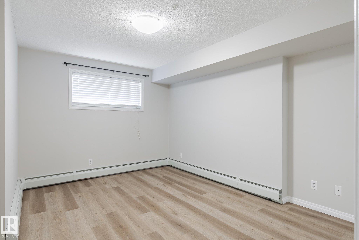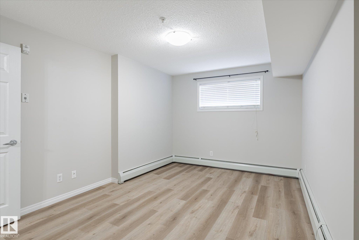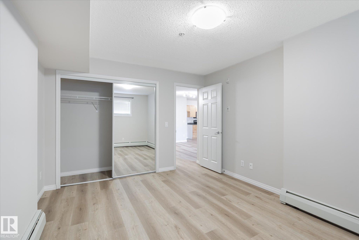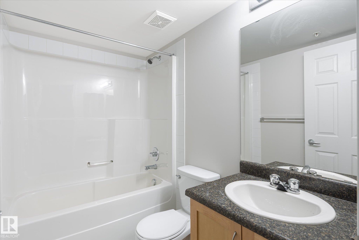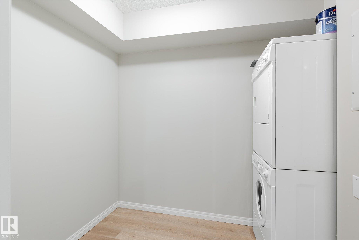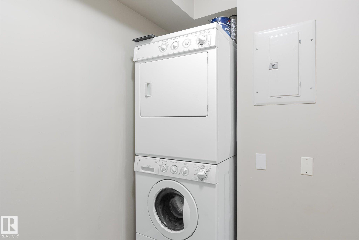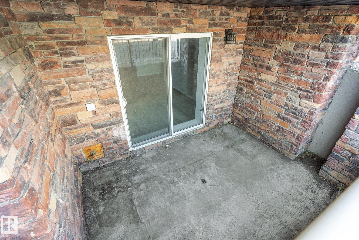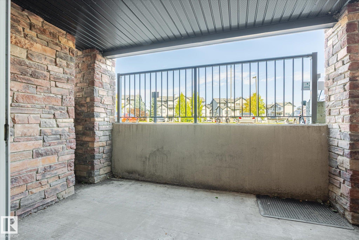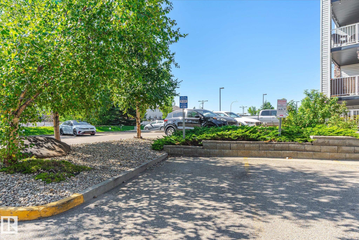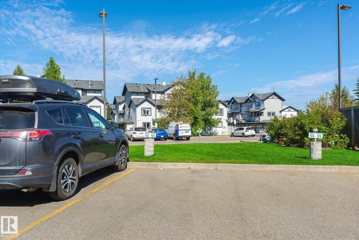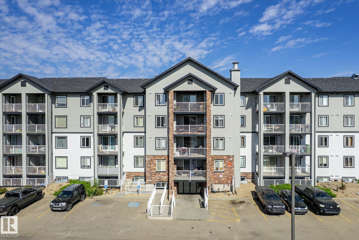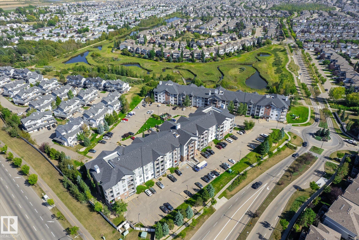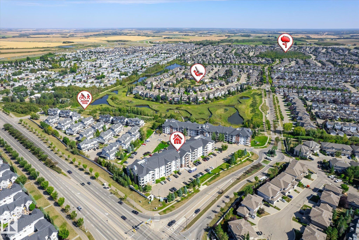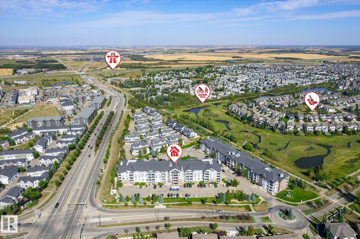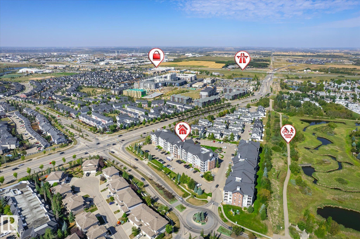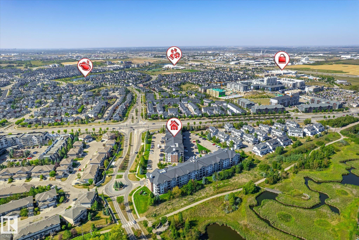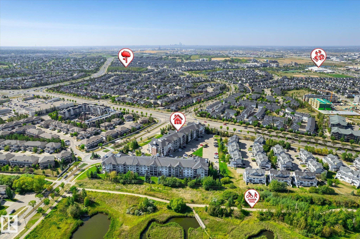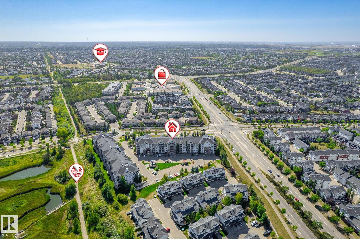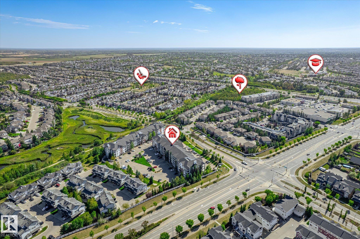Courtesy of Jason Thomas of Royal Lepage Summit Realty
111 40 SUMMERWOOD Boulevard, Condo for sale in Summerwood Sherwood Park , Alberta , T8H 0C3
MLS® # E4456849
Off Street Parking Parking-Plug-Ins Parking-Visitor Patio Security Door
2 bedroom plus den located close to shopping, transportation, Hospital and walking trails! This freshly painted unit comes with 2 parking stalls one of which is right beside the visitors parking. Well thought out floor plan has the bedrooms on opposite sides of the unit and 2 full bathrooms its perfect for roommate or a rental. The large den can be used as an office, formal dining or a second sitting room. Open concept unit has a gourmet kitchen equipped with stainless steel appliances and a large island w...
Essential Information
-
MLS® #
E4456849
-
Property Type
Residential
-
Year Built
2007
-
Property Style
Single Level Apartment
Community Information
-
Area
Strathcona
-
Condo Name
Axxess Plus At Summerwood
-
Neighbourhood/Community
Summerwood
-
Postal Code
T8H 0C3
Services & Amenities
-
Amenities
Off Street ParkingParking-Plug-InsParking-VisitorPatioSecurity Door
Interior
-
Floor Finish
Vinyl Plank
-
Heating Type
BaseboardNatural Gas
-
Basement
None
-
Goods Included
Dishwasher-Built-InDryerRefrigeratorStove-ElectricWasher
-
Storeys
4
-
Basement Development
No Basement
Exterior
-
Lot/Exterior Features
LandscapedPlayground NearbyPublic TransportationSchoolsShopping Nearby
-
Foundation
Concrete Perimeter
-
Roof
Asphalt Shingles
Additional Details
-
Property Class
Condo
-
Road Access
Paved
-
Site Influences
LandscapedPlayground NearbyPublic TransportationSchoolsShopping Nearby
-
Last Updated
9/4/2025 1:11
$1025/month
Est. Monthly Payment
Mortgage values are calculated by Redman Technologies Inc based on values provided in the REALTOR® Association of Edmonton listing data feed.
