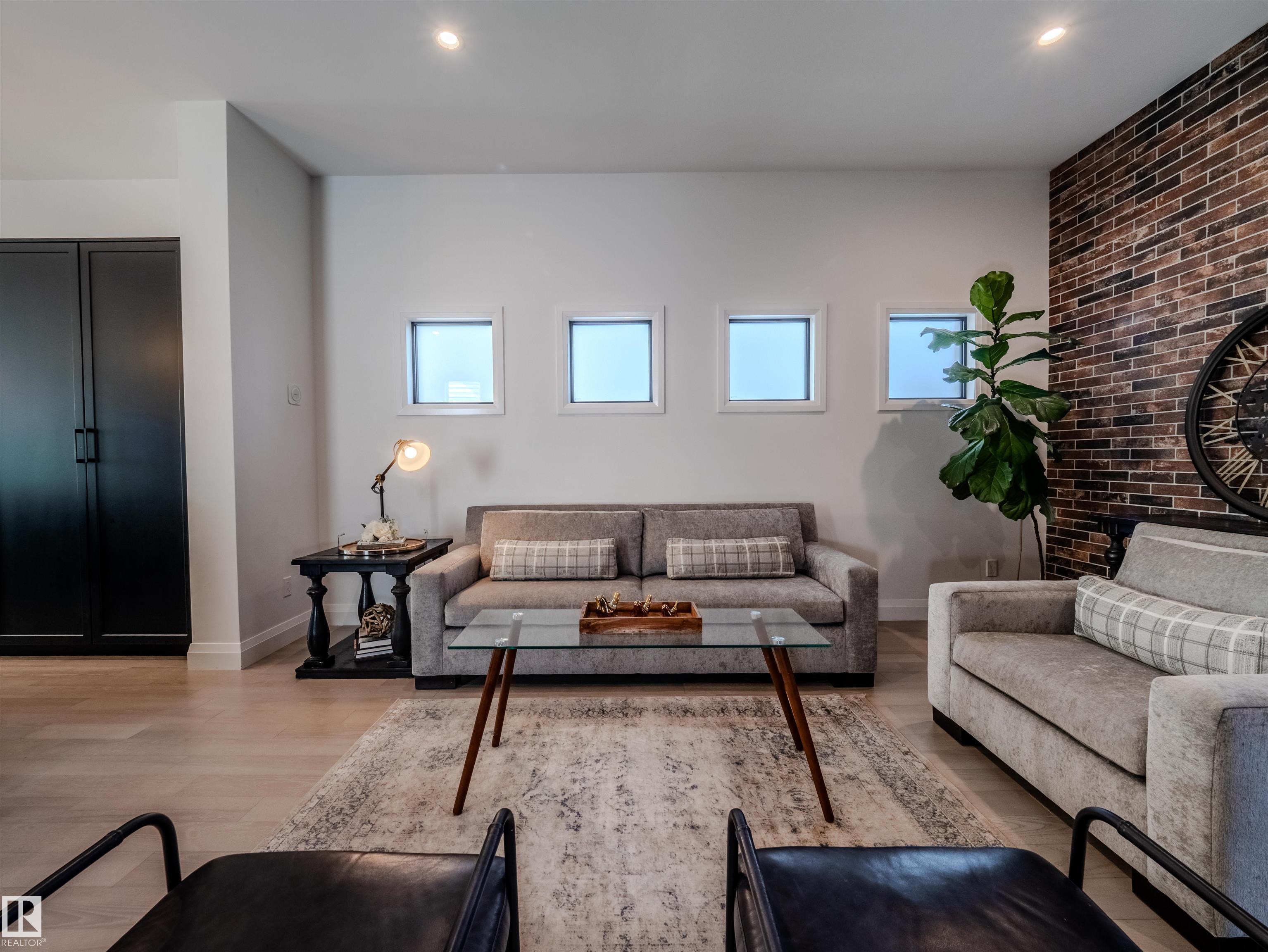Courtesy of Jody Lambertus of Century 21 Masters
10732 128 Street, House for sale in Westmount Edmonton , Alberta , T5R 0Z8
MLS® # E4441021
On Street Parking Air Conditioner Ceiling 10 ft. Ceiling 9 ft. Closet Organizers Deck Gazebo No Animal Home No Smoking Home 9 ft. Basement Ceiling
Modern elegance meets timeless design in this beautifully crafted 2019 infill, nestled on a quiet street in the heart of Westmount. The main floor welcomes you with soaring 10 ft ceilings, 8 ft doors, and a striking open riser staircase that sets the tone for the home’s architectural character. Triple-pane Lux windows and designer lighting enhance the natural light and upscale ambiance. The kitchen showcases sophisticated modern design with striking black cabinetry, dual chef’s islands, , quartz countertops...
Essential Information
-
MLS® #
E4441021
-
Property Type
Residential
-
Year Built
2019
-
Property Style
2 Storey
Community Information
-
Area
Edmonton
-
Postal Code
T5R 0Z8
-
Neighbourhood/Community
Westmount
Services & Amenities
-
Amenities
On Street ParkingAir ConditionerCeiling 10 ft.Ceiling 9 ft.Closet OrganizersDeckGazeboNo Animal HomeNo Smoking Home9 ft. Basement Ceiling
Interior
-
Floor Finish
CarpetCeramic TileEngineered Wood
-
Heating Type
Forced Air-1Natural Gas
-
Basement Development
Fully Finished
-
Goods Included
Dishwasher-Built-InDryerGarage ControlRefrigeratorStove-GasWasher
-
Basement
Full
Exterior
-
Lot/Exterior Features
Fruit Trees/ShrubsGolf NearbyLow Maintenance LandscapeSchoolsShopping Nearby
-
Foundation
Concrete Perimeter
-
Roof
Asphalt Shingles
Additional Details
-
Property Class
Single Family
-
Road Access
Gravel
-
Site Influences
Fruit Trees/ShrubsGolf NearbyLow Maintenance LandscapeSchoolsShopping Nearby
-
Last Updated
5/6/2025 2:33
$3894/month
Est. Monthly Payment
Mortgage values are calculated by Redman Technologies Inc based on values provided in the REALTOR® Association of Edmonton listing data feed.







































