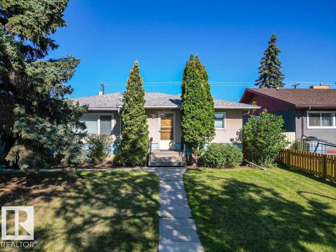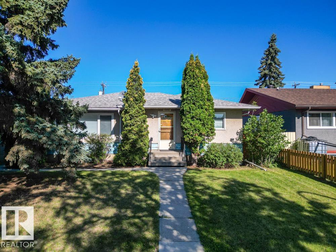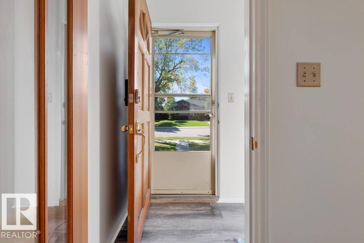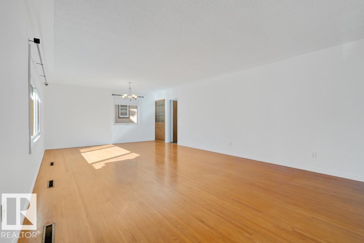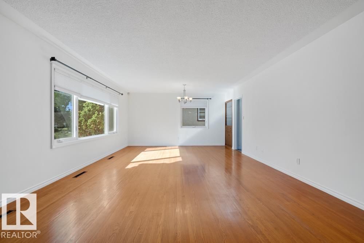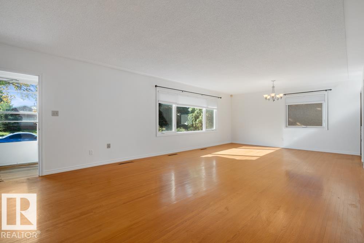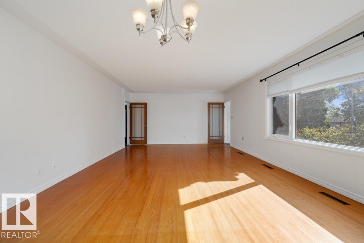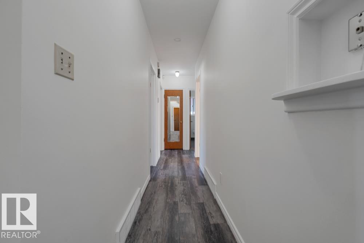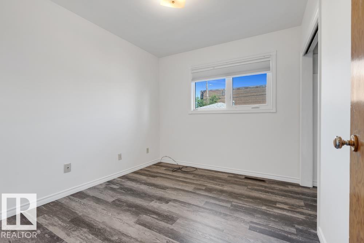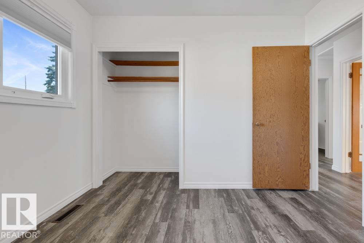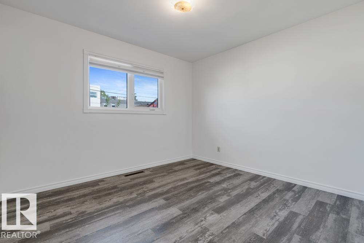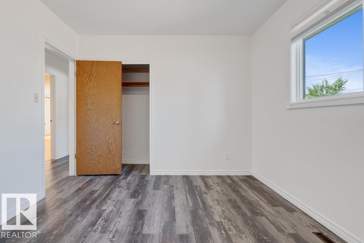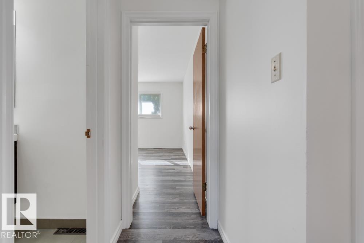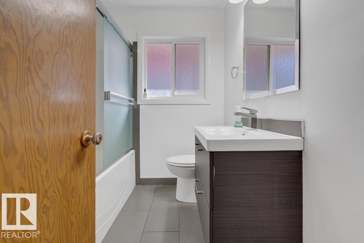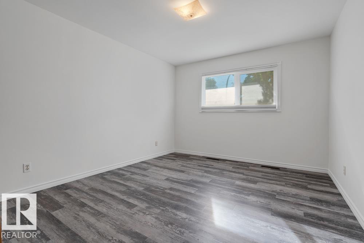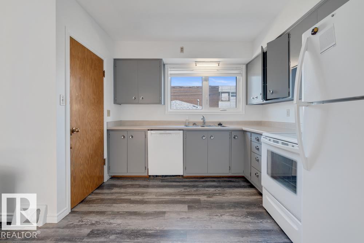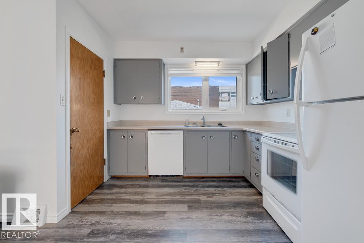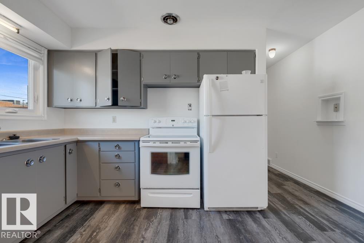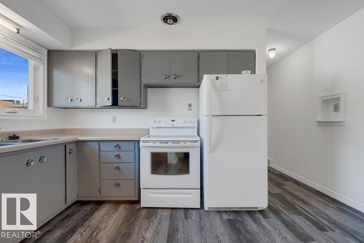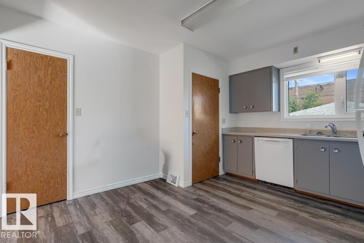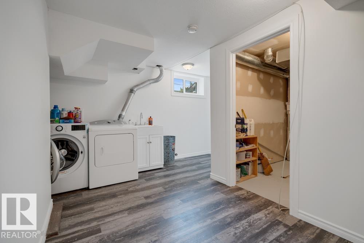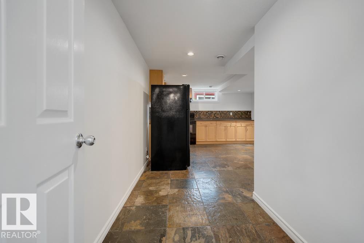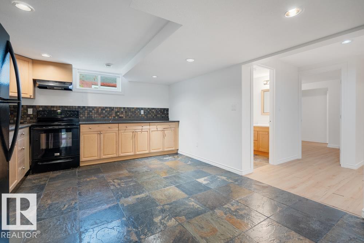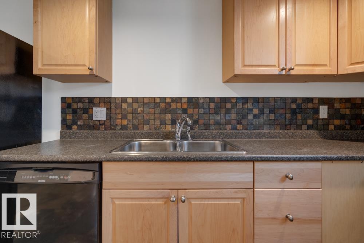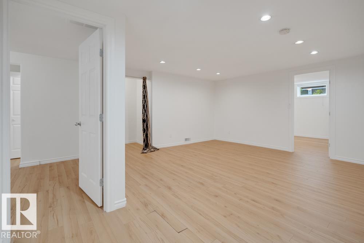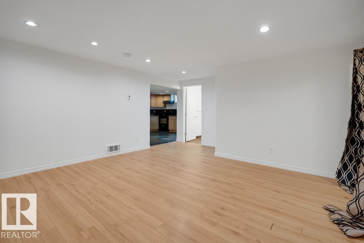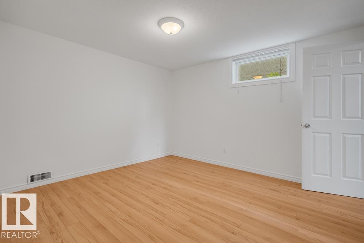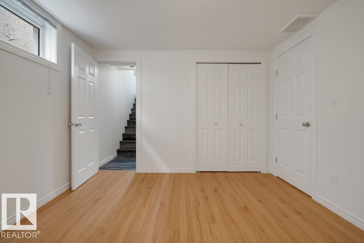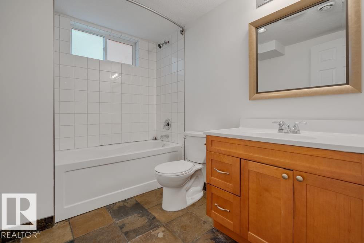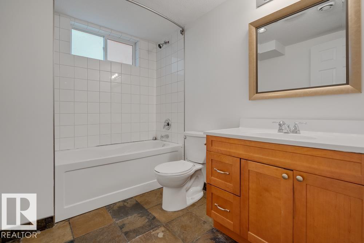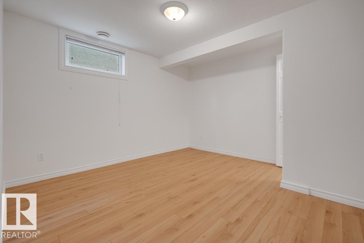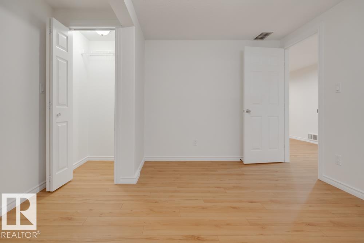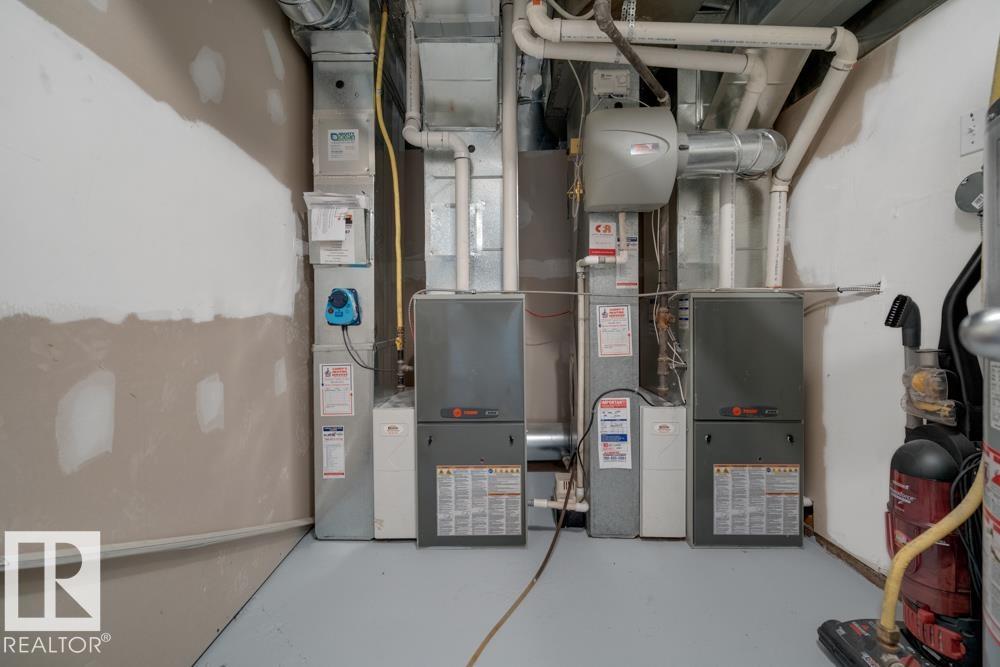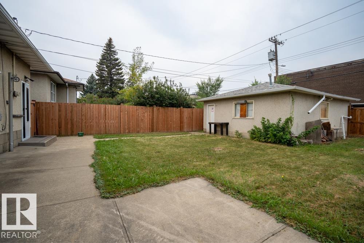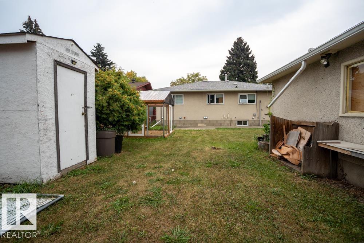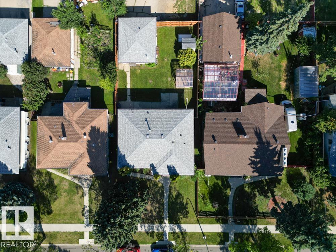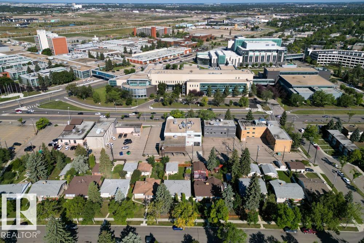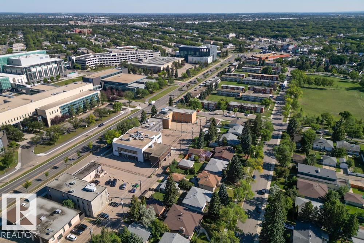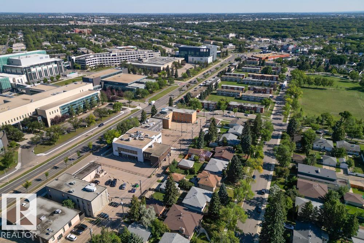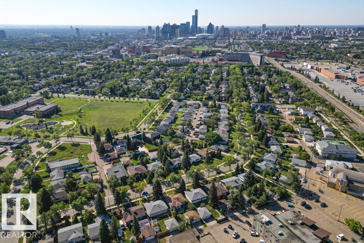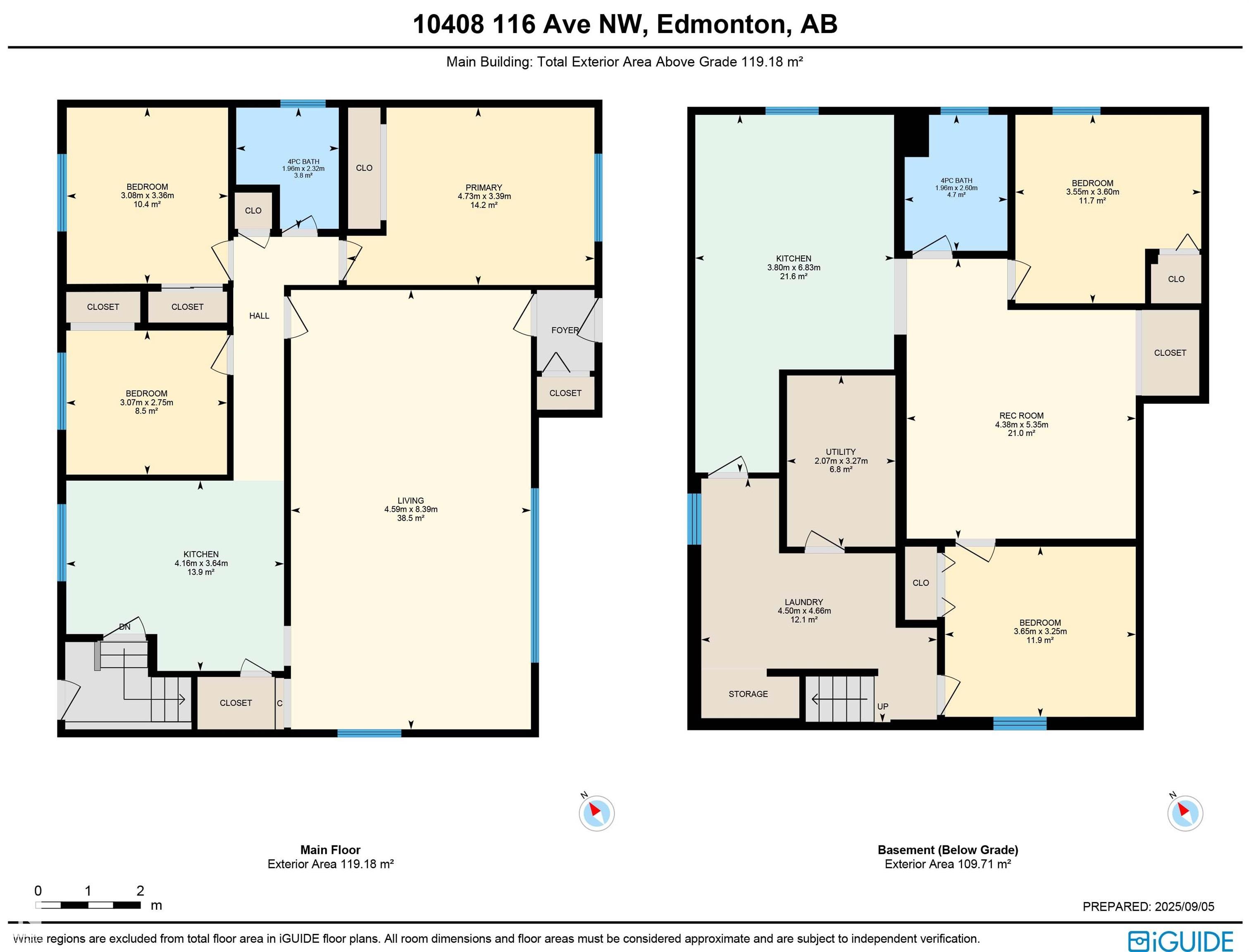Courtesy of Ashley Webber of Exp Realty
10408 116 Avenue, House for sale in Spruce Avenue Edmonton , Alberta , T5G 0M3
MLS® # E4456557
Off Street Parking Detectors Smoke Greenhouse Parking-Extra Patio
LEGAL BASEMENT SUITE in a PRIME CENTRAL LOCATION! This well-maintained home offers an excellent blend of UPGRADES, FUNCTIONALITY, and INCOME POTENTIAL. The main floor features nearly 1,285 SQFT with a bright and spacious living room, updated VINYL PLANK FLOORING, fresh PAINT (2025), and a large kitchen with recently refreshed cabinetry and newer dishwasher. Three bedrooms and a modernized 4PC BATH complete the main level. The LEGAL SUITE downstairs (renovated 2015) offers its own kitchen, living area, 2 bed...
Essential Information
-
MLS® #
E4456557
-
Property Type
Residential
-
Year Built
1957
-
Property Style
Bungalow
Community Information
-
Area
Edmonton
-
Postal Code
T5G 0M3
-
Neighbourhood/Community
Spruce Avenue
Services & Amenities
-
Amenities
Off Street ParkingDetectors SmokeGreenhouseParking-ExtraPatio
Interior
-
Floor Finish
Ceramic TileHardwoodVinyl Plank
-
Heating Type
Forced Air-2Natural Gas
-
Basement Development
Fully Finished
-
Goods Included
DryerStorage ShedWasherWindow CoveringsRefrigerators-TwoStoves-TwoDishwasher-Two
-
Basement
Full
Exterior
-
Lot/Exterior Features
Back LaneFencedLevel LandPlayground NearbyPublic TransportationSchoolsShopping NearbySee Remarks
-
Foundation
Concrete Perimeter
-
Roof
Asphalt Shingles
Additional Details
-
Property Class
Single Family
-
Road Access
Paved
-
Site Influences
Back LaneFencedLevel LandPlayground NearbyPublic TransportationSchoolsShopping NearbySee Remarks
-
Last Updated
8/0/2025 4:55
$2091/month
Est. Monthly Payment
Mortgage values are calculated by Redman Technologies Inc based on values provided in the REALTOR® Association of Edmonton listing data feed.
