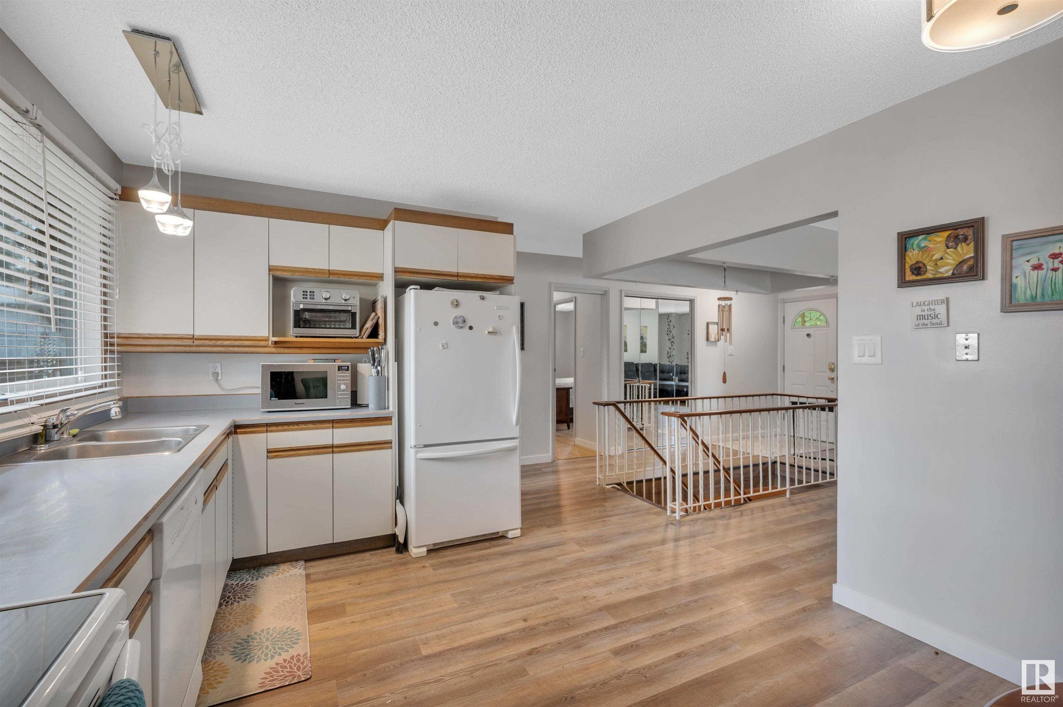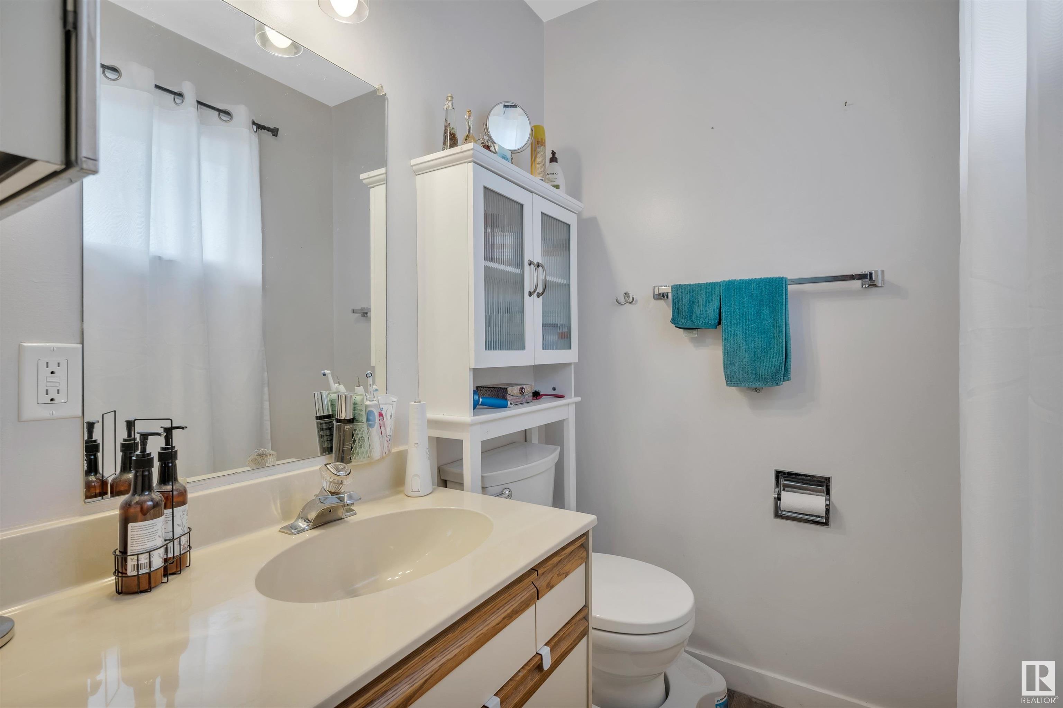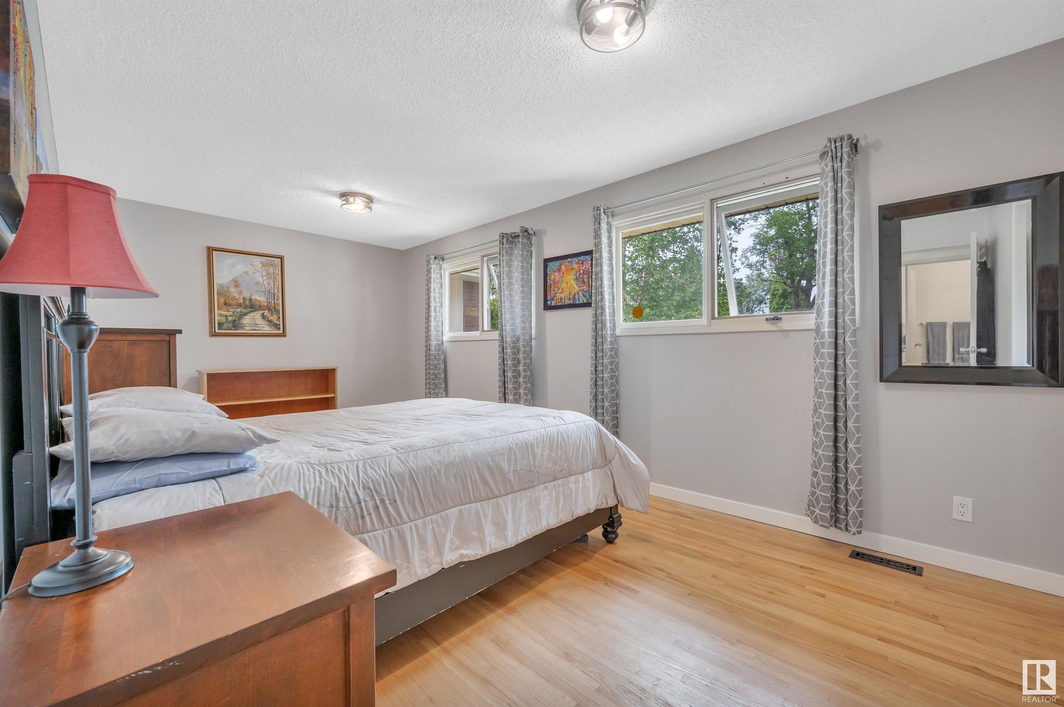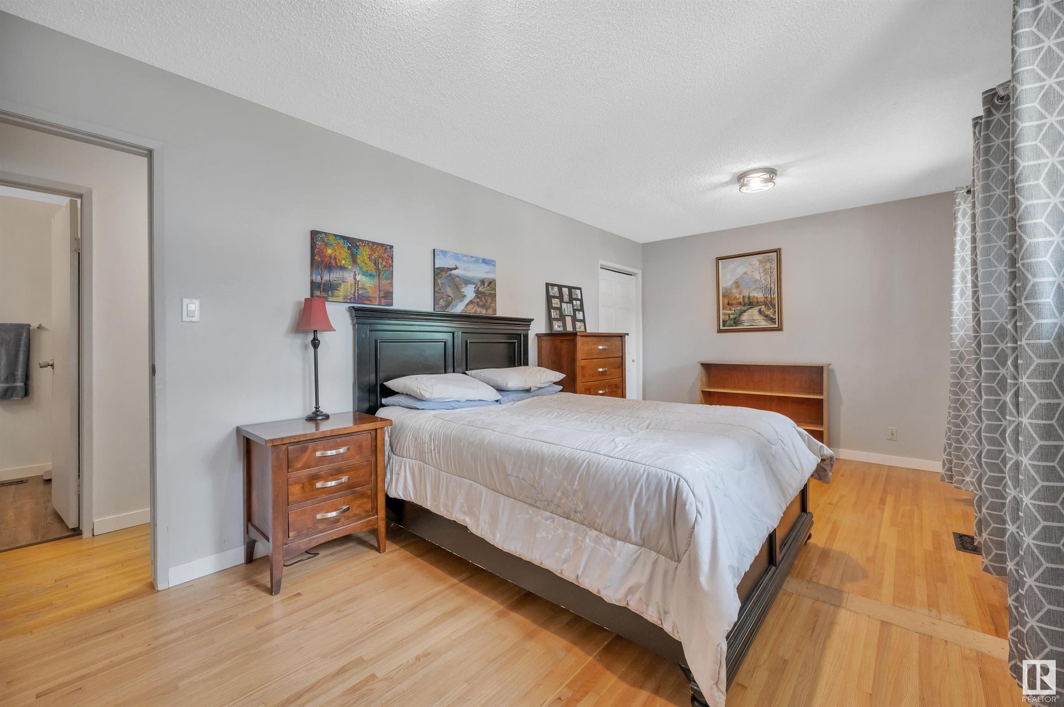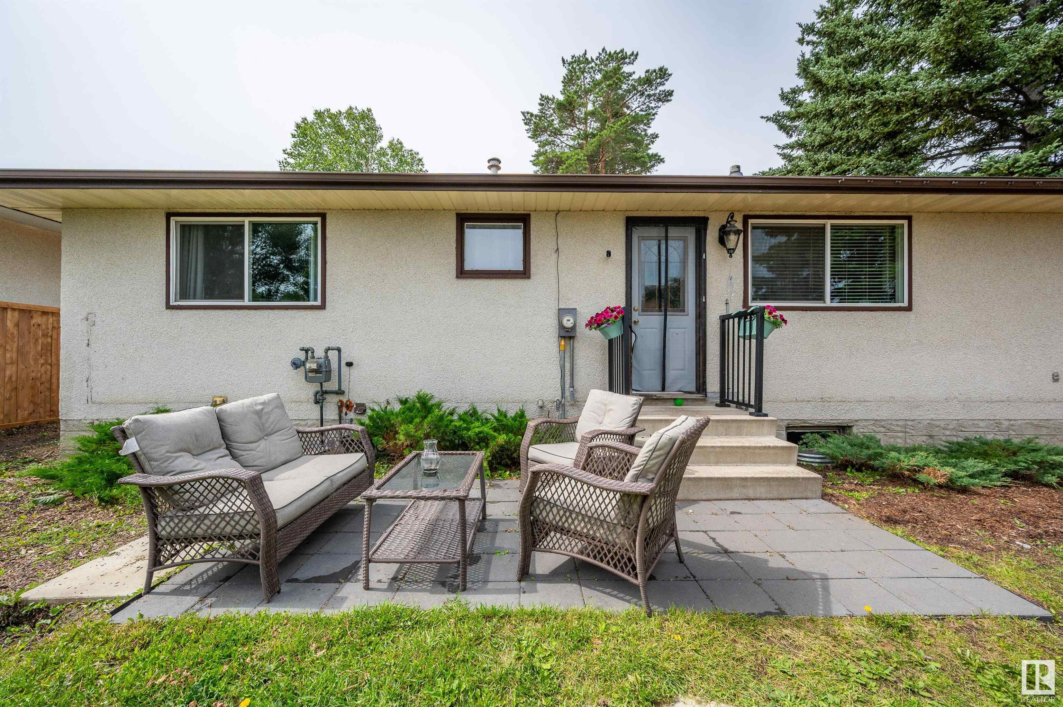Courtesy of Darin Baxandall of RE/MAX Elite
1 MANOR Drive, House for sale in Mills Haven Sherwood Park , Alberta , T8A 0S1
MLS® # E4449908
Charming bungalow in Mills Haven! Upon entering this stunning home, you are welcomed to a wide open floor plan with fresh vinyl planking, baseboards, most window and exterior doors and a large window in the living room, framed by mature trees! The spacious dining area leads you to a lovely kitchen complete with plenty of white cabinetry and newer appliances. There’s a fantastic mudroom to store all your shoes and jackets! A generous bedroom with double windows. A four-piece main bathroom. A linen closet. A...
Essential Information
-
MLS® #
E4449908
-
Property Type
Residential
-
Year Built
1971
-
Property Style
Bungalow
Community Information
-
Area
Strathcona
-
Postal Code
T8A 0S1
-
Neighbourhood/Community
Mills Haven
Interior
-
Floor Finish
CarpetHardwoodVinyl Plank
-
Heating Type
Forced Air-1Natural Gas
-
Basement
Full
-
Goods Included
Dishwasher-Built-InGarage ControlGarage OpenerHood FanOven-MicrowaveRefrigeratorStove-ElectricVacuum System AttachmentsVacuum SystemsWindow Coverings
-
Fireplace Fuel
Wood
-
Basement Development
Fully Finished
Exterior
-
Lot/Exterior Features
Corner LotPark/ReservePlayground NearbyPublic Swimming PoolPublic TransportationSchoolsShopping Nearby
-
Foundation
Concrete Perimeter
-
Roof
Asphalt Shingles
Additional Details
-
Property Class
Single Family
-
Road Access
Paved
-
Site Influences
Corner LotPark/ReservePlayground NearbyPublic Swimming PoolPublic TransportationSchoolsShopping Nearby
-
Last Updated
6/6/2025 18:37
$2038/month
Est. Monthly Payment
Mortgage values are calculated by Redman Technologies Inc based on values provided in the REALTOR® Association of Edmonton listing data feed.





















